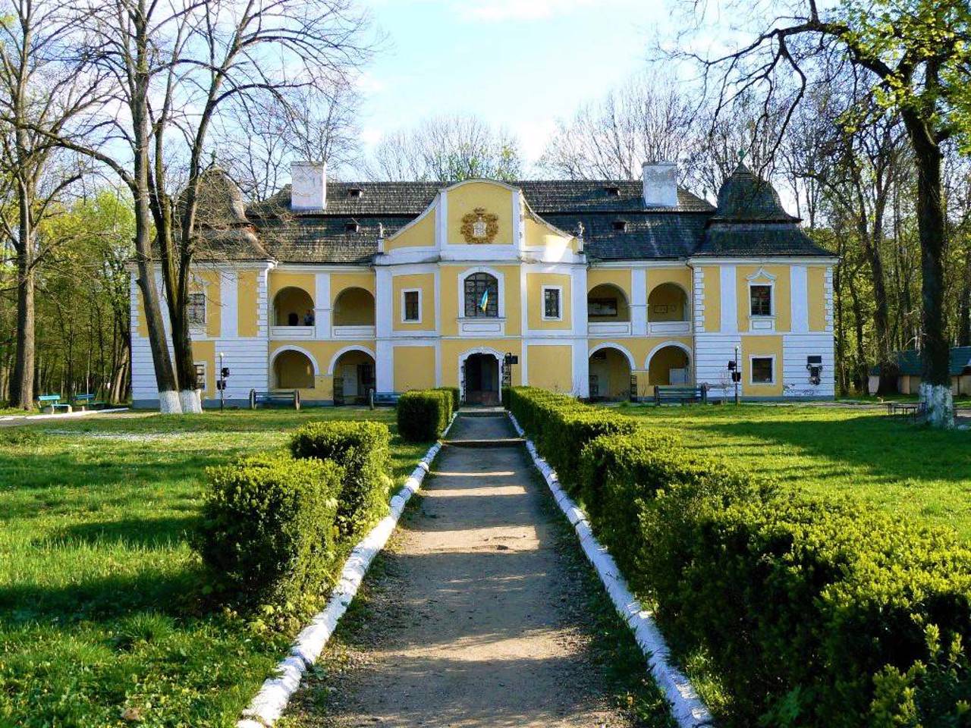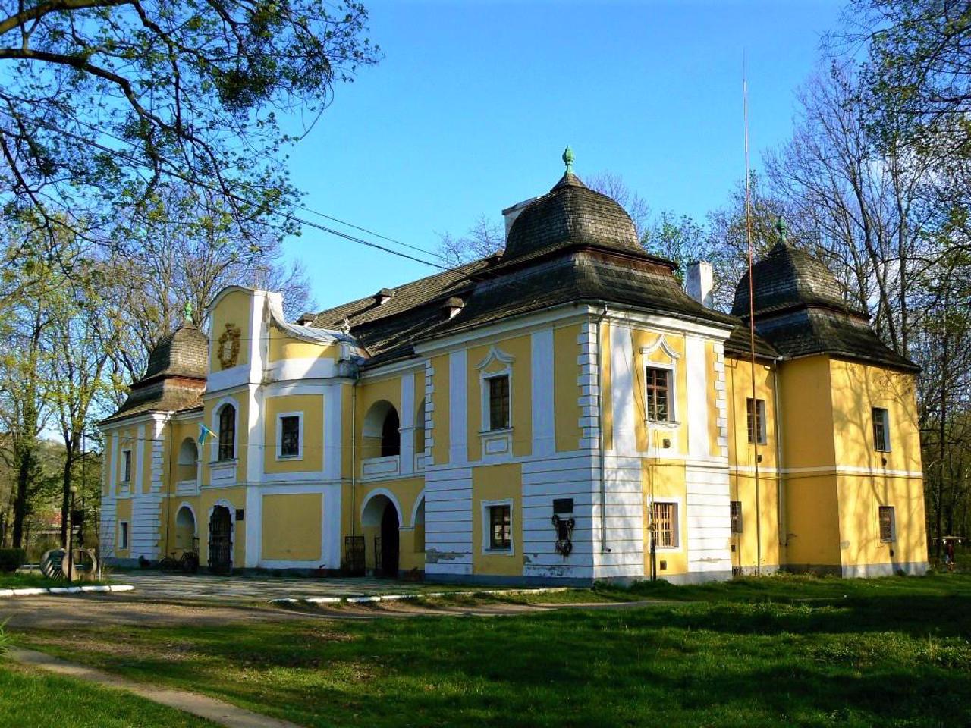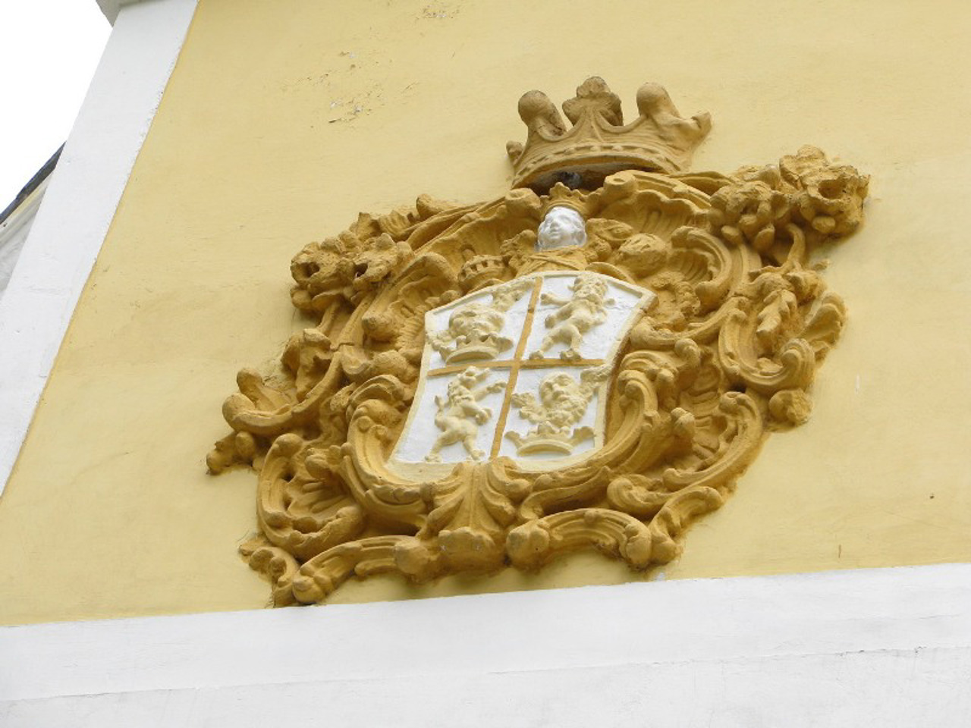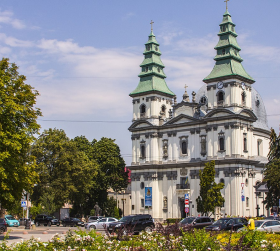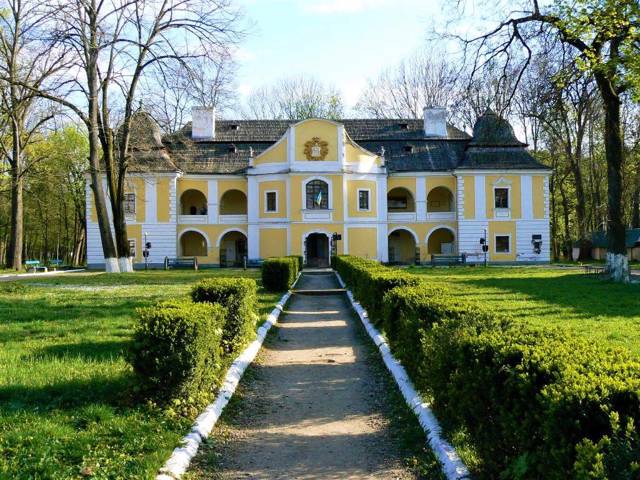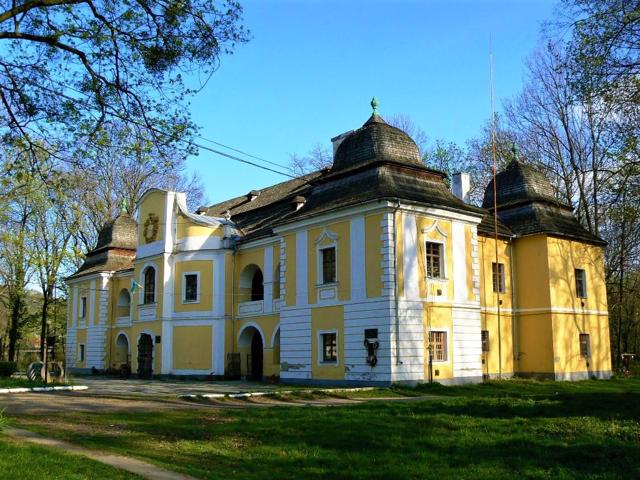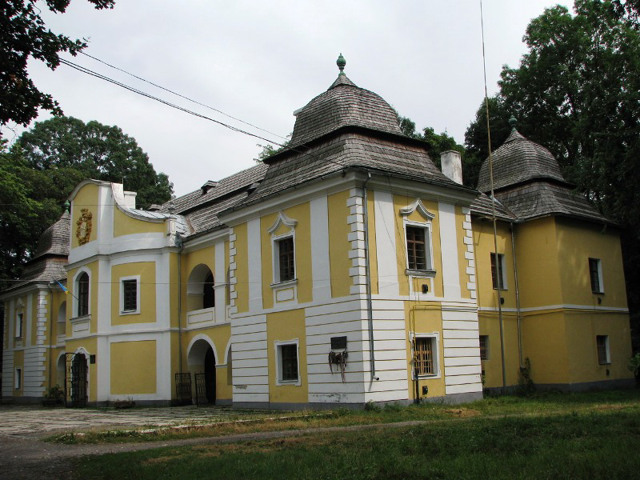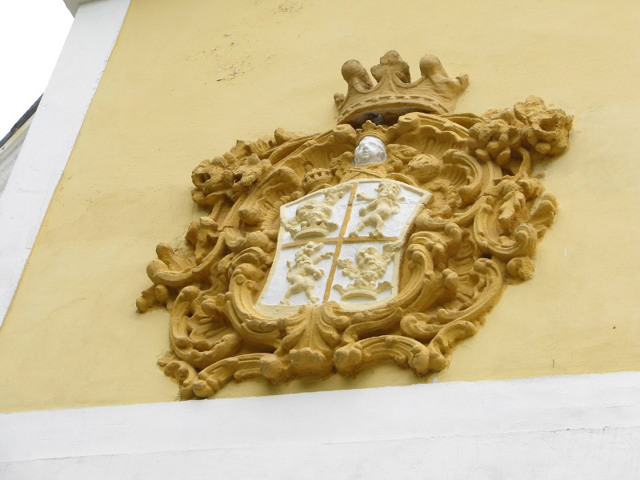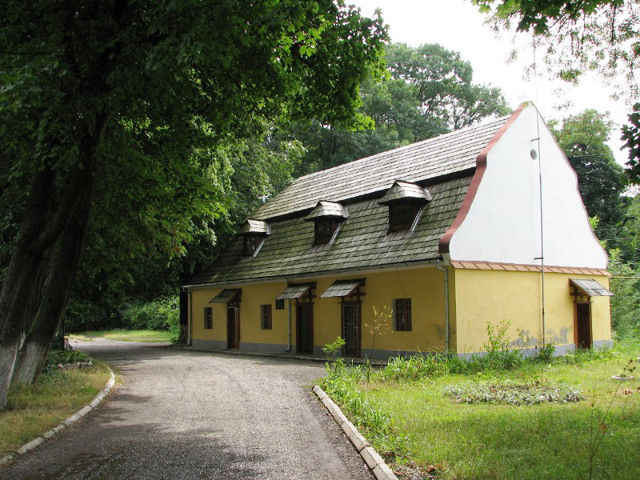Functional temporarily unavailable
Pereni Palace, Vynohradiv
Palace / manor
Architecture
General information about Pereni Palace (Vynohradiv)
The two-story palace under a whimsical shingle roof in Vynohradiv is one of the oldest examples of the palace architecture of Transcarpathia.
Built in the 16th century by Baron Peter Pereni, the palace was originally one-story and had defensive functions. After the reconstruction, a second floor was added to the residential residence, a baroque pediment with the coat of arms of the Pereni family appeared.
The original layout has largely been preserved. On the first floor there were utility rooms and the entrance to the large cellars. Living rooms were located on the second floor. The frescoes of the 18th century on the walls of the central hall have been preserved.
The palace is surrounded by a large park, nearby are outbuildings.
Barons Pereni lived here until 1 ...
The two-story palace under a whimsical shingle roof in Vynohradiv is one of the oldest examples of the palace architecture of Transcarpathia.
Built in the 16th century by Baron Peter Pereni, the palace was originally one-story and had defensive functions. After the reconstruction, a second floor was added to the residential residence, a baroque pediment with the coat of arms of the Pereni family appeared.
The original layout has largely been preserved. On the first floor there were utility rooms and the entrance to the large cellars. Living rooms were located on the second floor. The frescoes of the 18th century on the walls of the central hall have been preserved.
The palace is surrounded by a large park, nearby are outbuildings.
Barons Pereni lived here until 1944. During Soviet times, the district education department was placed in the building. In recent years, restoration has been carried out, the opening of the museum is planned.
Двоповерховий палац під химерним гонтовим дахом у Виноградові є одним із найстаріших зразків палацової архітектури Закарпаття.
Побудований у XVI сторіччі бароном Петером Перені палац спочатку був одноповерховим і виконував оборонні функції. Після реконструкції під житлову резиденцію було надбудовано другий поверх, з'явився фронтон у стилі бароко з гербом роду Перені.
Початкове планування в основному збереглося. На першому поверсі палацу знаходилися господарські приміщення та вхід у великі підвали. На другому поверсі розташовувалися житлові кімнати. Збереглися фрески XVIII століття на стінах центральної зали.
Палац Перені оточений великим парком, поряд знаходяться господарські флігелі.
Барони Перені мешкали тут до 1944 року. За радянських часів у будівлі ...
Двоповерховий палац під химерним гонтовим дахом у Виноградові є одним із найстаріших зразків палацової архітектури Закарпаття.
Побудований у XVI сторіччі бароном Петером Перені палац спочатку був одноповерховим і виконував оборонні функції. Після реконструкції під житлову резиденцію було надбудовано другий поверх, з'явився фронтон у стилі бароко з гербом роду Перені.
Початкове планування в основному збереглося. На першому поверсі палацу знаходилися господарські приміщення та вхід у великі підвали. На другому поверсі розташовувалися житлові кімнати. Збереглися фрески XVIII століття на стінах центральної зали.
Палац Перені оточений великим парком, поряд знаходяться господарські флігелі.
Барони Перені мешкали тут до 1944 року. За радянських часів у будівлі палацу розмістили районне відділення освіти. В останні роки проведено реставрацію, планується відкриття музею.
Practical information about Pereni Palace (Vynohradiv)
Last update
3/23/2025
| Categories | Palace / manor, Architecture |
|---|---|
| Date of foundation | XVI-XVIII centuries |
| Address |
Kopanska Street, 10
Vynohradiv |
| Coordinates |
48.13861111° N, 23.04388889° E
|
| Phone | +380 3143 21 874, |
| Additional services |
Аccessibility information
Have you visited Pereni Palace in Vynohradiv?
Add practical or descriptive information, photos, links
What to see, where to go next?

