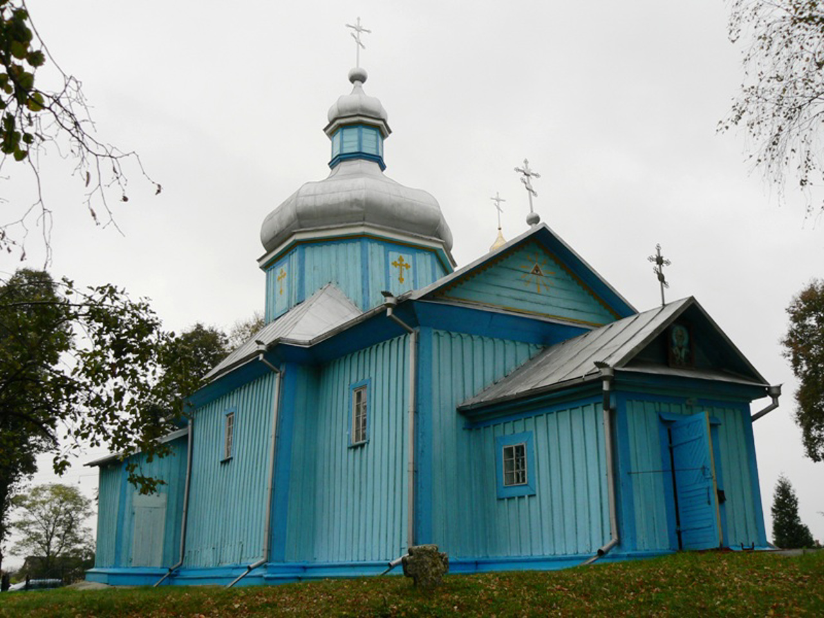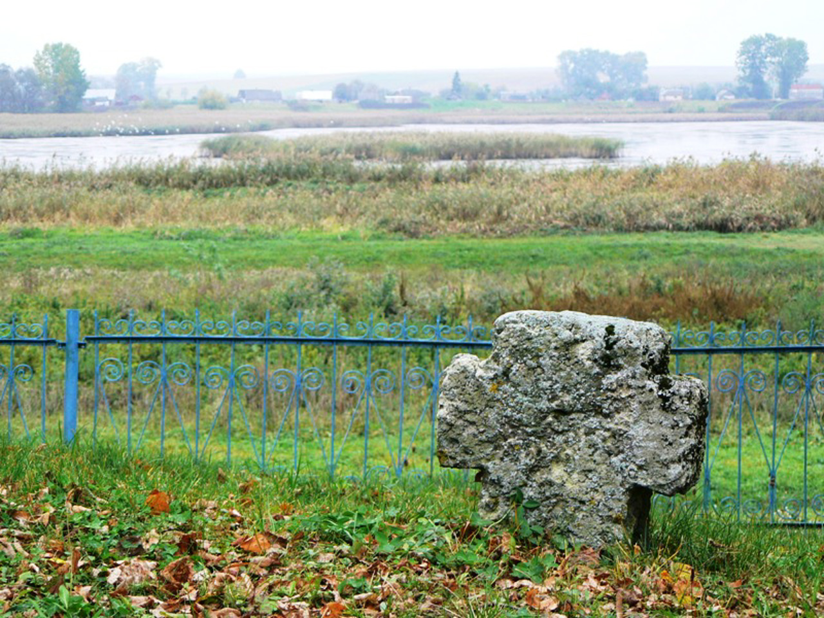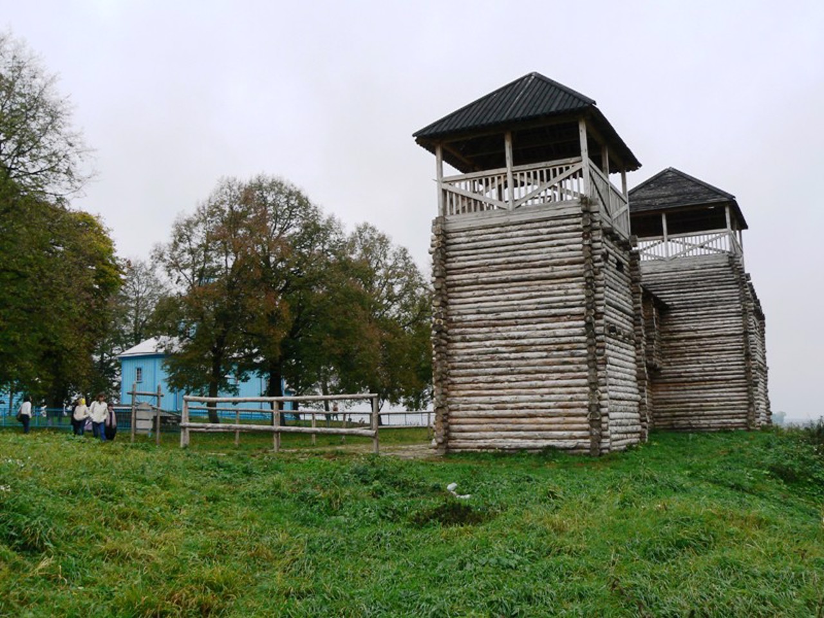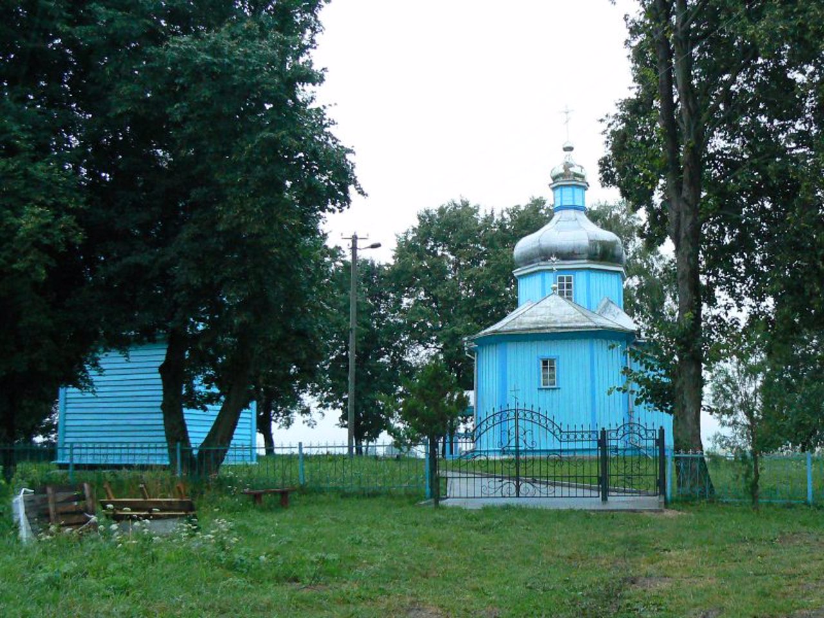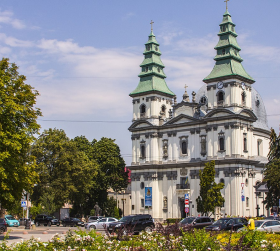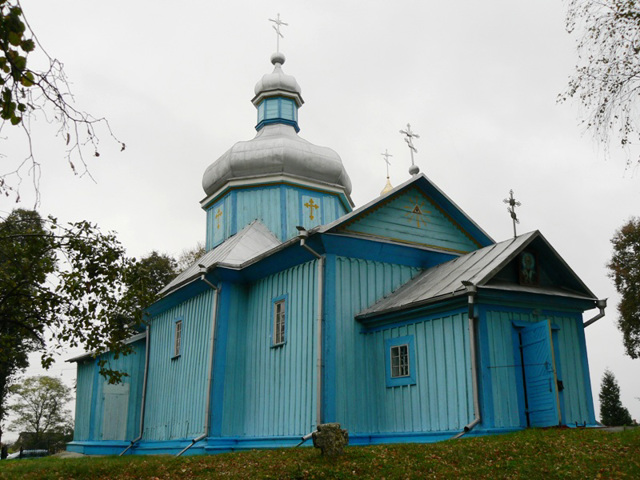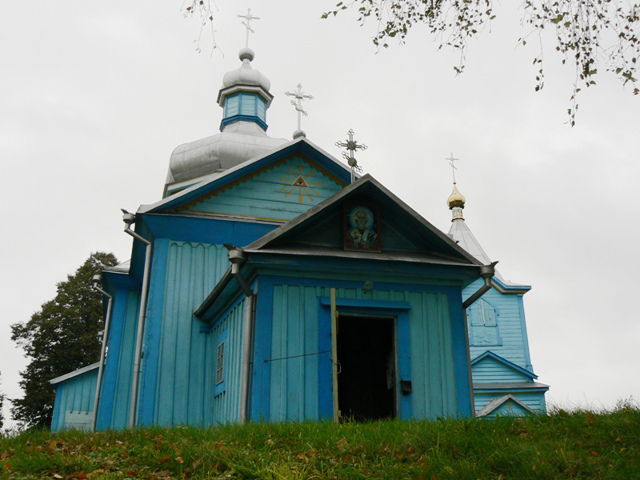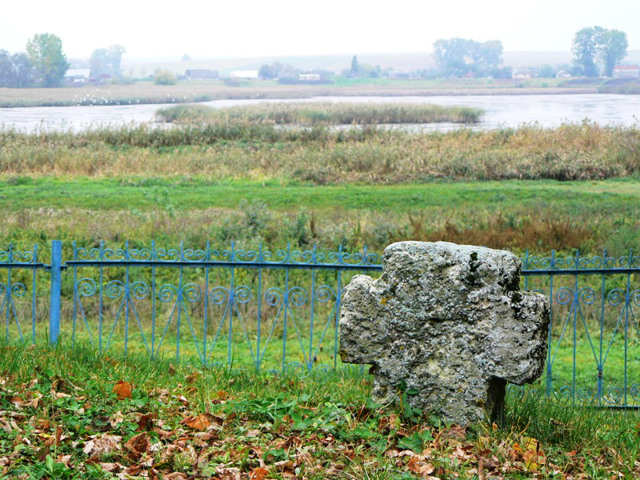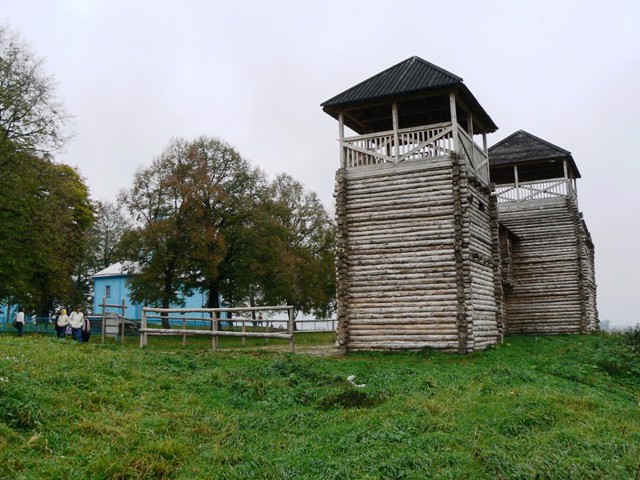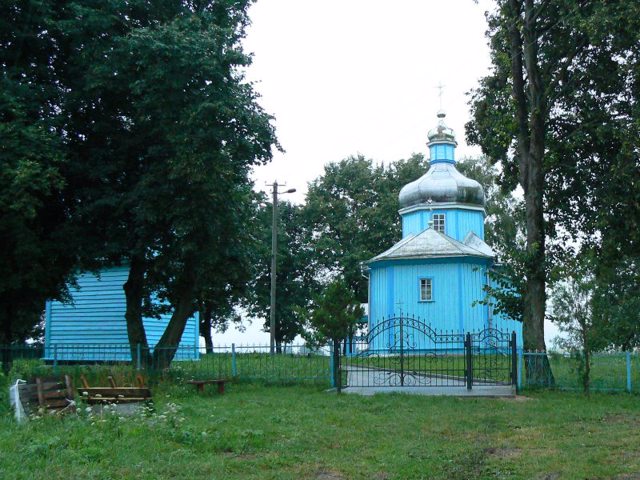Functional temporarily unavailable
Saint Nicholas Church, Peresopnytsia
Temple
Architecture
General information about Saint Nicholas Church (Peresopnytsia)
The wooden Saint Nicholas Church is located in the western part of the ancient Rus settlement of Peresopnytsia.
It was probably built in the 18th century on the site of an older church that existed during the heyday of the Peresopnytsia Monastery of the Nativity of the Virgin, when the Peresopnytsia Gospel was created (16th century).
The Nicholas Church is a three-part, one-story building consisting of a rectangular nave and nave and a hexagonal altar block. Above the nave rises an octagonal pediment, crowned by an octagonal dome with a decorative lantern. In 1888, an additional entrance was cut into the southern wall of the nave, highlighted by a small porch on two wooden posts, and a vestibule was added to the nave from the west. A two-story wooden belfry was built nearby. ...
The wooden Saint Nicholas Church is located in the western part of the ancient Rus settlement of Peresopnytsia.
It was probably built in the 18th century on the site of an older church that existed during the heyday of the Peresopnytsia Monastery of the Nativity of the Virgin, when the Peresopnytsia Gospel was created (16th century).
The Nicholas Church is a three-part, one-story building consisting of a rectangular nave and nave and a hexagonal altar block. Above the nave rises an octagonal pediment, crowned by an octagonal dome with a decorative lantern. In 1888, an additional entrance was cut into the southern wall of the nave, highlighted by a small porch on two wooden posts, and a vestibule was added to the nave from the west. A two-story wooden belfry was built nearby.
The Nicholas Church in Peresopnytsia has harmonious proportions and is one of the most distinctive wooden churches in this region of Volyn.
Next to the Saint Nicholas Church there is a reconstruction of a fragment of the Peresopnytsia hillfort of the 12th-13th centuries - a wooden wall with three towers.
Дерев'яна Свято-Миколаївська церква розташована у західній частині давньоруського городища Пересопниці.
Ймовірно споруджена у XVIII сторіччі на місці давнішого храму, що існував ще за часів розквіту Пересопницького монастиря Різдва Богородиці, коли було створено Пересопницьке Євангеліє (XVI століття).
Миколаївська церква – тричасткова, одноповерхова, що складається з прямокутних бабинця та нефа та шестикутного вівтарного зрубу. Над нефом височить восьмигранний підбанник, увінчаний восьмигранною банею з декоративним ліхтариком. У 1888 році у південній стіні нефа прорубано додатковий вхід, підкреслений невеликим ганком на двох дерев'яних стовпчиках, а до бабинця із заходу прибудовано притвор. Поруч збудована двоярусна дерев'яна дзвіниця.
Свято-Миколаївс ...
Дерев'яна Свято-Миколаївська церква розташована у західній частині давньоруського городища Пересопниці.
Ймовірно споруджена у XVIII сторіччі на місці давнішого храму, що існував ще за часів розквіту Пересопницького монастиря Різдва Богородиці, коли було створено Пересопницьке Євангеліє (XVI століття).
Миколаївська церква – тричасткова, одноповерхова, що складається з прямокутних бабинця та нефа та шестикутного вівтарного зрубу. Над нефом височить восьмигранний підбанник, увінчаний восьмигранною банею з декоративним ліхтариком. У 1888 році у південній стіні нефа прорубано додатковий вхід, підкреслений невеликим ганком на двох дерев'яних стовпчиках, а до бабинця із заходу прибудовано притвор. Поруч збудована двоярусна дерев'яна дзвіниця.
Свято-Миколаївська церква в Пересопниці відрізняється гармонійними пропорціями і відноситься до найвиразніших дерев'яних храмів цього регіону Волині.
Поряд із храмом знаходиться реконструкція фрагменту дитинця Пересопницького городища XII-XIII сторічь - дерев'яна стіна з трьома вежами.
Practical information about Saint Nicholas Church (Peresopnytsia)
Last update
5/18/2025
| Categories | Temple, Architecture |
|---|---|
| Date of foundation | XVIII century |
| Address |
Peresopnytsia |
| Coordinates |
50.6633497° N, 25.9642446° E
|
| Additional services |
Аccessibility information
Have you visited Saint Nicholas Church in Peresopnytsia?
Add practical or descriptive information, photos, links
What to see, where to go next?

