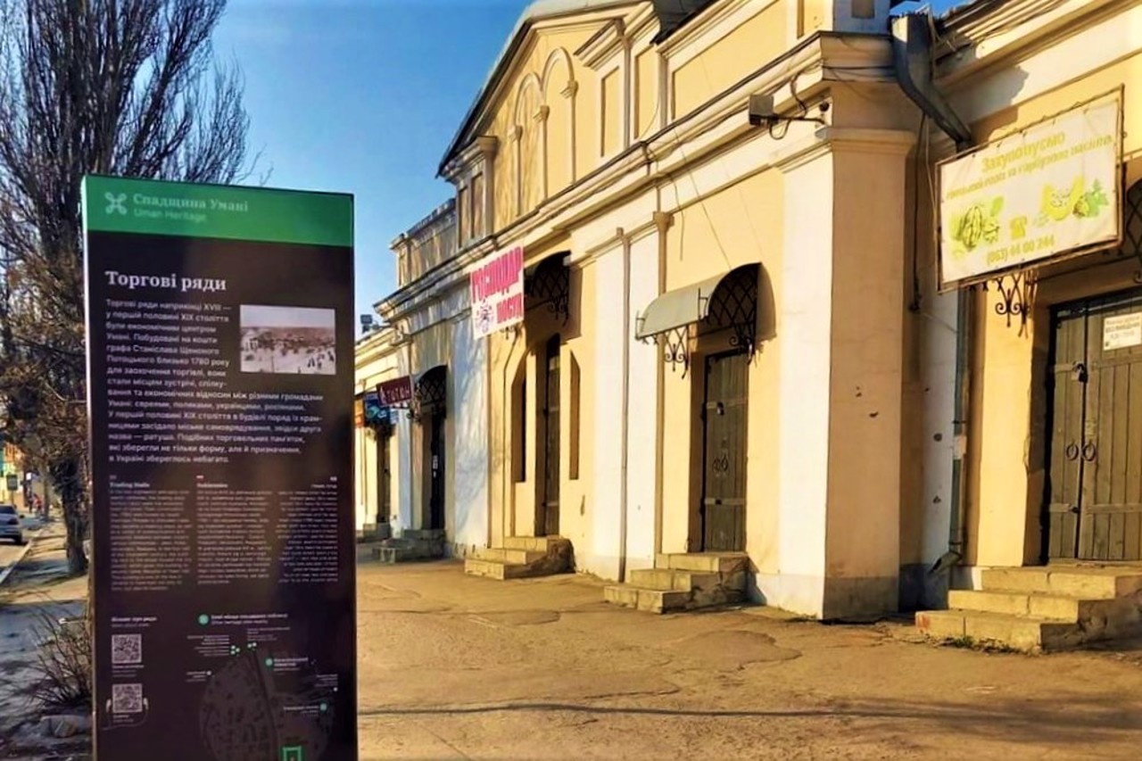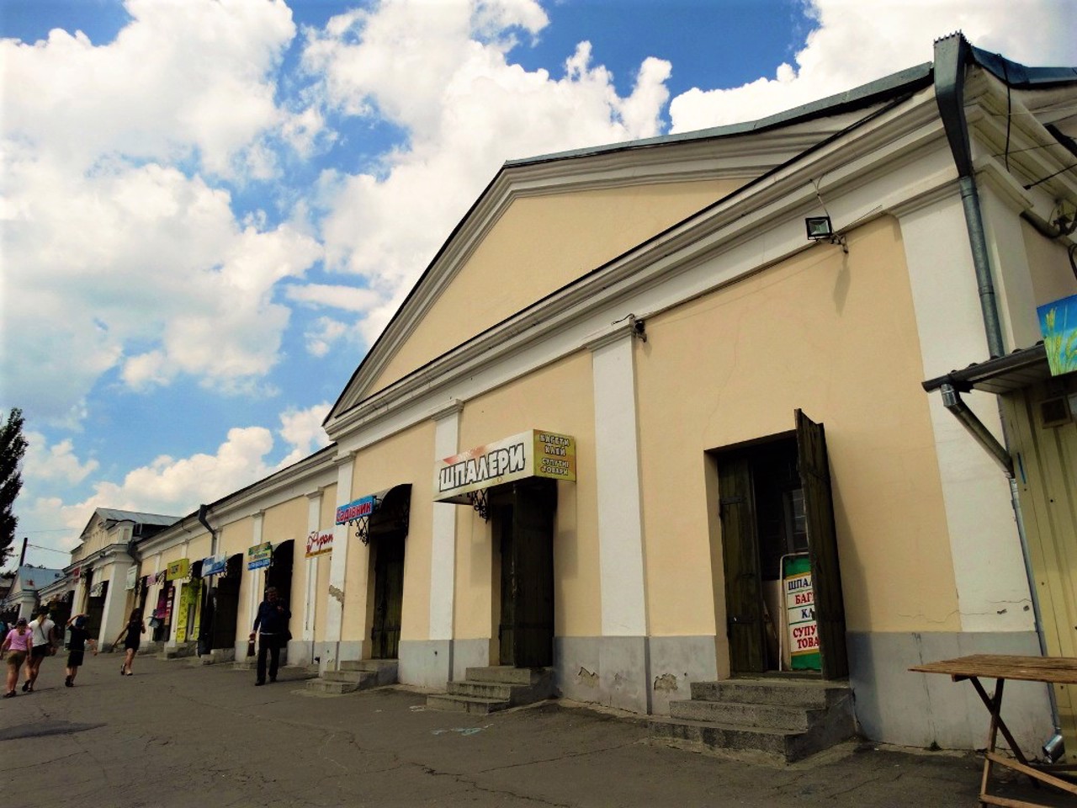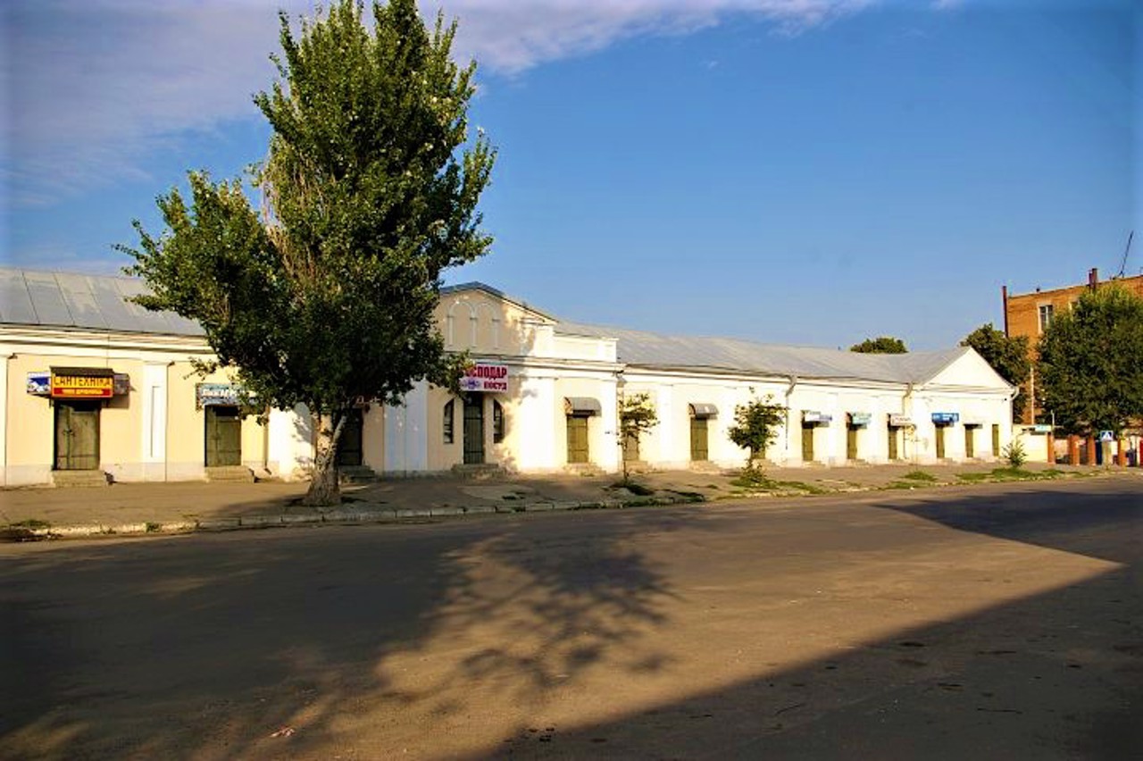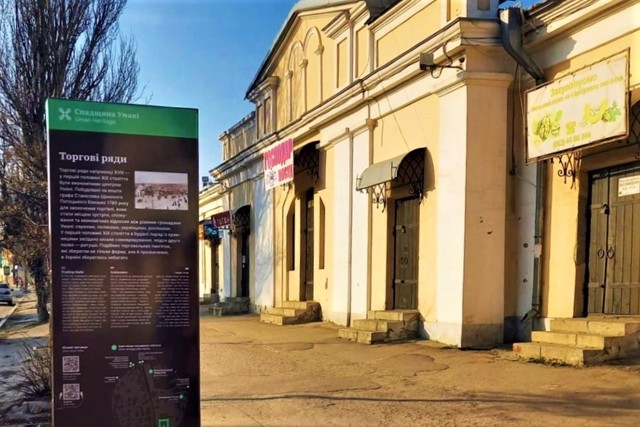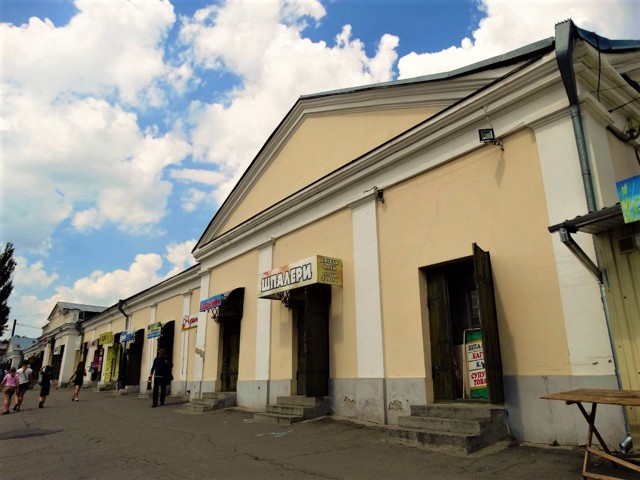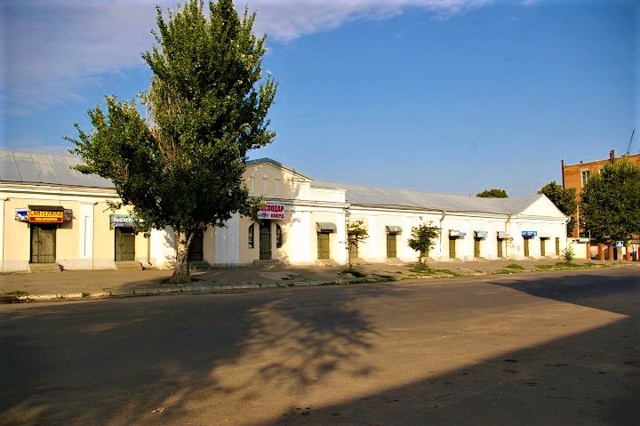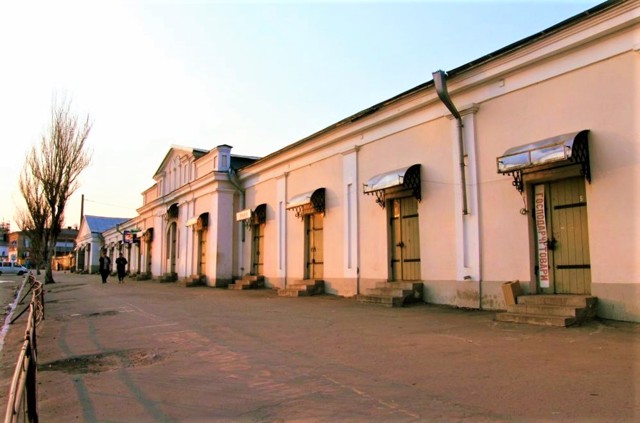Functional temporarily unavailable
Shopping Rows, Uman
Architecture
General information about Shopping Rows (Uman)
The complex of shopping premises (shopping rows) was built in 1780 according to the project of the architect Tepinger at the expense of the Potocki family.
The building was square in plan, made of brick, had a spacious courtyard with four entrances. Inside the courtyard there were more than 40 storerooms for the storage of goods by visiting merchants. The east and west wings of the shopping rows had two floors each and towers at each corner of the building. There were underground passages from the basements under the building. The main trade was conducted in the courtyard, in the center of which stone benches were built. This layout of houses for trade refers to the period of construction of courtyards-fortresses of the late 17th and early 18th centuries and is very rare.
In ...
The complex of shopping premises (shopping rows) was built in 1780 according to the project of the architect Tepinger at the expense of the Potocki family.
The building was square in plan, made of brick, had a spacious courtyard with four entrances. Inside the courtyard there were more than 40 storerooms for the storage of goods by visiting merchants. The east and west wings of the shopping rows had two floors each and towers at each corner of the building. There were underground passages from the basements under the building. The main trade was conducted in the courtyard, in the center of which stone benches were built. This layout of houses for trade refers to the period of construction of courtyards-fortresses of the late 17th and early 18th centuries and is very rare.
In 1838, Fessinger completely rebuilt the building, adapting it to accommodate the city hall, county court, audience seats, treasury, as well as a prison. Later, the four corner towers and the second floors above the northern and southern passages were dismantled.
The building of shopping rows is still used for its intended purpose - it is part of the Uman city market.
Комплекс торгових приміщень (торгові ряди) збудовано в Умані в 1780 році за проєктом архітектора Тепінгера коштом Потоцьких.
Будівля торгових рядів була квадратною в плані, мурованою з цегли, мала просторий внутрішній двір із чотирма в’їздами. Зсередини двору було понад 40 комор для зберігання товарів приїжджими купцями. Східне та західне крила торгових рядів мали по два поверхи та вежі на кожному розі будівлі. З підвалів під будівлею йшли підземні ходи. Основна торгівля велась у внутрішньому дворі, в центрі якого було збудовано кам’яні лавки. Таке планування будинків для торгівлі відноситься до періоду будівництва дворів-фортець кінця XVII- початку XVIII століть і зустрічається дуже рідко.
В 1838 році Фессінгер повністю перебудував будівлю торгових рядів, присто ...
Комплекс торгових приміщень (торгові ряди) збудовано в Умані в 1780 році за проєктом архітектора Тепінгера коштом Потоцьких.
Будівля торгових рядів була квадратною в плані, мурованою з цегли, мала просторий внутрішній двір із чотирма в’їздами. Зсередини двору було понад 40 комор для зберігання товарів приїжджими купцями. Східне та західне крила торгових рядів мали по два поверхи та вежі на кожному розі будівлі. З підвалів під будівлею йшли підземні ходи. Основна торгівля велась у внутрішньому дворі, в центрі якого було збудовано кам’яні лавки. Таке планування будинків для торгівлі відноситься до періоду будівництва дворів-фортець кінця XVII- початку XVIII століть і зустрічається дуже рідко.
В 1838 році Фессінгер повністю перебудував будівлю торгових рядів, пристосувавши її для розміщення міської ратуші, повітового суду, присутніх місць, скарбниці, а також в’язниці. Пізніше було розібрано чотири кутові вежі та другі поверхи над північним та південним проїздами.
Будівля торгових рядів досі використовується за призначенням - це частина міського ринку Умані.
Practical information about Shopping Rows (Uman)
Last update
2/8/2025
| Categories | Architecture |
|---|---|
| Date of foundation | 1780-1838 |
| Address |
Heroyiv Nebesnoyi Sotni Street, 47
Uman |
| Coordinates |
48.74609° N, 30.22951° E
|
| Additional services |
Аccessibility information
Have you visited Shopping Rows in Uman?
Add practical or descriptive information, photos, links
What to see, where to go next?

