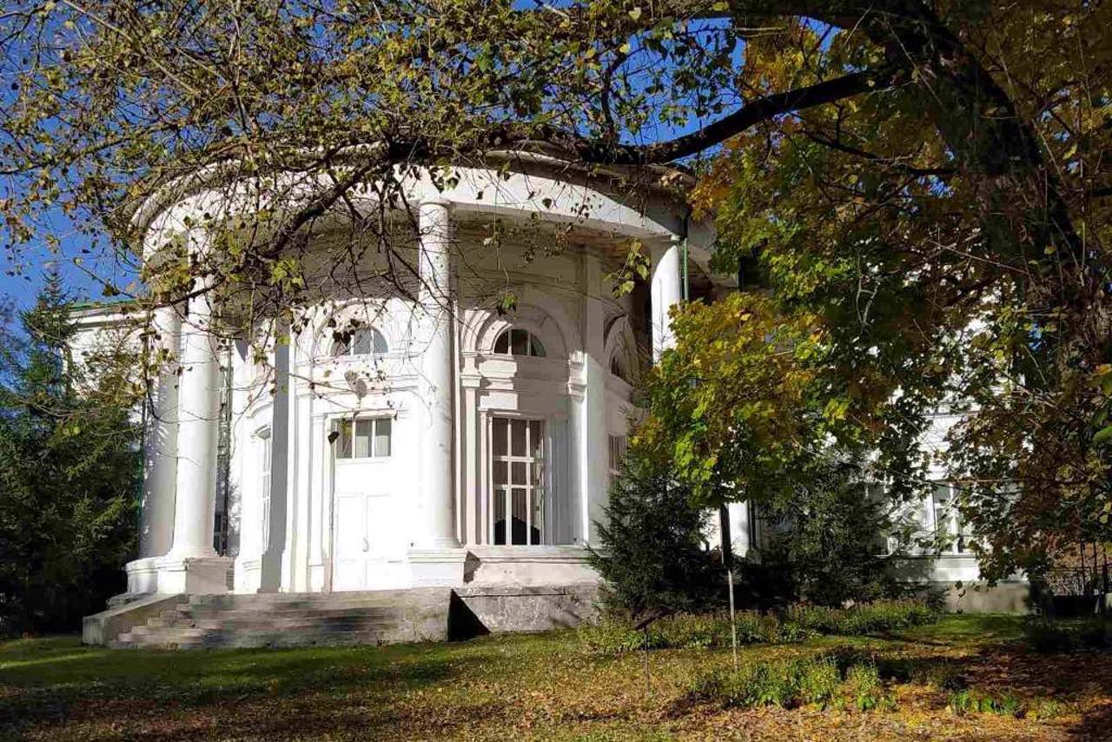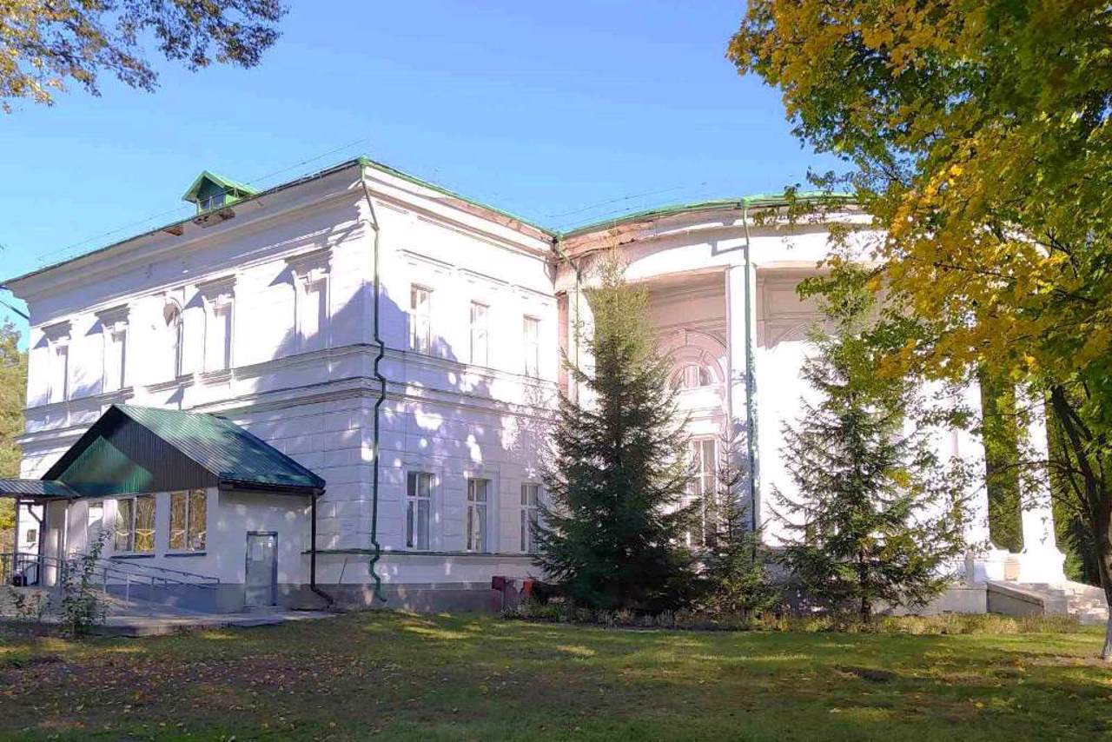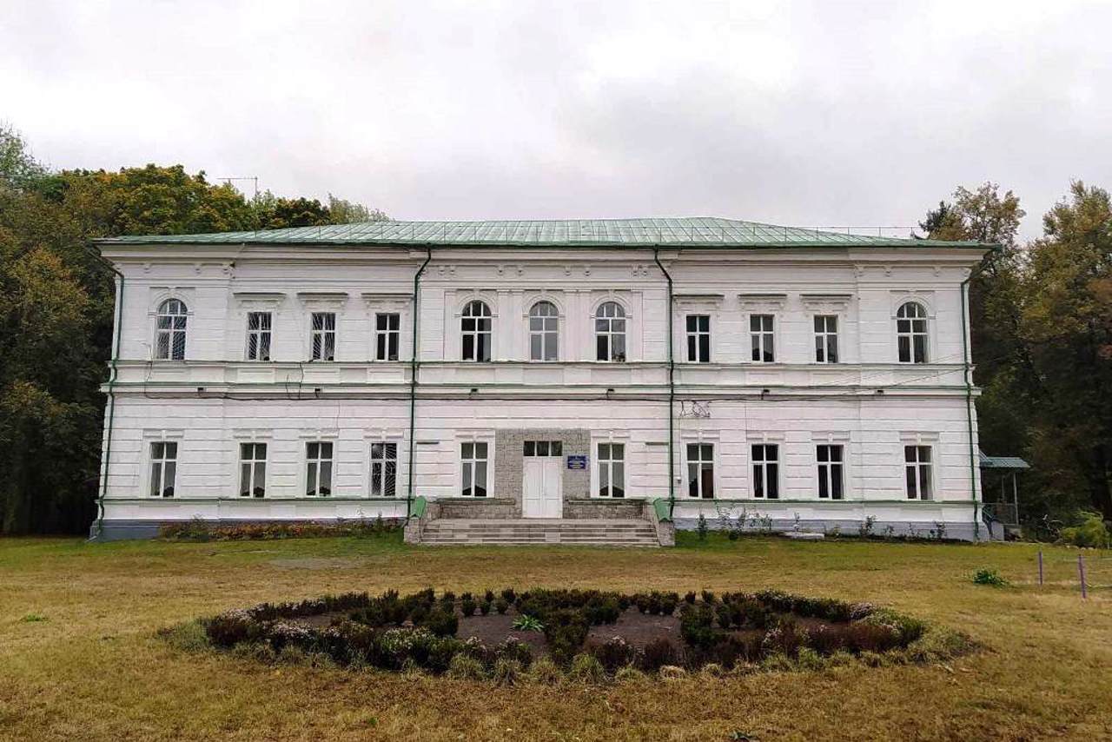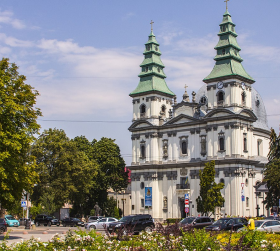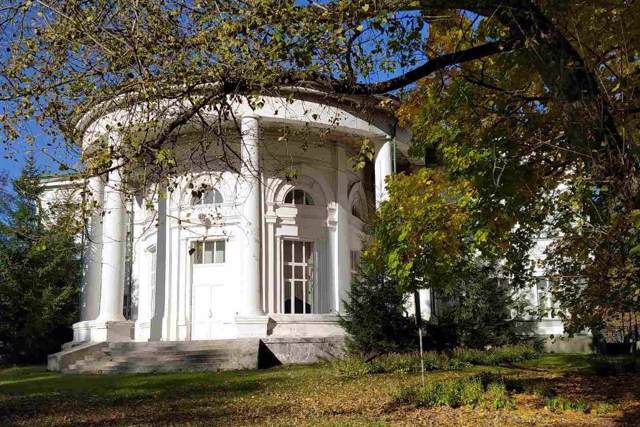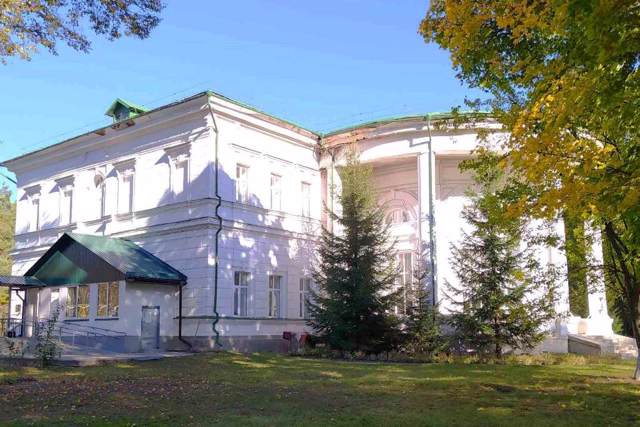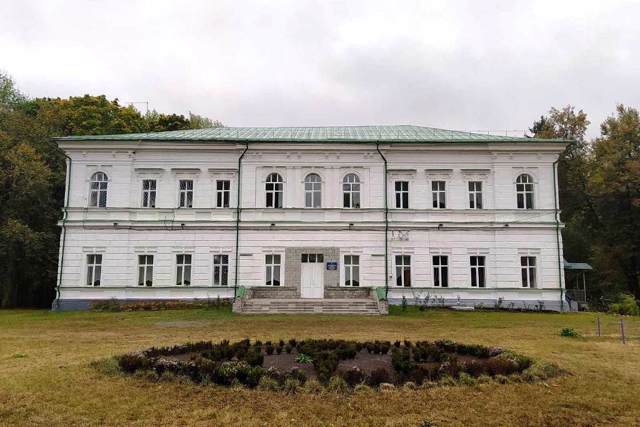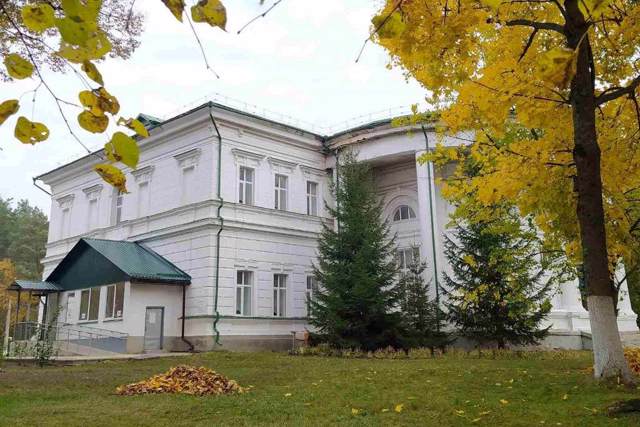Functional temporarily unavailable
Princess Lvova Palace, Bochechky
Palace / manor
Architecture
General information about Princess Lvova Palace (Bochechky)
The manor house of the Putyvl princes Lvov in the village of Bochechky, Konotop district, is a unique monument of palace and park art of the high classicism era for the Sumy region, which has been well preserved to this day.
The estate was founded in 1745 (according to other sources - in 1783), when a landscape park was laid out on these lands that belonged to the Lvovs. Now it is a park-monument of local landscape art with an area of almost 15 hectares. Linden, oak, maple, sedge and other plants grow in it.
The main element of the estate is a brick two-story palace in the style of classicism with elements of the neo-Renaissance. Most sources indicate the year 1866 as the time of its construction, although it is possible that an earlier building was reconstructed then. The ...
The manor house of the Putyvl princes Lvov in the village of Bochechky, Konotop district, is a unique monument of palace and park art of the high classicism era for the Sumy region, which has been well preserved to this day.
The estate was founded in 1745 (according to other sources - in 1783), when a landscape park was laid out on these lands that belonged to the Lvovs. Now it is a park-monument of local landscape art with an area of almost 15 hectares. Linden, oak, maple, sedge and other plants grow in it.
The main element of the estate is a brick two-story palace in the style of classicism with elements of the neo-Renaissance. Most sources indicate the year 1866 as the time of its construction, although it is possible that an earlier building was reconstructed then. The estate was then owned by Lieutenant Colonel Oleksandr Lvov. Its last owner was Princess Anna Lvova.
The palace is rectangular in plan, with a massive semi-rotunda of the dance hall with a colonnade gallery, protruding on the park facade. The front facade is designed in classicist architectural forms. Initially, the layout of both floors was enfilade.
After the Bolshevik coup, the palace of Princess Lvova in Bochechky was confiscated, an agricultural technical school was placed in it, then a rural school. At the same time, the interior decor was completely lost, as well as the Corinthian capitals of the columns and pilasters of the park facade.
Now the palace houses the Bochechky secondary education institution of grades I-III. In 2010, the facade and roof of the estate were reconstructed. In 2012, the grand opening of the renovated landscape park took place: the alleys were illuminated, flowers were planted, and benches for relaxation were installed.
Панський маєток путивльських князів Львових у селі Бочечки Конотопського району є унікальною для Сумщини пам'яткою палацово-паркового мистецтва доби високого класицизму, що добре збереглася до наших днів.
Садиба була заснована у 1745 році (за іншими даними – у 1783 році), коли на цих землях, що належали Львовим, було закладено ландшафтний парк. Нині це парк-пам'ятка садово-паркового мистецтва місцевого значення площею майже 15 гектарів. В ньому ростуть липа, дуб, клен, осокір та інші рослини.
Головним елементом садиби є мурований двоповерховий палац у стилі класицизму з елементами неоренесансу. Часом його побудови більшість джерел вказують 1866 рік, хоча, можливо, тоді відбулася реконструкція більш ранньої будівлі. Маєтком тоді володів підполковник Олександр Ль ...
Панський маєток путивльських князів Львових у селі Бочечки Конотопського району є унікальною для Сумщини пам'яткою палацово-паркового мистецтва доби високого класицизму, що добре збереглася до наших днів.
Садиба була заснована у 1745 році (за іншими даними – у 1783 році), коли на цих землях, що належали Львовим, було закладено ландшафтний парк. Нині це парк-пам'ятка садово-паркового мистецтва місцевого значення площею майже 15 гектарів. В ньому ростуть липа, дуб, клен, осокір та інші рослини.
Головним елементом садиби є мурований двоповерховий палац у стилі класицизму з елементами неоренесансу. Часом його побудови більшість джерел вказують 1866 рік, хоча, можливо, тоді відбулася реконструкція більш ранньої будівлі. Маєтком тоді володів підполковник Олександр Львов. Останньою ж його власницею була княгиня Анна Львова.
Палац прямокутний у плані, з масивною напівротондою танцювального залу та галереєю колонади, що виступає на парковому фасаді. Парадний фасад вирішено у класицистичних архітектурних формах. Первісно розпланування обох поверхів було анфіладним.
Після більшовицького перевороту палац княгині Львової у Бочечках було конфісковано, в ньому розмістили сільськогосподарський технікум, потім сільську школу. При цьому було повністю втрачено декор інтер'єрів, а також коринфські капітелі колон і пілястр паркового фасаду.
Зараз у палаці розміщується Бочечківський заклад загальної середньої освіти І-ІІІ ступенів. У 2010 році було реконструйовано фасад та дах будівлі. У 2012 році відбулось урочисте відкриття оновленого ландшафтного парку: проведено освітлення алей, висаджені квіти, встановлено лавочки для відпочинку.
Practical information about Princess Lvova Palace (Bochechky)
Last update
8/9/2025
| Categories | Palace / manor, Architecture |
|---|---|
| Date of foundation | 1783-1866 |
| Address |
Zahreblya Street, 10
Bochechky |
| Coordinates |
51.30386° N, 33.44404° E
|
| Phone | +380 5447 57 624, |
| 33258627@mail.gov.ua | |
| Official site |
https://bochechky.co.ua/ |
|
https://www.facebook.com/group... |
|
| Additional services |
Аccessibility information
Have you visited Princess Lvova Palace in Bochechky?
Add practical or descriptive information, photos, links
What to see, where to go next?

