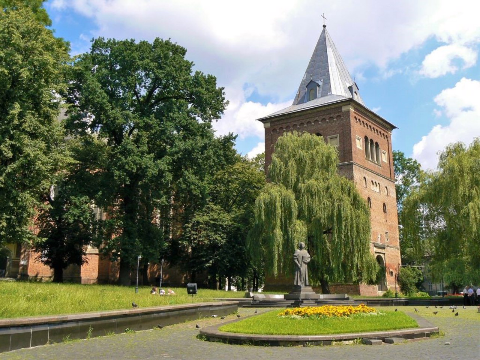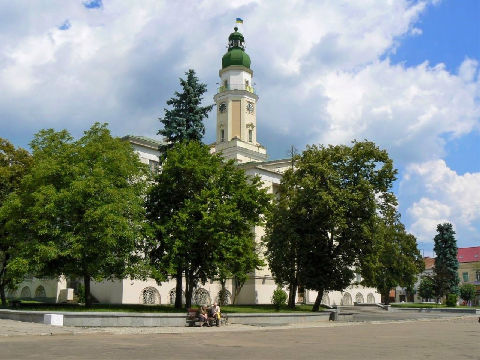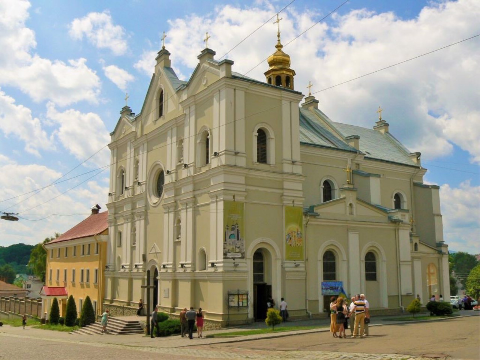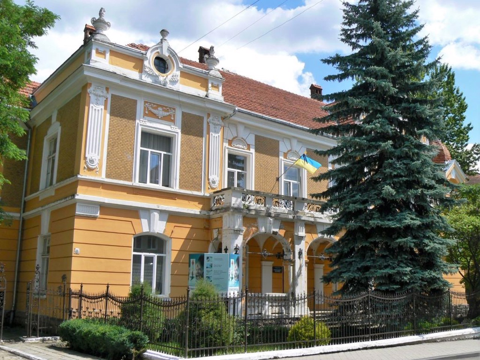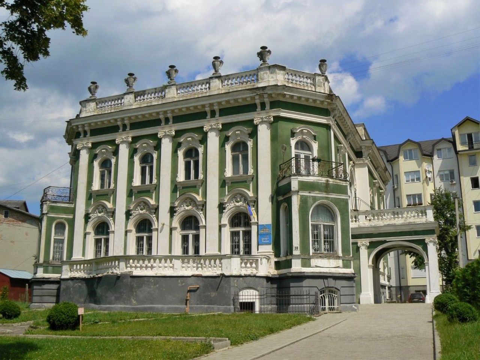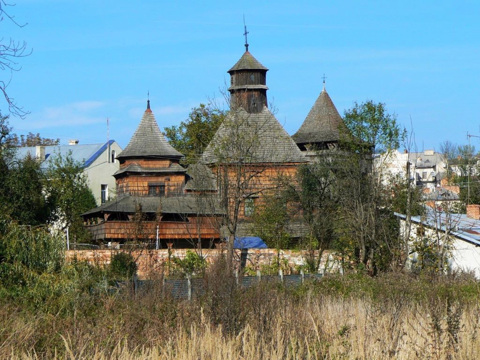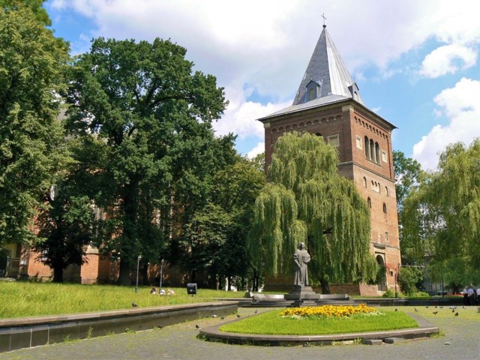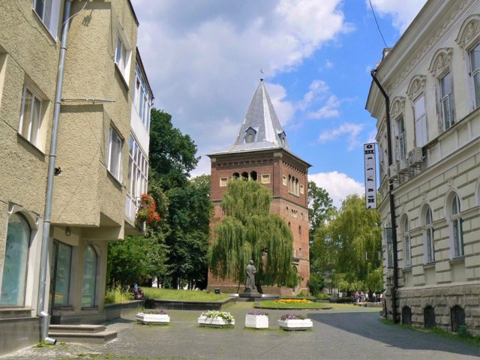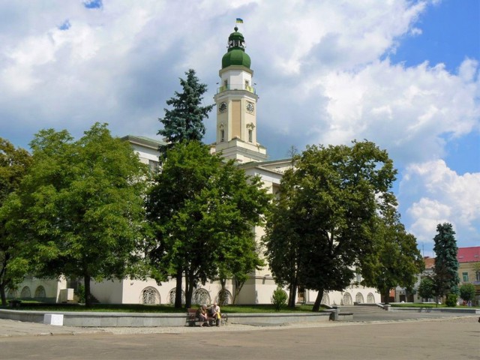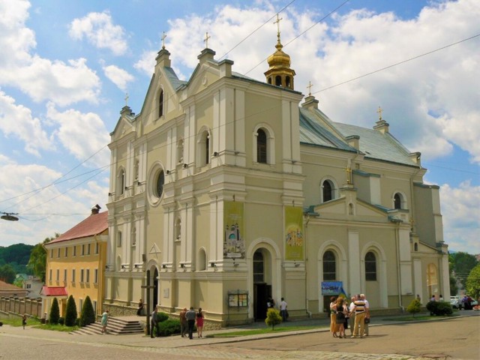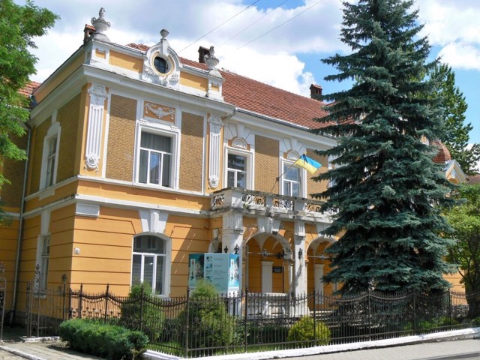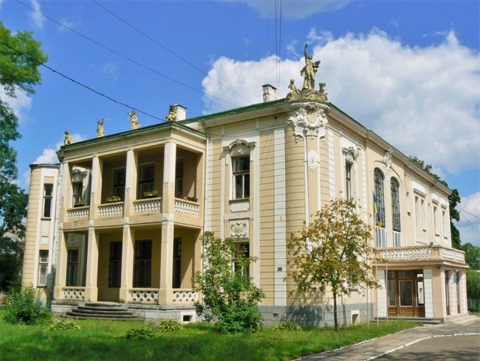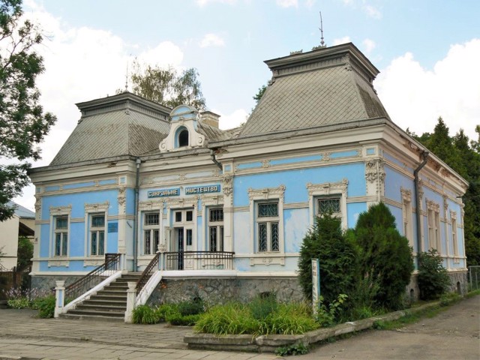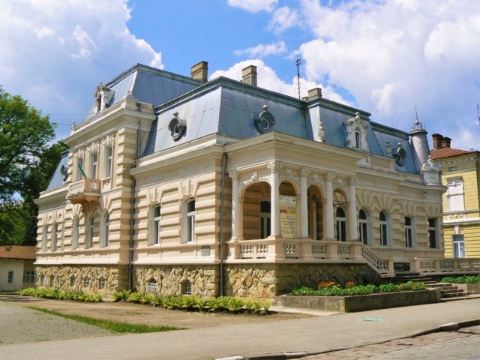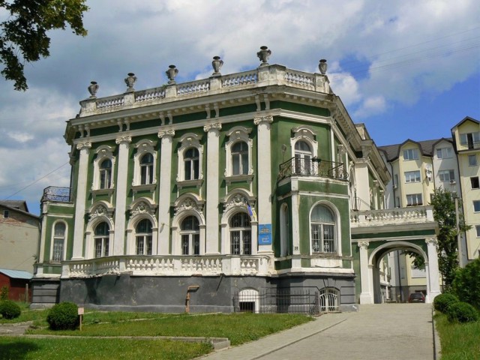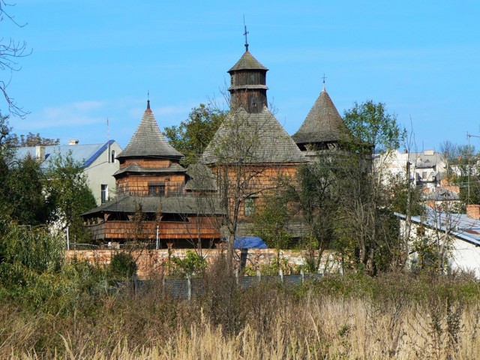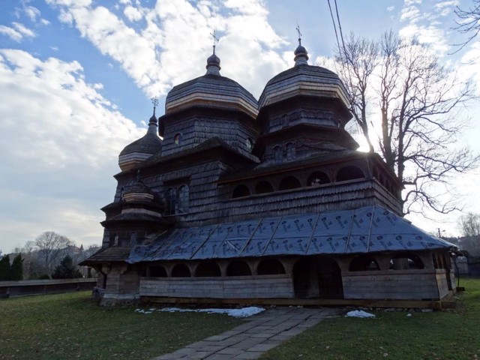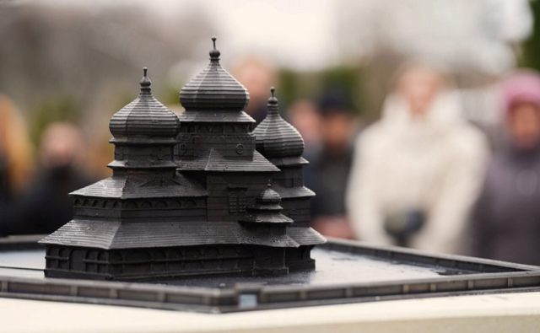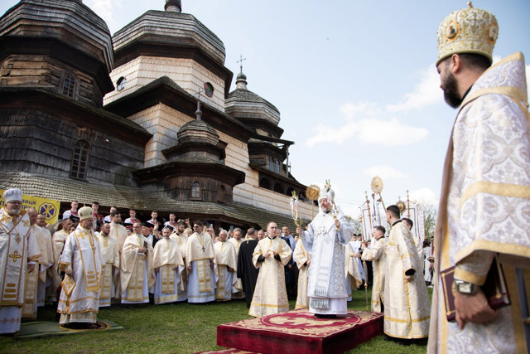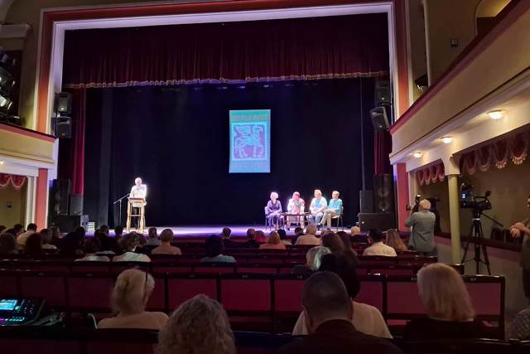Functional temporarily unavailable
General information about Drohobych
Drohobych is a large city in the foothills of the Carpathians, the foundation of which dates back to the 11th century, when there was a fortified settlement Bych. It was burnt, and on the site of the conflagration there was "another Bych", which is where the name came from.
According to another version, the name is associated with the fact that the settlement arose from the "other side" of the river from the saltworks that had existed here for a long time.
From the fortifications of the times of the Galicia-Volyn principality, a defensive tower (XIII century) has survived, which later became the bell tower of the Cathedral Church of Saint Bartholomew (Ascension), built in the XIV-XVI centuries. on the ruins of the prince's tower at the behest of the P ...
Drohobych is a large city in the foothills of the Carpathians, the foundation of which dates back to the 11th century, when there was a fortified settlement Bych. It was burnt, and on the site of the conflagration there was "another Bych", which is where the name came from.
According to another version, the name is associated with the fact that the settlement arose from the "other side" of the river from the saltworks that had existed here for a long time.
From the fortifications of the times of the Galicia-Volyn principality, a defensive tower (XIII century) has survived, which later became the bell tower of the Cathedral Church of Saint Bartholomew (Ascension), built in the XIV-XVI centuries. on the ruins of the prince's tower at the behest of the Polish king Vladislav Yahaylo.
In the XIV century. the city of Drohobych was one of the centers of salt production, and since the 19th century. became the center of oil refining.
The philosopher Yuriy Kotermak, better known as Yuriy Drohobych, comes from Drohobych. Ivan Franko spent his childhood and youth here. The wooden church of Saint Yuriy (XVI-XVII centuries) with a bell tower is one of the brightest works of Galician folk architecture. In the interior there is an iconostasis (1659) and paintings of the 17th century. Now part of the exposition of the local history museum is located here.
Other attractions: the wooden church of the Exaltation of the Holy Cross (17th century) with 17th century paintings. and unique icons of the 15th-18th centuries; the Church of the Holy Trinity (XVII century), the former Carmelite monastery; choral synagogue; town hall building; fragments of historical buildings.
Дрогобич - місто в передгір'ї Карпат, заснування якого відносять до XI сторіччя, коли тут існувало укріплене поселення Бич. Воно було спалено, а на місці згарища виник "другий Бич", звідки і пішла назва.
За іншою версією назва пов'язана з тим, що поселення виникло з "другого боку" річки від солеварні, яка тут існувала здавна.
З укріплень часів Галицько-Волинського князівства збереглася оборонна вежа (XIII століття), яка згодом стала дзвіницею кафедрального костелу Святого Варфоломія (Вознесіння), побудованого в XIV-XVI столітті на руїнах князівського терема з волі польського короля Владислава Ягайла.
В XIV сторіччі місто Дрогобич було одним із центрів солеваріння, а з XIX століття стало центром нафтопереробки.
Родом з Дрогобича філософ ...
Дрогобич - місто в передгір'ї Карпат, заснування якого відносять до XI сторіччя, коли тут існувало укріплене поселення Бич. Воно було спалено, а на місці згарища виник "другий Бич", звідки і пішла назва.
За іншою версією назва пов'язана з тим, що поселення виникло з "другого боку" річки від солеварні, яка тут існувала здавна.
З укріплень часів Галицько-Волинського князівства збереглася оборонна вежа (XIII століття), яка згодом стала дзвіницею кафедрального костелу Святого Варфоломія (Вознесіння), побудованого в XIV-XVI столітті на руїнах князівського терема з волі польського короля Владислава Ягайла.
В XIV сторіччі місто Дрогобич було одним із центрів солеваріння, а з XIX століття стало центром нафтопереробки.
Родом з Дрогобича філософ Юрій Котермак, більше відомий як Юрій Дрогобич. Тут пройшли дитячі та юнацькі роки Івана Франка.
Дерев'яна церква Святого Юра (XVI-XVII сторіччя) з дзвіницею - один з найяскравіших творів галицької народної архітектури. В інтер'єрі - іконостас (1659 рік) та розписи XVII століття. Зараз тут розміщена частина експозиції історико-краєзнавчого музею.
Інші пам'ятки: дерев'яна церква Воздвиження Чесного Хреста (XVII століття) з розписами XVII століття та унікальними іконами XV-XVIII століть; церква Святої Трійці (XVII століття), яка була частиною кармелітського монастиря; хоральна синагога; будівля ратуші; фрагменти історичної забудови.
Сплануй своє перебування у Drohobych
What to see and where to go in Drohobych
Tourist attractions and museums of Drohobych
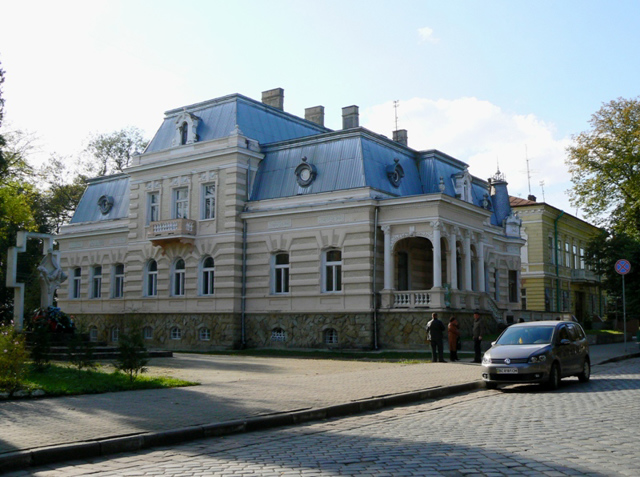
Burgomaster's Villa
Architecture
The villa of Burgomaster Reymond Yarosh, who ruled Drohobych from 1909 until the collapse of the Austro-Hungarian Empire, is the decoration of Tarasa Shevchenko Street (former Panska Street).
A two-story house in the style of Viennese secession, richly decorated with stucco, built in the late 19th and early 20th centuries by entrepreneurs Shpitsman , local oil magnates. When the Shpitsman left Drohobych, located on the most prestigious street of the city, on the eve of the First World War, the villa was bought from them by burgomaster Reymond Yarosh.
In the period between the First and Second World Wars, Yarosh not only contributed to the strengthening of the economy of Drohobych, but also initiated the rapid development of the resort of Truskavets.
Until recently, Yarosh's villa was used as a city palace for schoolchildren. Currently, the dean's office and classrooms of the Faculty of Biology of the DrohobychState Pedagogical University are located here.
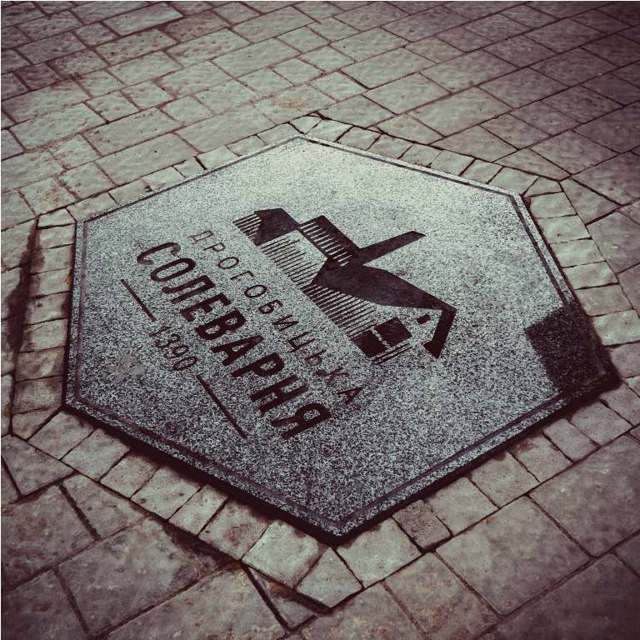
Drohobych Salt Plant
Architecture , Museum / gallery , Gastrotourism
Drohobych Salt Plant is a museum enterprise that has been operating continuously since the 13th century to the present day. It is considered one of the oldest continuously operating industrial enterprises in the world and the oldest in Ukraine.
The saltworks in Drohobych were first mentioned in 1250. Since then, it has been working continuously in the same place - near the lakes of salt oil, from which salt is extracted by evaporation. It was around this enterprise that the city of Drohobych developed, becoming an important industrial and trade center of Galicia.
The Drohobych Salt Plant reached their peak during the Austrian era. The technical base was updated in Soviet times, salt production reached 10-11 thousand tons per year, but now the technology has returned to the artisanal level. Today, this is the only enterprise in Europe where salt is made using the same method as it was used thousands of years ago - by boiling it from natural oil. Drohobych Salt Plant produces approximately 700 kilograms of salt every day.
Until recently, the plant was leased by CJSC "Drohobych-Halka", but in 2013 the enterprise was returned to state ownership. It is planned to build a new shop and create a museum on the basis of old industrial premises.
Excursions are conducted.
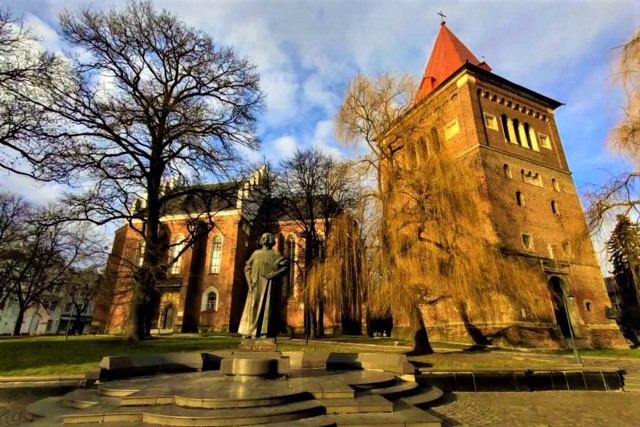
Saint Apostle Bartholomew Church
Temple , Architecture
The Roman Catholic Church of Saint Bartholomew was founded in Drohobych in 1392 by the Polish king Vladyslav II Yahaylo, but it was consecrated only in 1511.
The massive Gothic building of the church was built on the basis of the princely palace of the Galicia-Volyn principality. A powerful defense tower located nearby, which was part of the city fortifications on Castle Hill, began to serve as the bell of the church. Over the centuries, the building was rebuilt several times.
In Soviet times, the church premises were used as a warehouse. In 1989, the temple was returned to the Roman Catholic community of the city.
Gothic white stone portals, wall paintings and stained-glass windows of the 19th century based on drawings by famous artists Yan Mateyko, Stanislav Vyspyansky and Yuzef Mehoffer have been preserved in the interiors.
The walls are reinforced with buttresses. On the northern wall of the church there are unusual white stone reliefs - three windows depicting a palm, foot and head in a papal tiara. Some sources call them symbols of Catholic rule, others consider these symbols to be pagan.
The marble decoration of the door with two swords reminds of the inhabitants of the city who died in the Battle of Grunwald.
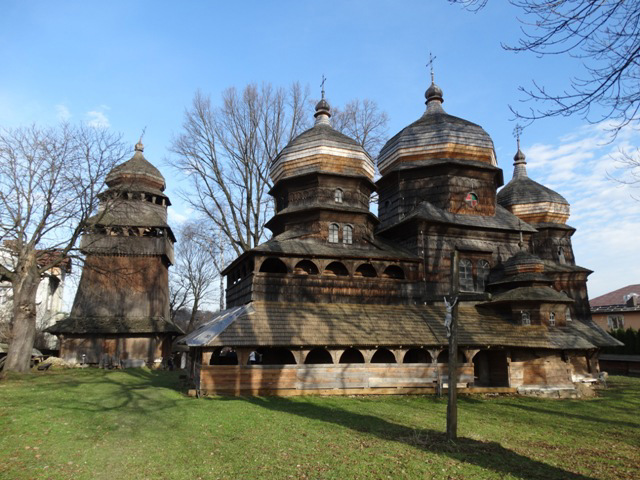
Saint George's Church
Temple , Museum / gallery , UNESCO world heritage site
The wooden Saint George's Church in Drohobych is one of the most striking works of Galician folk architecture.
Included in the UNESCO World Heritage List in the category "Wooden Churches of the Carpathian Region of Ukraine". Belongs to the end of the 15th - beginning of the 16th century.
The Church of Saint George was brought to Drohobych from the Carpathian village of Nadiiv in 1656 and erected on the site of its burnt predecessor. A bell tower was built in 1678. The interior is painted with wonderful frescoes by Stefan Medytsky, the ancient carved iconostasis has been preserved.
The church was renovated several times, but did not lose its original appearance. Currently, part of the exposition of the historical and local history museum is located here. The rest of the exposition is located in the nearby wooden church of the Exaltation of the Holy Cross (1613)
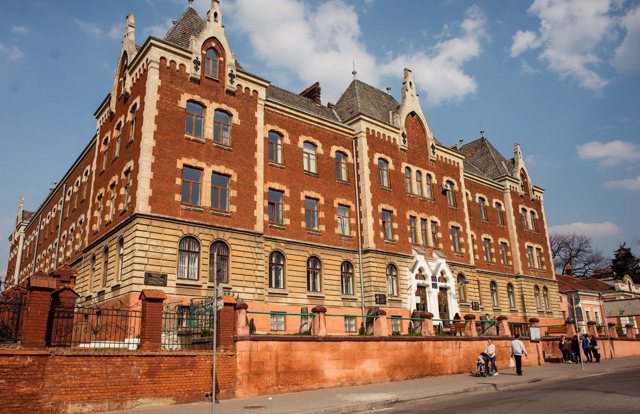
"Prison at Stryiska" Museum (County Court)
Architecture
The historical and memorial complex "Prison at Stryiska" was opened in 2013 in the former torture chamber of the NKVD, which was located in the inner courtyard of the District Court building in Drohobych.
During the Second World War and in the first years of the Soviet occupation, at least 1,200 residents of Drohobychchyna were tortured and shot here.
The former building of the Imperial District Court in Drohobych is one of the most beautiful in Drohobych, but at the same time it is a symbol of totalitarianism and repression of the four occupation regimes. The three-story building in the historicist style was erected at the beginning of the 20th century, becoming one of the largest courts in Galicia. In addition to 20 judges, there was a court office and a temporary prison. In the interwar period, the Polish authorities placed a city court here.
The same premises were also used as a court during the German occupation of 1941-1944. But the most terrible glory of the "Drohobych torture house" was acquired in the years 1939-1941 and 1944-1959, when the Drohobych Directorate of the NKVD was located here with an internal prison, where local residents were tortured and shot en masse.
Currently, it is the building of the Institute of Physics, Mathematics, Economics and Innovative Technologies of the Drohobych State Pedagogical University.
In 2013, on the site of the former torture chamber, the memorial "Prison at Stryiska" was created according to the project of Drohobych architect Maksym Chirka, and a museum, which is a subdivision of the Drohobychchyna Museum, was opened.
The exhibition tells about Stalin's terror and repression in the western Ukrainian lands: the occupation and establishment of Soviet power in Drohobych region, the creation of Drohobych region, the repression of the NKVD-NKGB in Drohobych region. A photo-martyrologist of NKVD-NKGB victims is presented. The review of the personal belongings of the tortured, instruments of murder and torture, found during the research of the territory of the former torture chamber, causes special excitement.
Drohobych in news and blogs
Reviews Drohobych
Geographical information about Drohobych
| {{itemKey}} | {{itemValue}} |
|---|---|
| Region |
Lviv |
