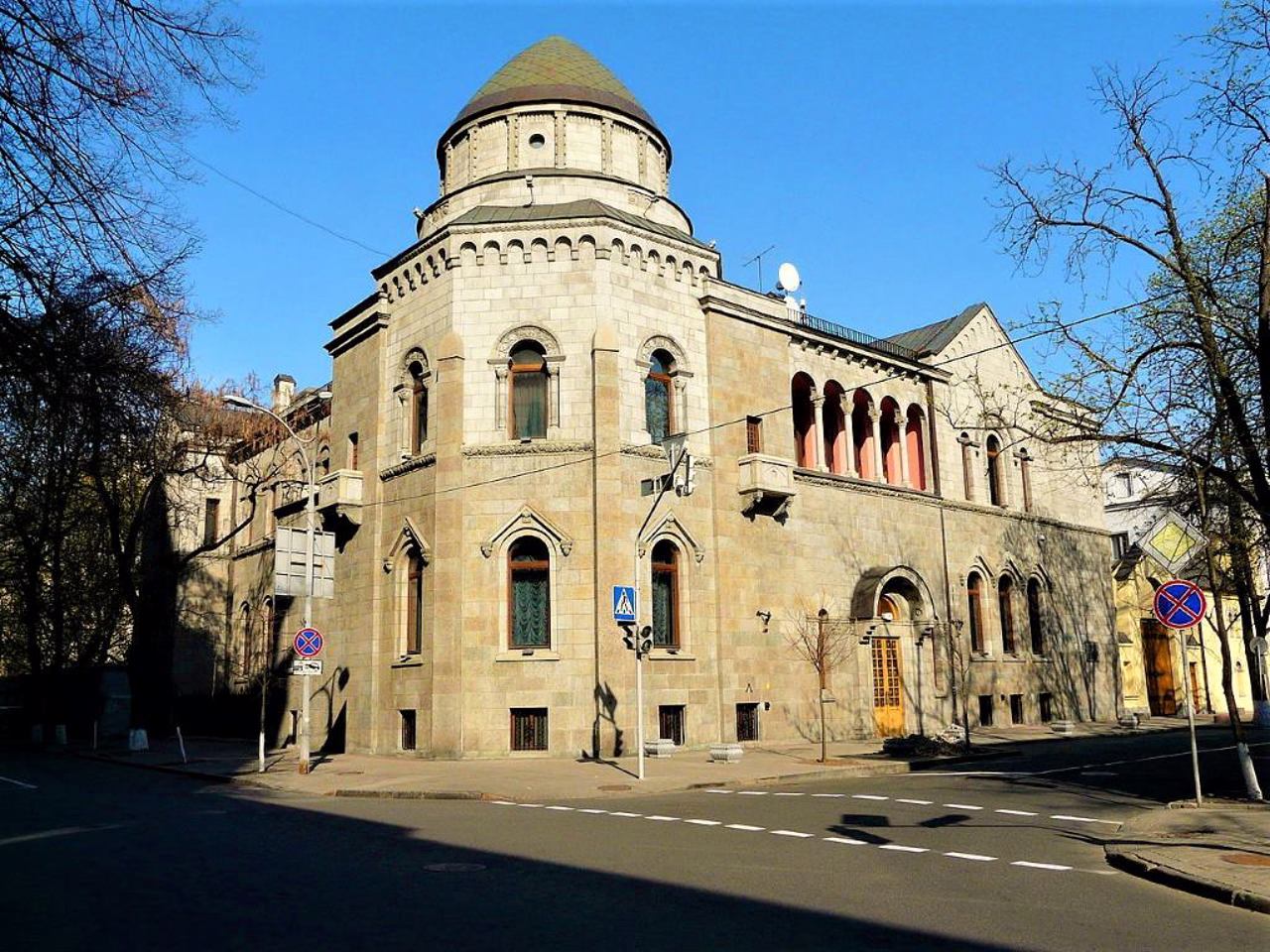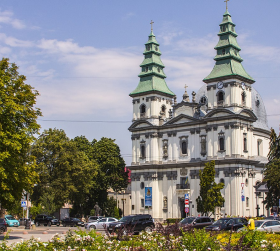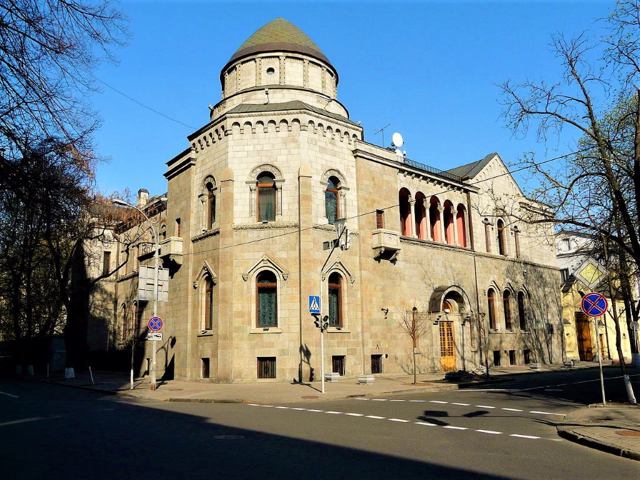Functional temporarily unavailable
Kovalevsky House, Kyiv
Architecture
General information about Kovalevsky House (Kyiv)
This house was designed and built in Kyiv by the architect Pavlo Alyoshin by order of the official on special orders of Kovalevsky.
Made in the style of a medieval castle, with a huge predominance of Romanesque style elements in the decoration of the facades. When designing the mansion, the architect faced a difficult planning task: to place a manor house with a stable, a cowshed, a garage and a garden on a small plot measuring 46 by 35 meters. The architect even had to use the underground space - under the paving of the yard there was a cellar with a glacier and a shed for firewood and coal.
Interesting features - a faceted tower with a helmet-shaped dome hides the fact that the building is built at an angle of 78 degrees, at which the streets adjoin each other; drain pipes ...
This house was designed and built in Kyiv by the architect Pavlo Alyoshin by order of the official on special orders of Kovalevsky.
Made in the style of a medieval castle, with a huge predominance of Romanesque style elements in the decoration of the facades. When designing the mansion, the architect faced a difficult planning task: to place a manor house with a stable, a cowshed, a garage and a garden on a small plot measuring 46 by 35 meters. The architect even had to use the underground space - under the paving of the yard there was a cellar with a glacier and a shed for firewood and coal.
Interesting features - a faceted tower with a helmet-shaped dome hides the fact that the building is built at an angle of 78 degrees, at which the streets adjoin each other; drain pipes are hidden in the wall so that their shadow does not visually break the facade; and on the bas-relief from the side of Shovkovychna Street, the architect is depicted in his own person in the form of a cat.
Цей будинок на замовлення чиновника з особливих доручень Ковалевського спроєктував та збудував у Києві архітектор Павло Альошин.
Виконаний у стилі середньовічного замку, з величезним переважанням елементів романського стилю в декорі фасадів. При проєктуванні особняка перед архітектором стояло непросте планувальне завдання: на невеликій ділянці розміром 46 на 35 метрів розмістити садибу зі стайнею, корівником, гаражем та садом. Архітекторові довелося використати навіть підземний простір - під замощенням двору знаходилися погріб із льодовиком та сарай для дров та вугілля.
Цікаві особливості - гранована вежа з шоломоподібним куполом прикрадає, що будівля збудована під кутом 78 градусів, під яким вулиці примикають одна до одної; водостічні труби заховані в стіну, щоб їхня тінь в ...
Цей будинок на замовлення чиновника з особливих доручень Ковалевського спроєктував та збудував у Києві архітектор Павло Альошин.
Виконаний у стилі середньовічного замку, з величезним переважанням елементів романського стилю в декорі фасадів. При проєктуванні особняка перед архітектором стояло непросте планувальне завдання: на невеликій ділянці розміром 46 на 35 метрів розмістити садибу зі стайнею, корівником, гаражем та садом. Архітекторові довелося використати навіть підземний простір - під замощенням двору знаходилися погріб із льодовиком та сарай для дров та вугілля.
Цікаві особливості - гранована вежа з шоломоподібним куполом прикрадає, що будівля збудована під кутом 78 градусів, під яким вулиці примикають одна до одної; водостічні труби заховані в стіну, щоб їхня тінь візуально не розбивала фасад; а на барельєфі з боку вулиці Шовковичної зображено архітектора власною персоною в образі кота.
Practical information about Kovalevsky House (Kyiv)
Last update
3/15/2025
| Categories | Architecture |
|---|---|
| Date of foundation | 1911-1913 |
| Address |
Pylypa Orlyka Street, 1/15
Kyiv |
| Coordinates |
50.44351° N, 30.531961° E
|
| Additional services |
Аccessibility information
Have you visited Kovalevsky House in Kyiv?
Add practical or descriptive information, photos, links
What to see, where to go next?





