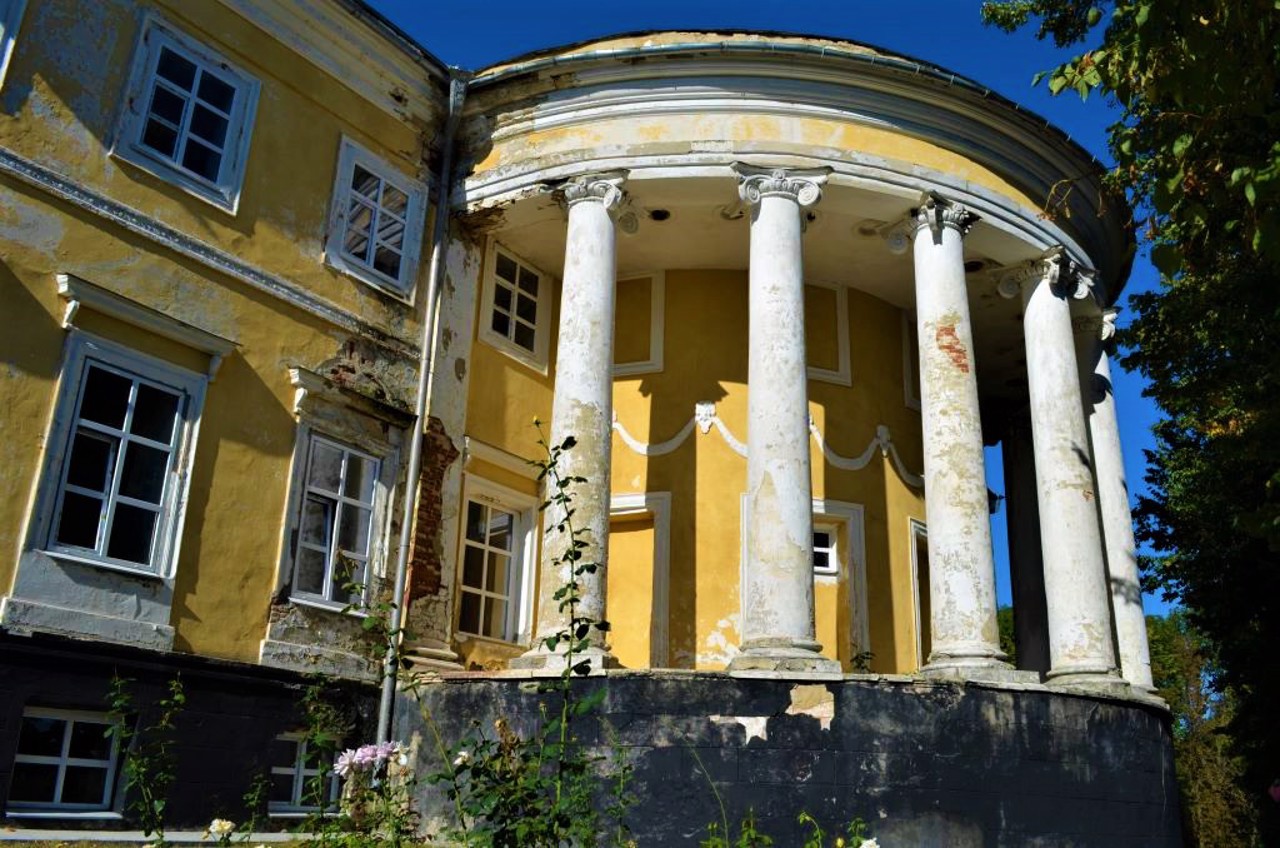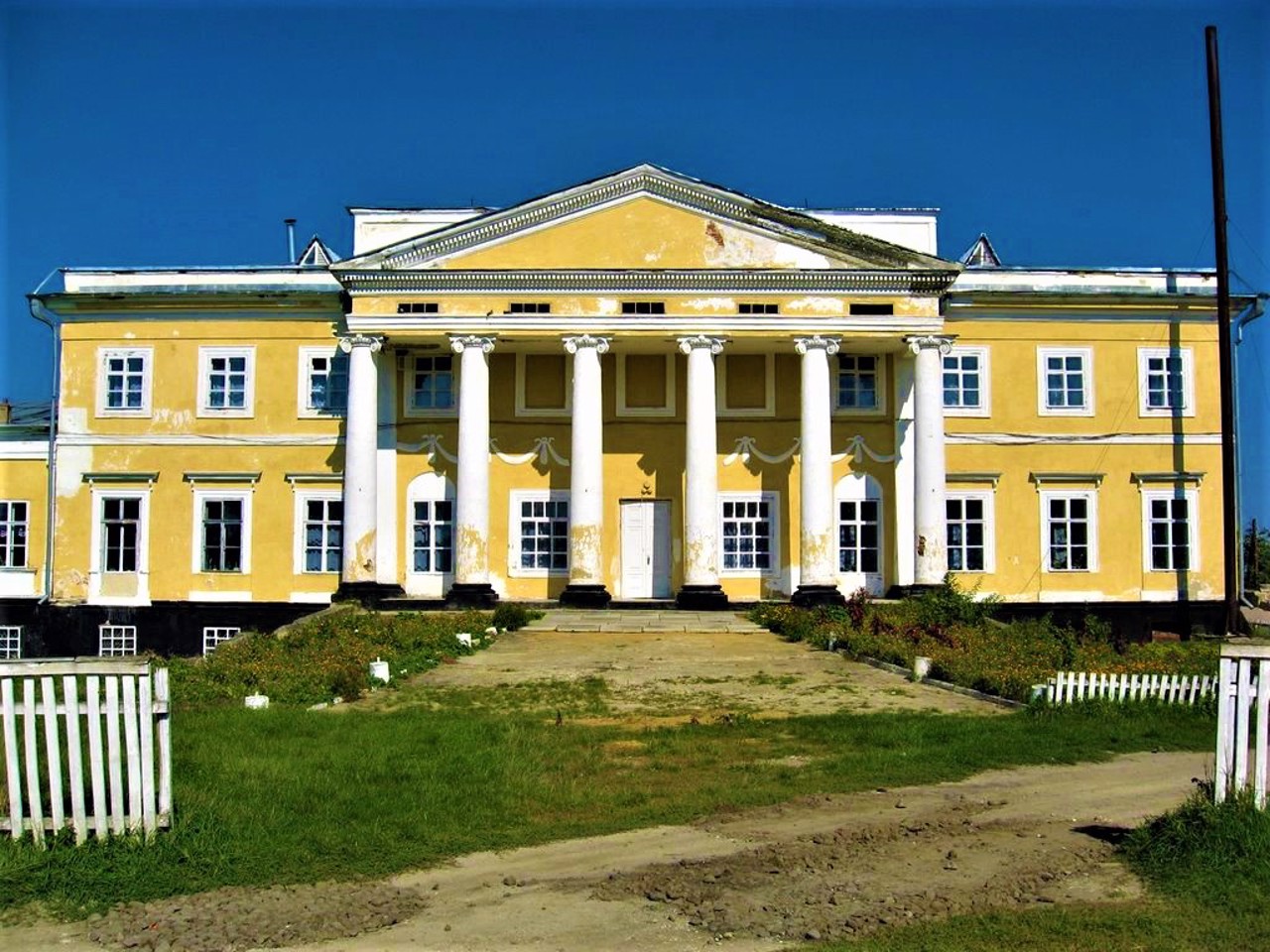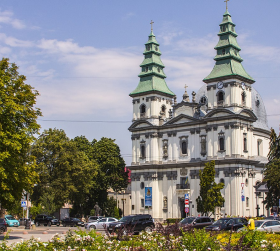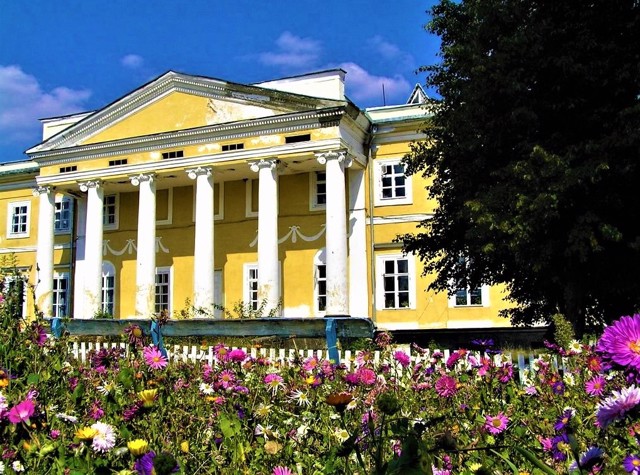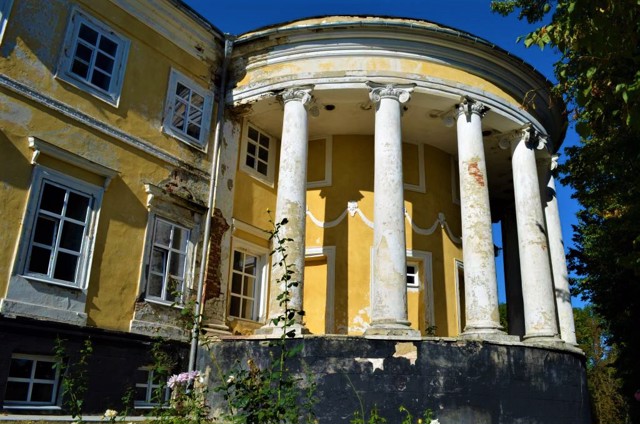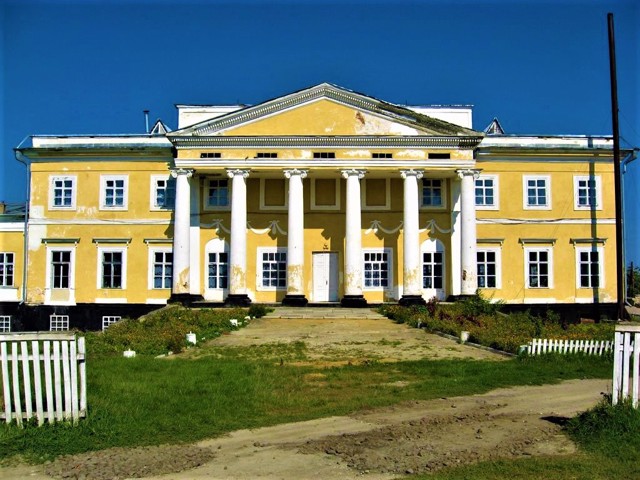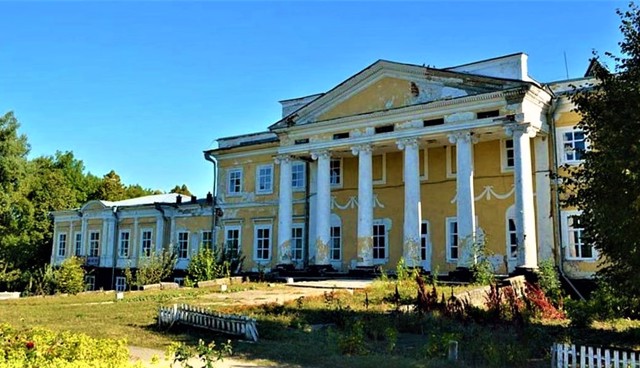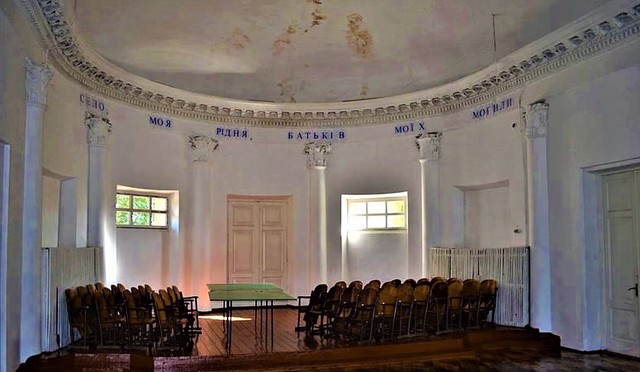Functional temporarily unavailable
Attractions of Ukraine
Attractions region
Attractions Vinnytsia region
Attractions Tulchyn district
Attractions Chornomyn
Chornomyn Palace (White House)
Chornomyn Palace (White House), Chornomyn
Palace / manor
Architecture
General information about Chornomyn Palace (White House) (Chornomyn)
The palace of the estate of Mykola Charnomskyi, the ruler of Countess Sofiya Potoska, was built at the beginning of the 19th century under the direction of the Italian architect Francesco Boffo, who was then the chief architect of Odesa.
The palace was built of London white brick, had an elevator even then, and food was brought from the kitchen through underground passages. Flanked on two sides by a double colonnade, the building's appearance and layout closely resemble the White House in Washington, D.C., depicted on the $20 bill: three stories with large windows and a semicircular colonnade. The assembly hall with ceilings over 15 meters high is similar to the Oval Office. According to one version, the architect used drawings of an American mansion.
Currently, the buil ...
The palace of the estate of Mykola Charnomskyi, the ruler of Countess Sofiya Potoska, was built at the beginning of the 19th century under the direction of the Italian architect Francesco Boffo, who was then the chief architect of Odesa.
The palace was built of London white brick, had an elevator even then, and food was brought from the kitchen through underground passages. Flanked on two sides by a double colonnade, the building's appearance and layout closely resemble the White House in Washington, D.C., depicted on the $20 bill: three stories with large windows and a semicircular colonnade. The assembly hall with ceilings over 15 meters high is similar to the Oval Office. According to one version, the architect used drawings of an American mansion.
Currently, the building of the Chornomyn Palace houses a secondary school.
Чорноминський палац садиби Миколи Чорномського, керуючого графині Софії Потоцької, збудовано на початку ХІХ століття під керівництвом італійського архітектора Франческа Боффо, який тоді був головним архітектором Одеси.
Палац будувався з лондонської білої цегли, вже тоді мав ліфт, а їжу з кухні носили підземними переходами. Будівлю з двох боків оперізує подвійна колонада, її зовнішній вигляд і планування дуже нагадують Білий дім у Вашингтоні, зображений на 20-доларовій банкноті: три поверхи з великими вікнами та напівкругла колонада. Актова зала зі стелями висотою понад 15 метрів схожа на Овальний кабінет. За однією з версій, архітектор користувався кресленнями американського особняка.
Нині в будівлі Чорноминського палацу розташована середня школа.
Practical information about Chornomyn Palace (White House) (Chornomyn)
Last update
8/26/2025
| Categories | Palace / manor, Architecture |
|---|---|
| Date of foundation | 1820 |
| Address |
Shkilnyi lane, 1
Chornomyn |
| Coordinates |
48.2187° N, 29.0118° E
|
| Phone | +380 4349 27 388, |
| Additional services |
Аccessibility information
Have you visited Chornomyn Palace (White House) in Chornomyn?
Add practical or descriptive information, photos, links
What to see, where to go next?


