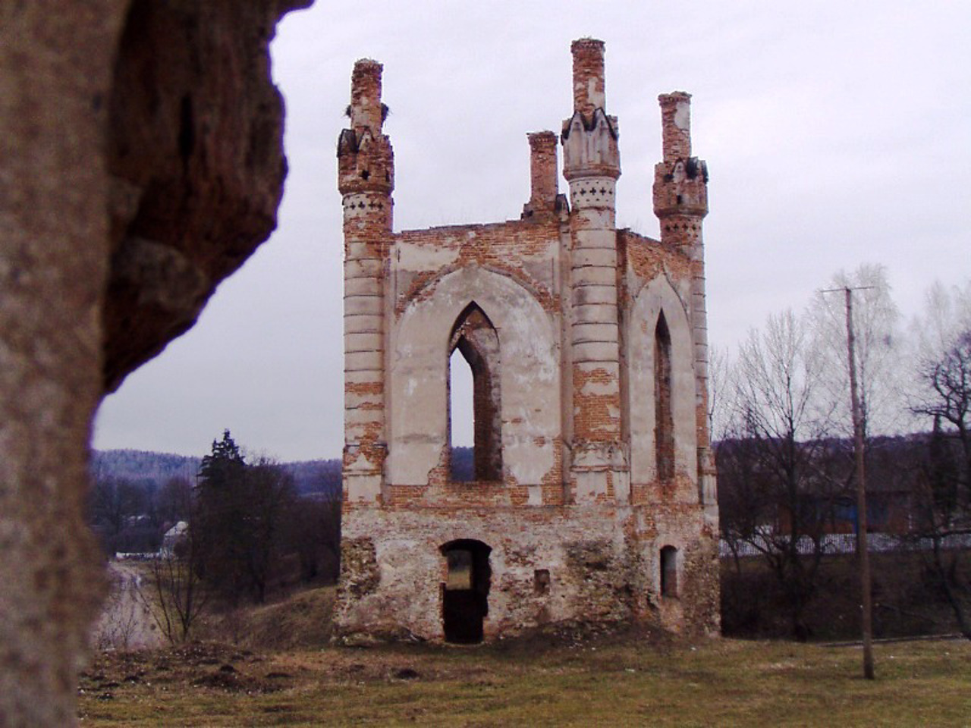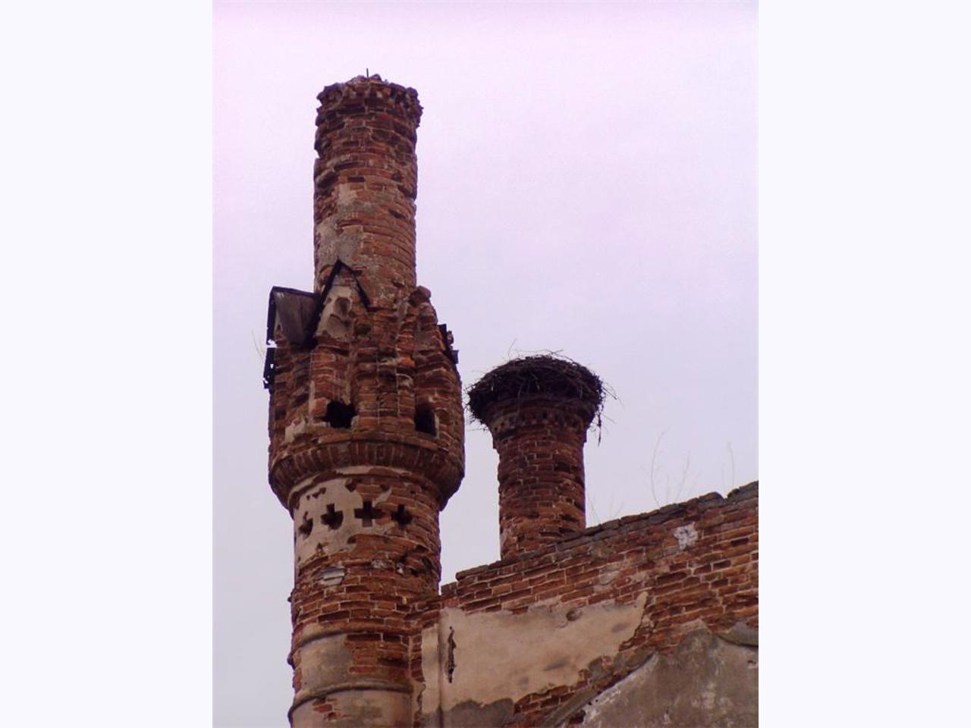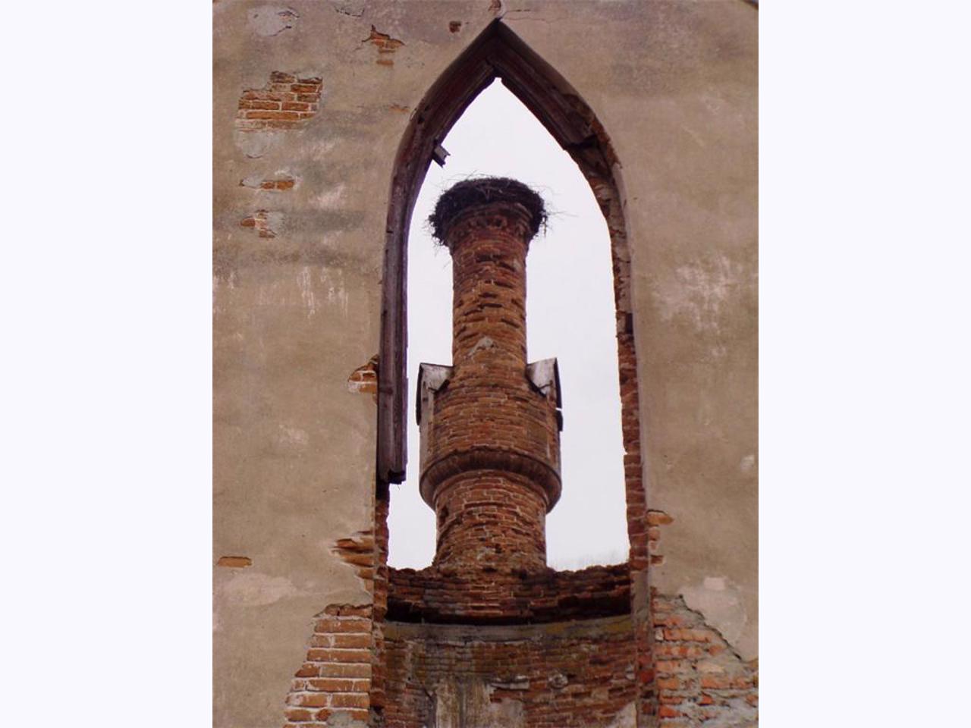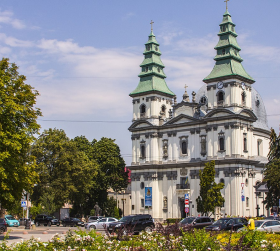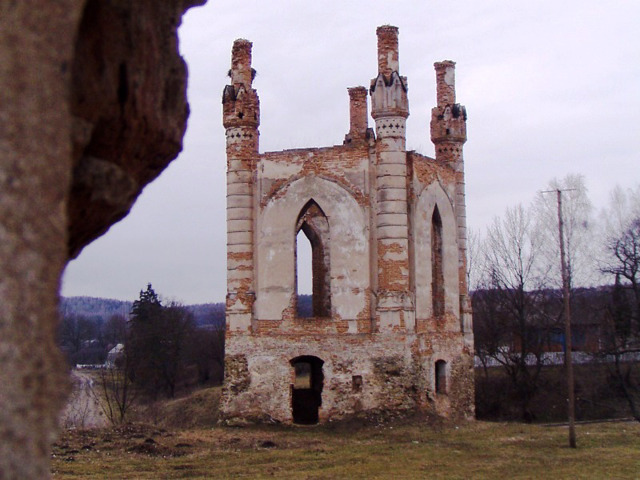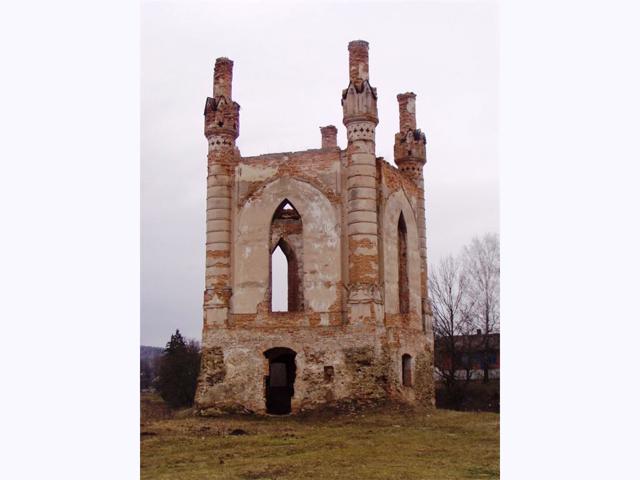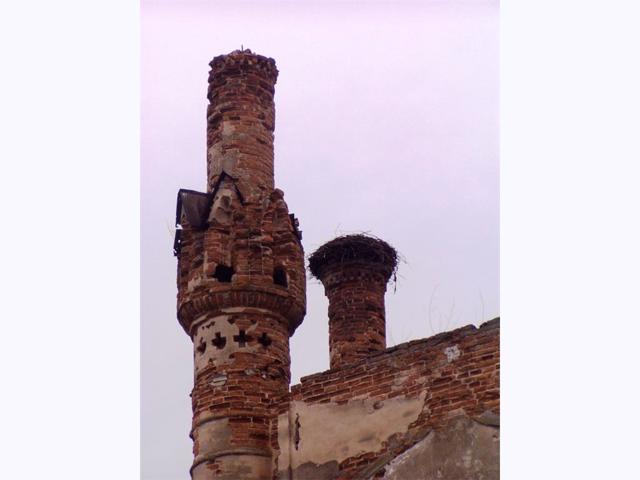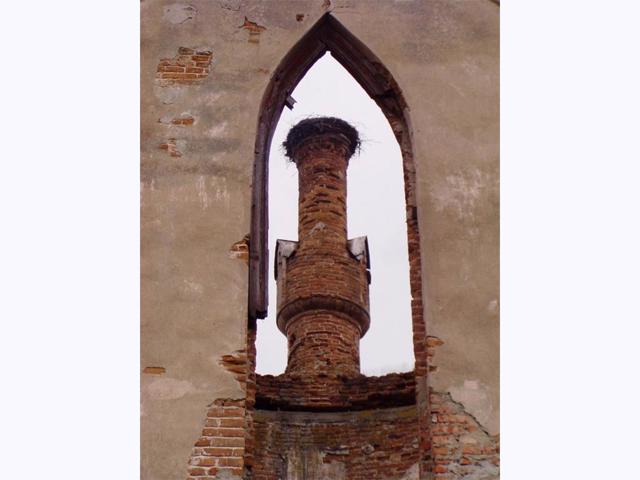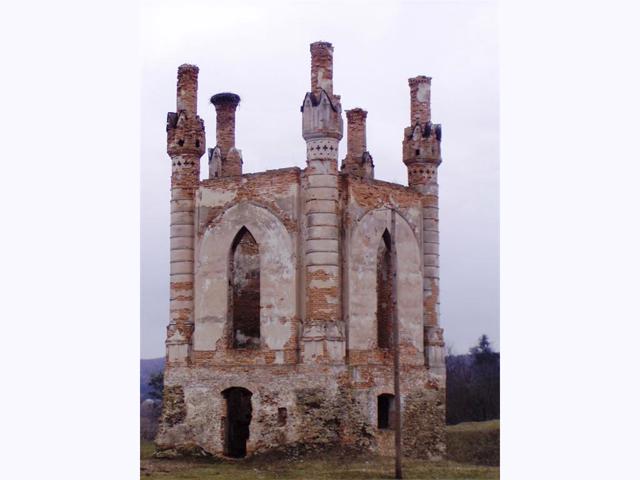Functional temporarily unavailable
Novomalyn Castle, Novomalyn
Castle / fortress
General information about Novomalyn Castle (Novomalyn)
The Novomalyn Castle was built on a hill above the Zbytenka River by Prince Svydryhaylo at the end of the 14th century.
Initially, it was surrounded by a moat with water. It was regular in plan, had five corner pentagonal towers connected by walls with loopholes, a bridge and an entrance gate on the north-eastern side. It was rebuilt in the XV, XVII, XVIII centuries. A major reconstruction was carried out at the beginning of the 19th century by the Sosnovsky magnates.
The palace is located along the south-eastern side of the castle. Its outer wall was defensive, connected to the walls of the castle. The building has vaulted basements in several levels. Nearby was a kitchen decorated with a neo-Gothic arcade.
A neo-Gothic style chapel was built on the basis of one of th ...
The Novomalyn Castle was built on a hill above the Zbytenka River by Prince Svydryhaylo at the end of the 14th century.
Initially, it was surrounded by a moat with water. It was regular in plan, had five corner pentagonal towers connected by walls with loopholes, a bridge and an entrance gate on the north-eastern side. It was rebuilt in the XV, XVII, XVIII centuries. A major reconstruction was carried out at the beginning of the 19th century by the Sosnovsky magnates.
The palace is located along the south-eastern side of the castle. Its outer wall was defensive, connected to the walls of the castle. The building has vaulted basements in several levels. Nearby was a kitchen decorated with a neo-Gothic arcade.
A neo-Gothic style chapel was built on the basis of one of the defensive towers. Each of its facades is pierced by one narrow arrowed window, and high round towers placed at the five outer corners, drawn with linear rust, resemble Gothic pinnacles. The interior of the chapel was decorated with marble carvings made by the master of the manor himself, sculptor Tomash Oskar Sosnovsky (beginning of the 19th century).
Currently, the western pentagonal two-story tower, the half-ruined southern tower, a small section of the defensive wall between them, the chapel (the northern tower of the castle) and the ruins of the former palace are preserved. The ceilings are destroyed, only three rooms of the first floor have preserved cross vaults.
Новомалинський замок збудований на пагорбі над річкою Збитенка князем Свидригайлом в кінці XIV сторіччя.
Спочатку замок був обведений ровом із водою. У плані був регулярним, мав п'ять кутових п'ятикутних веж, з'єднаних стінами з бійницями, міст та в'їзну браму з північно-східного боку. Новомалинський замок перебудовувався у XV, XVII, XVIII століттях. Велика реконструкція була проведена на початку ХІХ століття магнатами Сосновськими.
Палац розташований уздовж південно-східної сторони замку. Його зовнішня стіна була оборонною, з'єднувалася зі стінами замку. Споруда має склепінчасті підвали у кількох рівнях. Поруч містилася кухня, декорована неоготичною аркадою.
На основі однієї з оборонних веж замку споруджено каплицю у неоготичному стилі. Кожен із її ...
Новомалинський замок збудований на пагорбі над річкою Збитенка князем Свидригайлом в кінці XIV сторіччя.
Спочатку замок був обведений ровом із водою. У плані був регулярним, мав п'ять кутових п'ятикутних веж, з'єднаних стінами з бійницями, міст та в'їзну браму з північно-східного боку. Новомалинський замок перебудовувався у XV, XVII, XVIII століттях. Велика реконструкція була проведена на початку ХІХ століття магнатами Сосновськими.
Палац розташований уздовж південно-східної сторони замку. Його зовнішня стіна була оборонною, з'єднувалася зі стінами замку. Споруда має склепінчасті підвали у кількох рівнях. Поруч містилася кухня, декорована неоготичною аркадою.
На основі однієї з оборонних веж замку споруджено каплицю у неоготичному стилі. Кожен із її фасадів прорізаний одним вузьким стрілчастим вікном, а розміщені по п'яти зовнішніх кутах високі круглі вежі, розкреслені лінійним рустом, нагадують готичні пінаклі. Інтер'єр каплиці був прикрашений різьбленням по мармуру, виконаним самим господарем садиби, скульптором Томашем Оскаром Сосновським (початок ХІХ століття).
В даний час збереглися західна п'ятикутна двоярусна вежа, напівзруйнована південна вежа, невелика ділянка оборонної стіни між ними, каплиця (північна вежа замку) та руїни колишнього палацу. Перекриття зруйновані, лише у трьох приміщеннях першого поверху збереглися хрестові склепіння.
Practical information about Novomalyn Castle (Novomalyn)
Last update
4/12/2025
| Categories | Castle / fortress |
|---|---|
| Date of foundation | XIV-XV centuries |
| Address |
Pamposhchuka Street
Novomalyn |
| Coordinates |
50.29681667° N, 26.37126944° E
|
| Additional services |
Аccessibility information
Have you visited Novomalyn Castle in Novomalyn?
Add practical or descriptive information, photos, links
What to see, where to go next?

