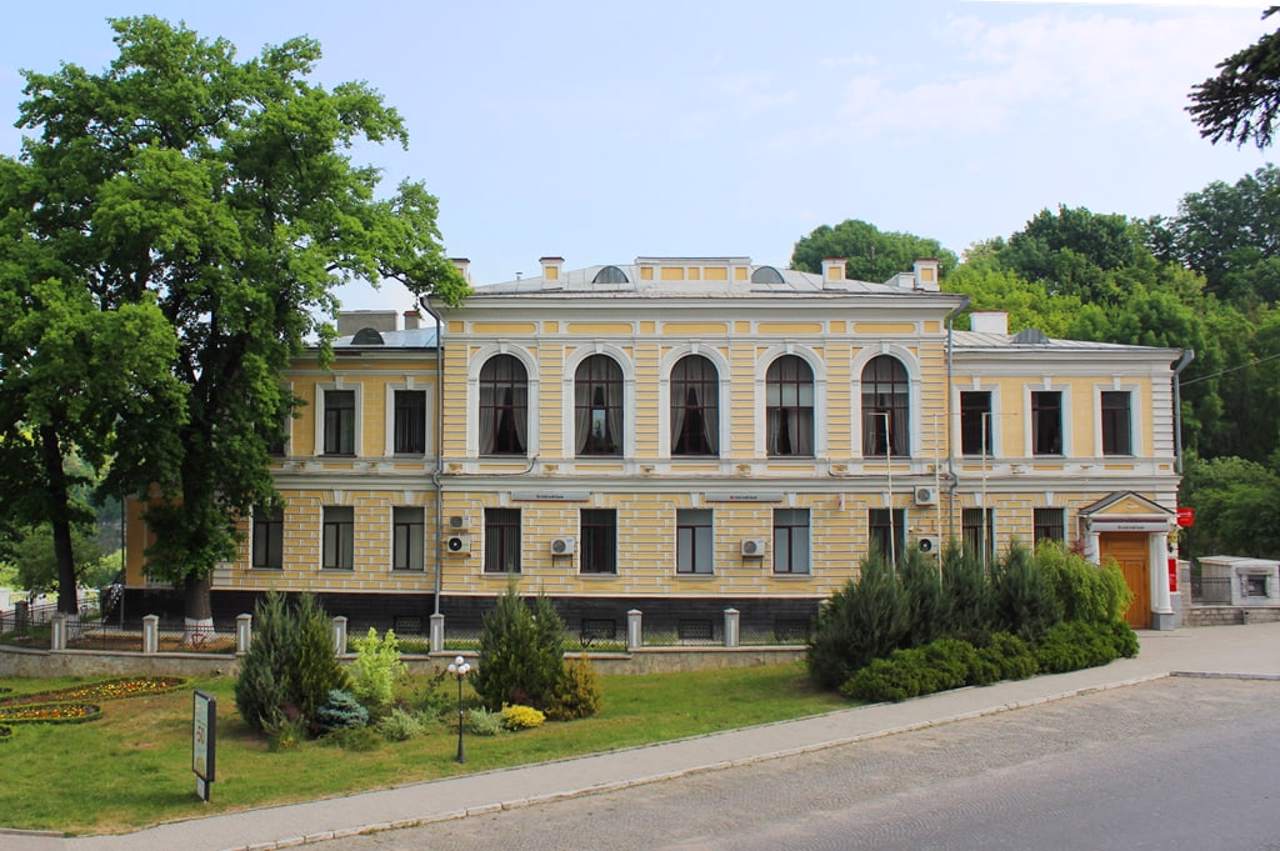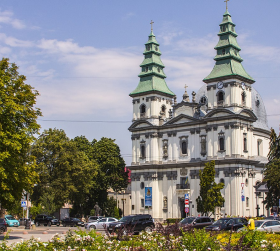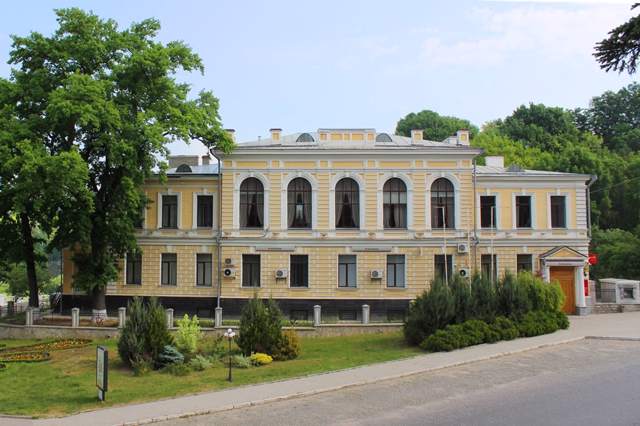Functional temporarily unavailable
State Bank, Kamyanets-Podilskyi
Architecture
General information about State Bank (Kamyanets-Podilskyi)
The State Bank building is the first architectural structure of the Novy Plan, built at the entrance to the new part of Kamyanets-Podilskyi immediately after the opening of the Novoplanivsky bridge.
It consists of two buildings: the first is built almost above the canyon of the Smotrych River, the second is a little higher. Both buildings were built in 1896-1901 by the architect Ivan Kalashnikov under the supervision of the Kanakotn provincial architect. The central building, in the plan of the letter "Г", was directly occupied by the State Bank itself, the second building, a rectangular building in plan, was the bank's employees' house. The main building is decorated with risalites and rustication, reminiscent of stone masonry. The front entrance is decorated wi ...
The State Bank building is the first architectural structure of the Novy Plan, built at the entrance to the new part of Kamyanets-Podilskyi immediately after the opening of the Novoplanivsky bridge.
It consists of two buildings: the first is built almost above the canyon of the Smotrych River, the second is a little higher. Both buildings were built in 1896-1901 by the architect Ivan Kalashnikov under the supervision of the Kanakotn provincial architect. The central building, in the plan of the letter "Г", was directly occupied by the State Bank itself, the second building, a rectangular building in plan, was the bank's employees' house. The main building is decorated with risalites and rustication, reminiscent of stone masonry. The front entrance is decorated with columns and a triangular pediment. For the construction of reliable bank vaults, basements more than 10 meters deep were cut into the rock.
Будівля Державного банку - перша архітектурна споруда Нового плану, збудована біля в'їзду до нової частини Кам'янця-Подільського одразу після відкриття Новопланівського мосту.
Складається з двох корпусів: перший побудований практично над каньйоном річки Смотрич, другий – трохи вище. Обидва корпуси були споруджені у 1896-1901 роках архітектором Іваном Калашниковим під керівництвом губернського архітектора Канакотна. Центральна будівля, у плані буквою "Г", займала безпосередньо сама Державний банк, другий корпус, прямокутна у плані будівля, - будинок працівників банку. Головну будівлю прикрашають ризаліти та рустівка, що нагадує кам'яну кладку. Парадний вхід оформлений колонами та трикутним фронтоном. Для будівництва надійних сховищ банку у скелі вирубали ...
Будівля Державного банку - перша архітектурна споруда Нового плану, збудована біля в'їзду до нової частини Кам'янця-Подільського одразу після відкриття Новопланівського мосту.
Складається з двох корпусів: перший побудований практично над каньйоном річки Смотрич, другий – трохи вище. Обидва корпуси були споруджені у 1896-1901 роках архітектором Іваном Калашниковим під керівництвом губернського архітектора Канакотна. Центральна будівля, у плані буквою "Г", займала безпосередньо сама Державний банк, другий корпус, прямокутна у плані будівля, - будинок працівників банку. Головну будівлю прикрашають ризаліти та рустівка, що нагадує кам'яну кладку. Парадний вхід оформлений колонами та трикутним фронтоном. Для будівництва надійних сховищ банку у скелі вирубали підвали завглибшки понад 10 метрів.
Practical information about State Bank (Kamyanets-Podilskyi)
Last update
5/7/2025
| Categories | Architecture |
|---|---|
| Date of foundation | 1896-1901 |
| Address |
Knyaziv Koriatovychiv Street, 1
Kamyanets-Podilskyi |
| Coordinates |
48.678° N, 26.57916° E
|
| Additional services |
Аccessibility information
Have you visited State Bank in Kamyanets-Podilskyi?
Add practical or descriptive information, photos, links
State Bank (Kamyanets-Podilskyi) in photos and videos
What to see, where to go next?





