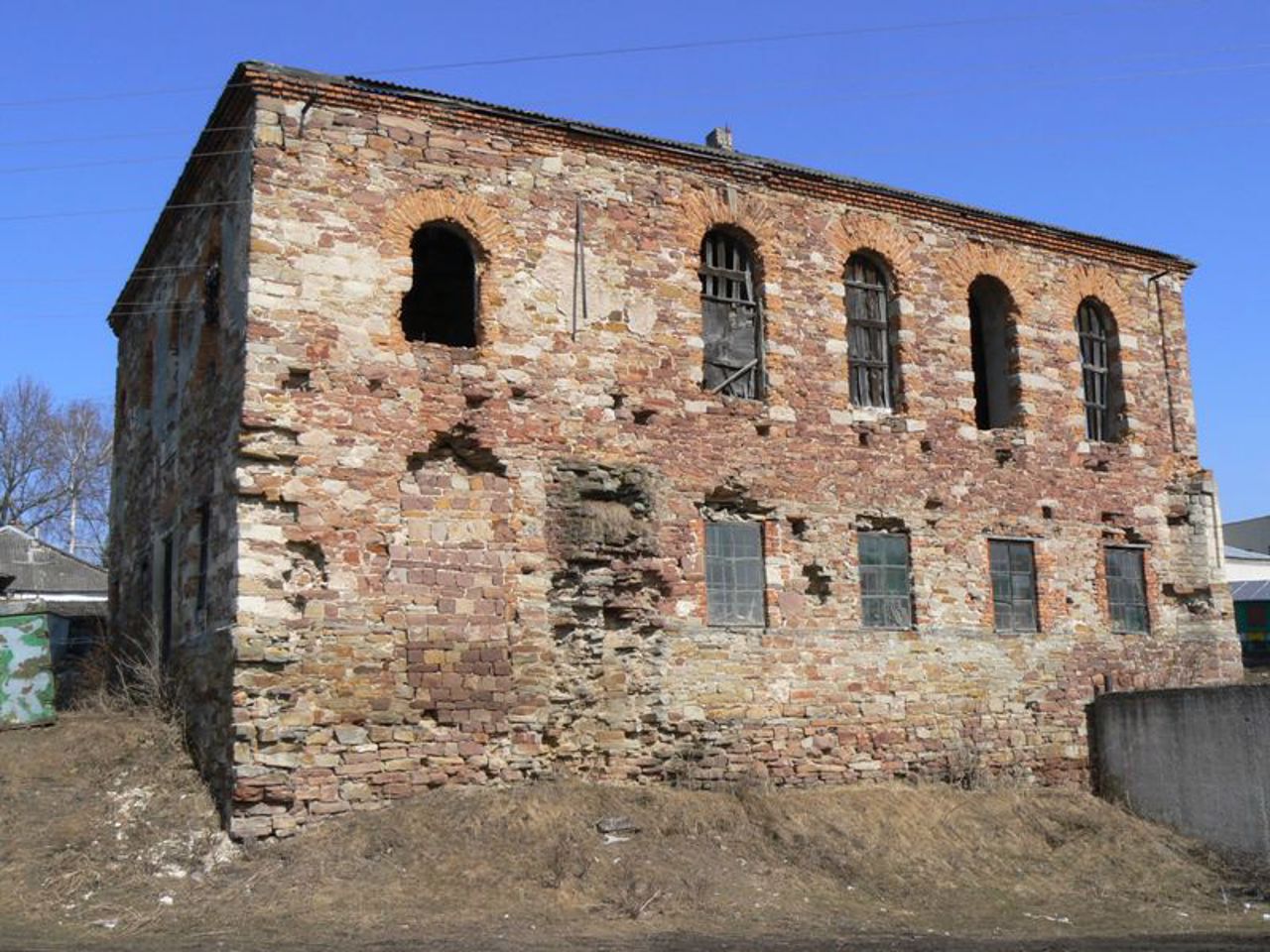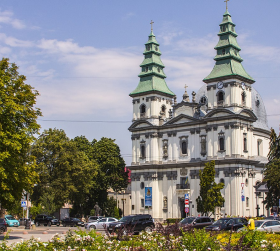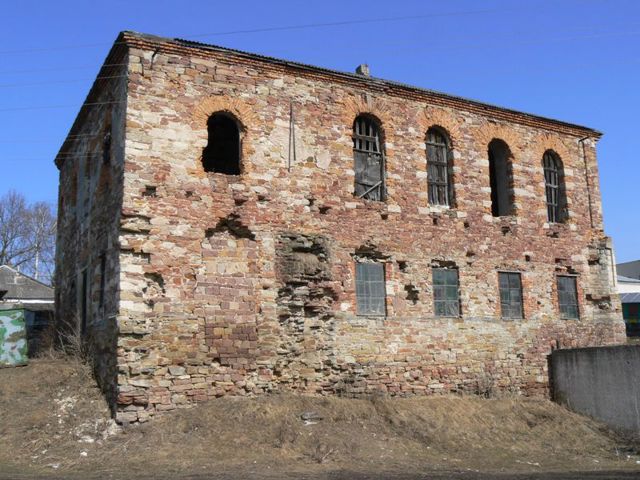Functional temporarily unavailable
Synagogue, Strusiv
Architecture
General information about Synagogue (Strusiv)
The synagogue in Strusiv was built in the 19th century. It is located near the castle.
The building of the Jewish prayer house has quite large dimensions, which indicates the size of the Jewish community at that time. It has two floors and arched windows. To the right of the main entrance to the synagogue, the remains of the annex for women's prayers, which was dismantled during Soviet times, have been preserved. The same external extension was on the left - for men.
The main entrance is decorated with a white stone portal. There is a plaque with an inscription in Hebrew. The north-western corner of the temple has a rounded shape, and the south and south-eastern corners are made in the form of columns decorated with white stone.
Now it is used as a utility room, bu ...
The synagogue in Strusiv was built in the 19th century. It is located near the castle.
The building of the Jewish prayer house has quite large dimensions, which indicates the size of the Jewish community at that time. It has two floors and arched windows. To the right of the main entrance to the synagogue, the remains of the annex for women's prayers, which was dismantled during Soviet times, have been preserved. The same external extension was on the left - for men.
The main entrance is decorated with a white stone portal. There is a plaque with an inscription in Hebrew. The north-western corner of the temple has a rounded shape, and the south and south-eastern corners are made in the form of columns decorated with white stone.
Now it is used as a utility room, but it is gradually falling into disrepair. An architectural monument of local importance.
Синагога у Струсові побудована в XIX столітті. Розташовується неподалік замку.
Будівля єврейського молитовного будинку має досить великі розміри, що вказує на чисельність тогочасної єврейської громади. Має два поверхи та аркові вікна. Праворуч від головного входу в синагогу збереглися залишки прибудови для молитов жінок, яку розібрали ще за радянських часів. Така ж зовнішня прибудова була й ліворуч – для чоловіків.
Головний вхід прикрашає портал з білого каменю. Тут розміщена табличка з написом на івриті. Північно-західний кут храму має заокруглену форму, а південний і південно-східний виконані у формі колон, прикрашених обробленим білим каменем.
Нині приміщення синагоги використовується як господарське, проте поступово руйнується. Пам'ятка архітектури місцев ...
Синагога у Струсові побудована в XIX столітті. Розташовується неподалік замку.
Будівля єврейського молитовного будинку має досить великі розміри, що вказує на чисельність тогочасної єврейської громади. Має два поверхи та аркові вікна. Праворуч від головного входу в синагогу збереглися залишки прибудови для молитов жінок, яку розібрали ще за радянських часів. Така ж зовнішня прибудова була й ліворуч – для чоловіків.
Головний вхід прикрашає портал з білого каменю. Тут розміщена табличка з написом на івриті. Північно-західний кут храму має заокруглену форму, а південний і південно-східний виконані у формі колон, прикрашених обробленим білим каменем.
Нині приміщення синагоги використовується як господарське, проте поступово руйнується. Пам'ятка архітектури місцевого значення.
Practical information about Synagogue (Strusiv)
Last update
5/8/2025
| Categories | Architecture |
|---|---|
| Date of foundation | XIX century |
| Address |
Myru Street
Strusiv |
| Coordinates |
49.339745° N, 25.6184167° E
|
| Additional services |
Аccessibility information
Have you visited Synagogue in Strusiv?
Add practical or descriptive information, photos, links
What to see, where to go next?





