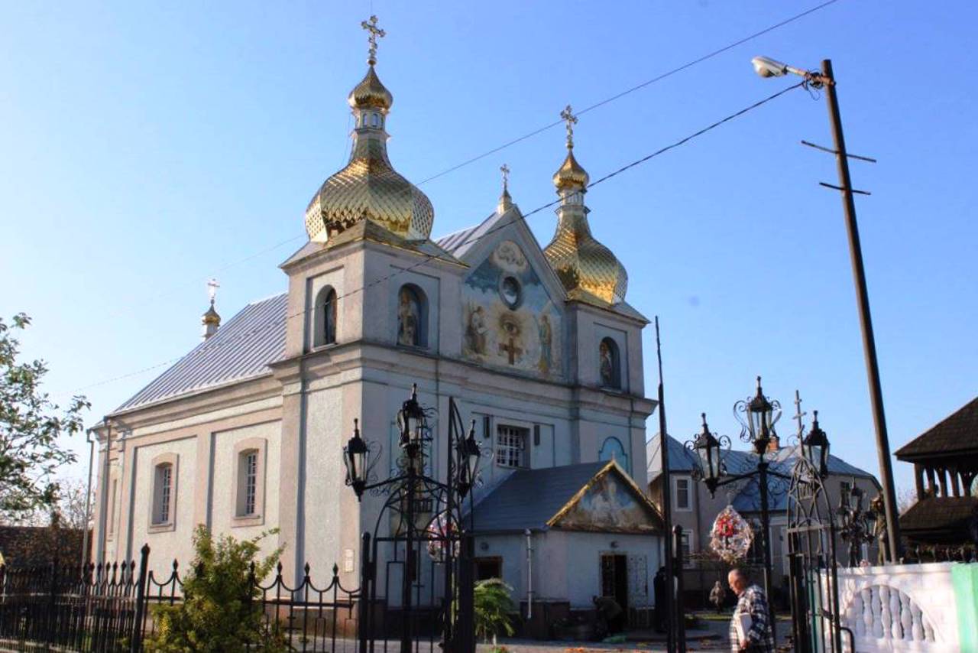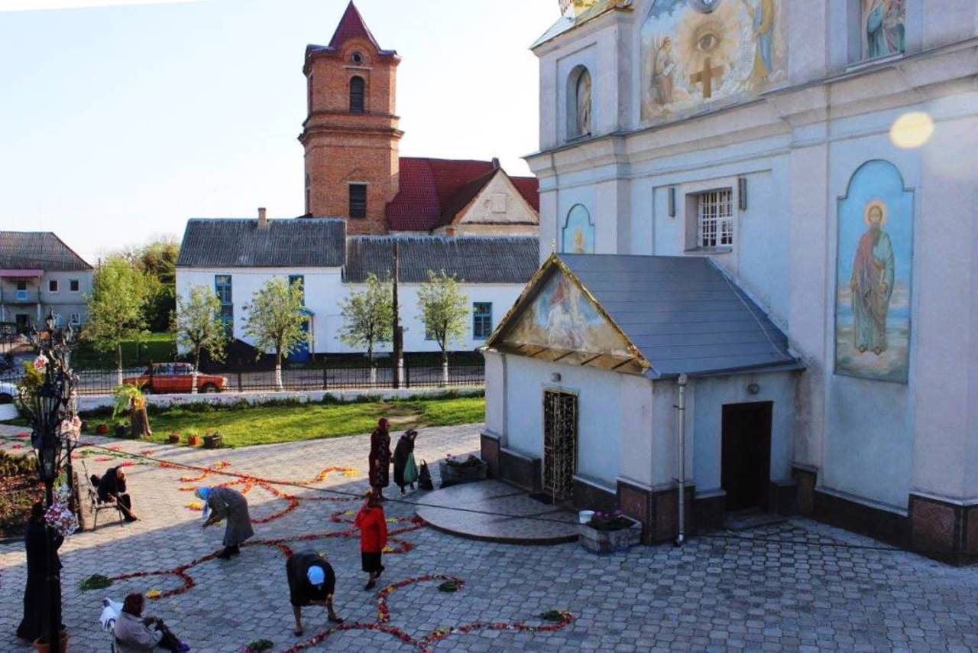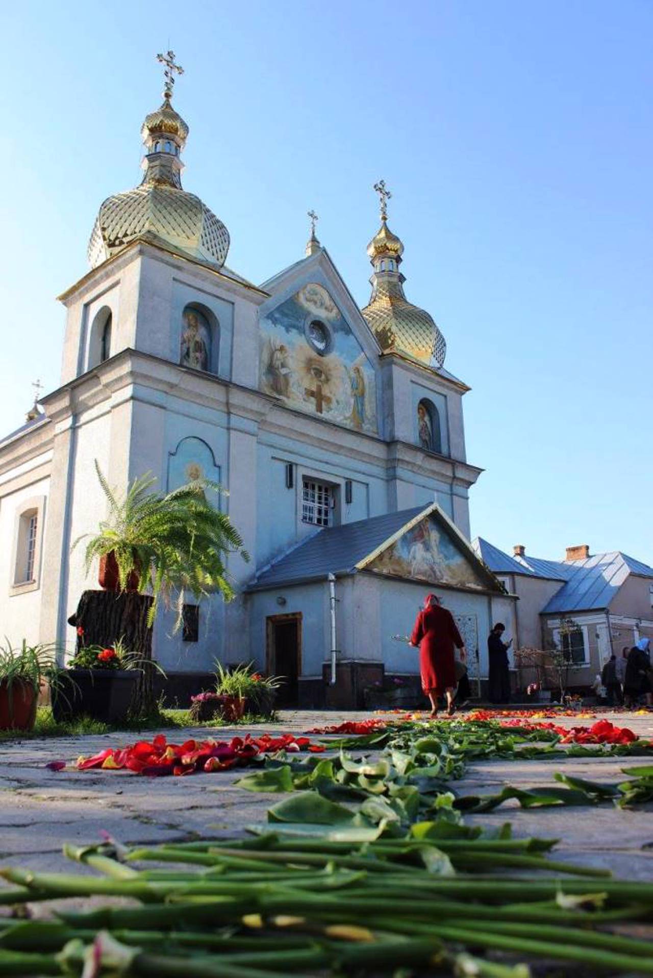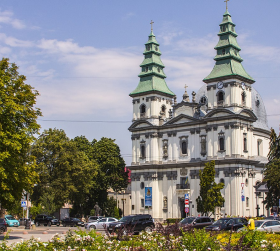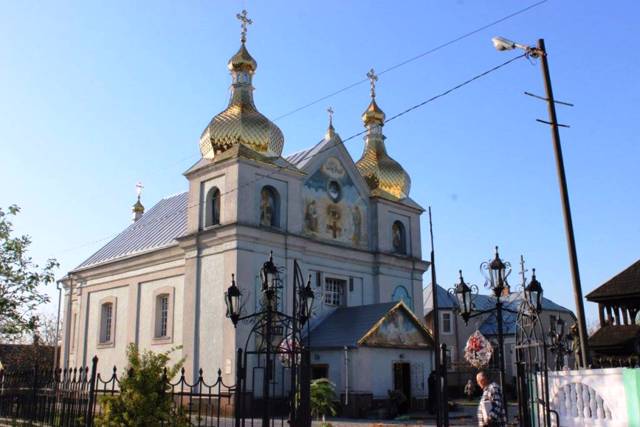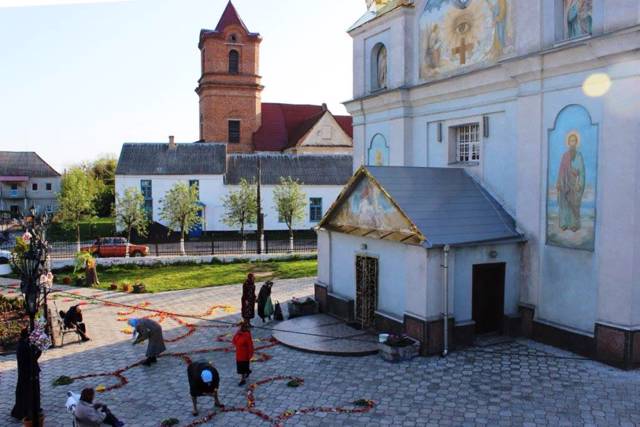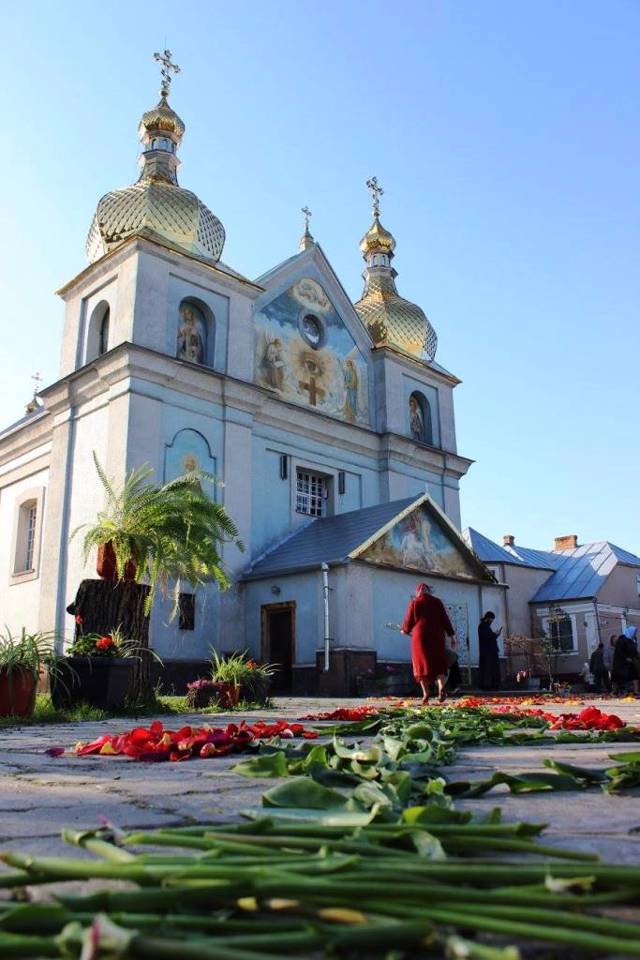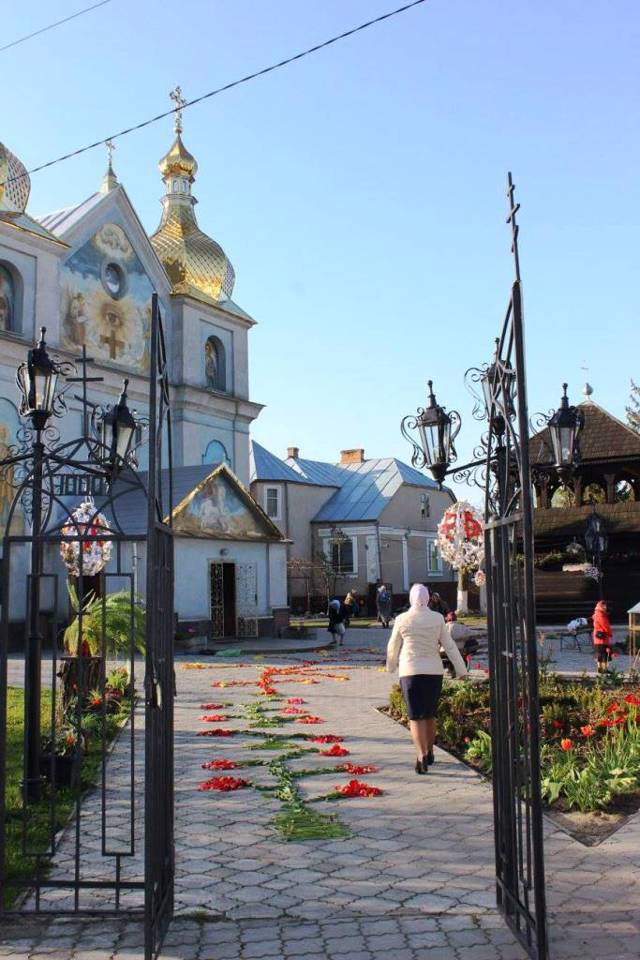Functional temporarily unavailable
Saint George Church, Holoby
Temple
Architecture
General information about Saint George Church (Holoby)
Saint George's Church in Holoby is a monument of the transitional type from baroque to classicism with a traditional wooden bell tower in the forms of folk architecture of Volyn.
The church was built as a Greek-Catholic church in 1783 at the expense of magnate Lyudvik Vilha. In 1885, the tiled roof was replaced with an iron one. The church is brick, plastered, single nave, with a pentagonal apse and two towers on the western facade. The towers are two-story, finished with onion domes. Covered with a wooden ceiling in the 19th century, which replaced the original vaults.
To the southwest of Ssint. George's Church, there is a two-story wooden bell tower. The first tier is chopped, the second is frame, in the form of an open circular arcade. Shingle roof. The compositio ...
Saint George's Church in Holoby is a monument of the transitional type from baroque to classicism with a traditional wooden bell tower in the forms of folk architecture of Volyn.
The church was built as a Greek-Catholic church in 1783 at the expense of magnate Lyudvik Vilha. In 1885, the tiled roof was replaced with an iron one. The church is brick, plastered, single nave, with a pentagonal apse and two towers on the western facade. The towers are two-story, finished with onion domes. Covered with a wooden ceiling in the 19th century, which replaced the original vaults.
To the southwest of Ssint. George's Church, there is a two-story wooden bell tower. The first tier is chopped, the second is frame, in the form of an open circular arcade. Shingle roof. The composition of the belfry is typical of the Volyn wooden architecture of the XVII-XVIII centuries.
Свято-Георгіївська церква у Голобах – пам'ятка перехідного типу від бароко до класицизму із традиційною дерев'яною дзвіницею у формах народної архітектури Волині.
Храм побудований як греко-католицький у 1783 році коштом магната Людвіка Вільги. У 1885 році черепичну покрівлю замінили залізною. Церква цегляна, оштукатурена, однонефна, з п'ятигранною апсидою та двома вежами на західному фасаді. Башти - двоярусні, завершені куполами-цибулинами. Перекрита дерев'яною стелею у XIX столітті, що замінила початкові склепіння.
На південний захід від Георгіївської церкви розташована дерев'яна двоярусна дзвіниця. Перший ярус – рубаний, другий – каркасний, у вигляді відкритої кругової аркади. Дах гонтовий. Композиція дзвіниці характерна для волинської ...
Свято-Георгіївська церква у Голобах – пам'ятка перехідного типу від бароко до класицизму із традиційною дерев'яною дзвіницею у формах народної архітектури Волині.
Храм побудований як греко-католицький у 1783 році коштом магната Людвіка Вільги. У 1885 році черепичну покрівлю замінили залізною. Церква цегляна, оштукатурена, однонефна, з п'ятигранною апсидою та двома вежами на західному фасаді. Башти - двоярусні, завершені куполами-цибулинами. Перекрита дерев'яною стелею у XIX столітті, що замінила початкові склепіння.
На південний захід від Георгіївської церкви розташована дерев'яна двоярусна дзвіниця. Перший ярус – рубаний, другий – каркасний, у вигляді відкритої кругової аркади. Дах гонтовий. Композиція дзвіниці характерна для волинської дерев'яної архітектури XVII-XVIII сторічь.
Practical information about Saint George Church (Holoby)
Last update
5/19/2025
| Categories | Temple, Architecture |
|---|---|
| Date of foundation | 1783 |
| Address |
Mykhayla Hrushevskoho Street, 6
Holoby |
| Coordinates |
51.0852077° N, 25.0161427° E
|
| Phone | +380 33 529 2289, |
| 21749311@ukr.net | |
|
https://www.facebook.com/Holob... |
|
| Additional services |
Аccessibility information
Have you visited Saint George Church in Holoby?
Add practical or descriptive information, photos, links
What to see, where to go next?

