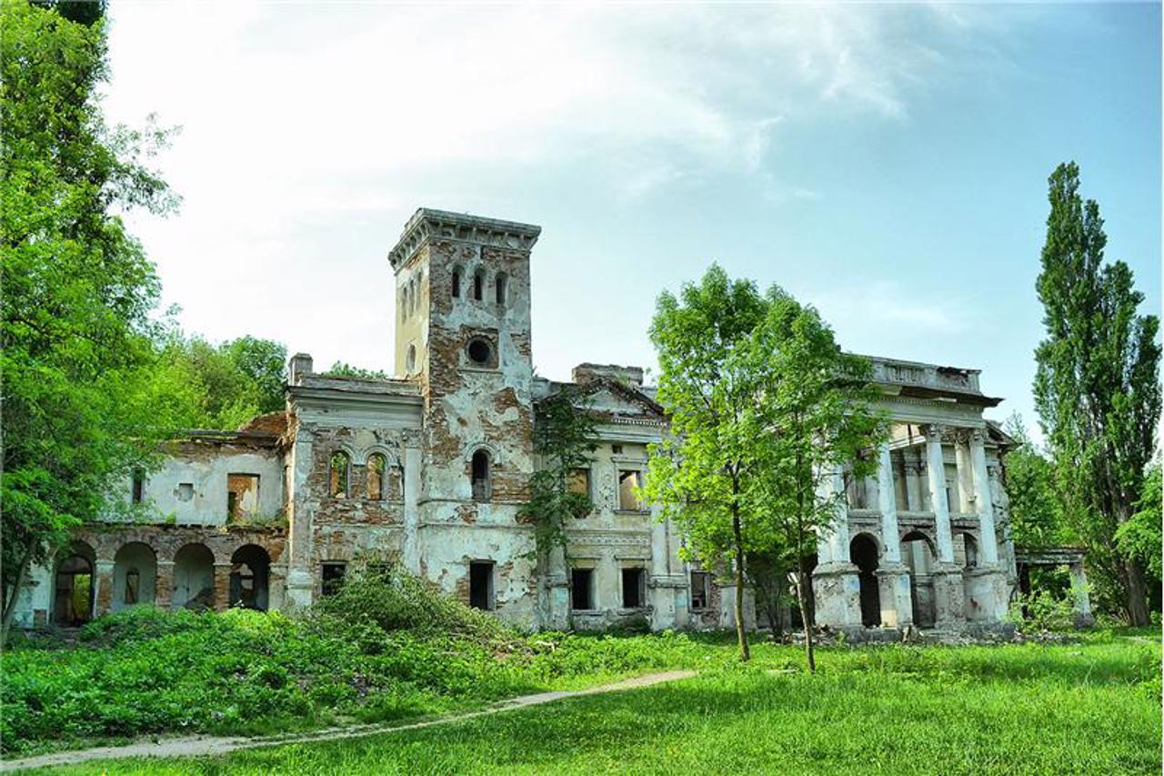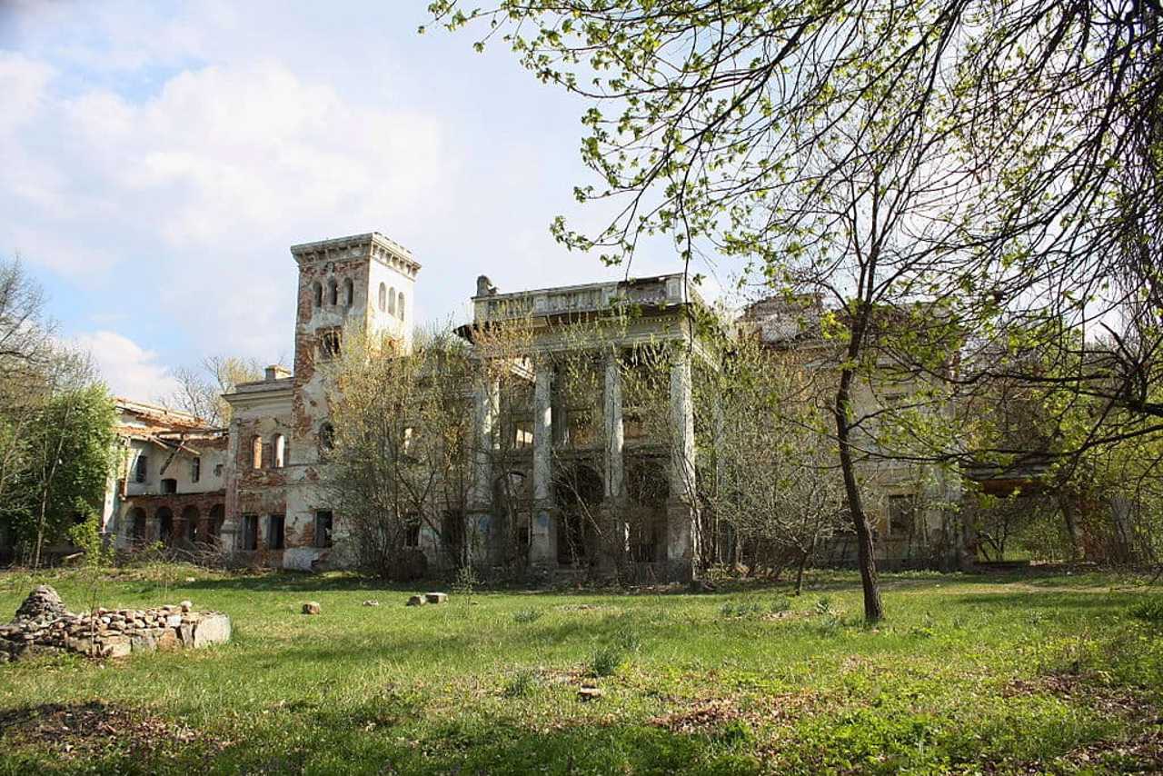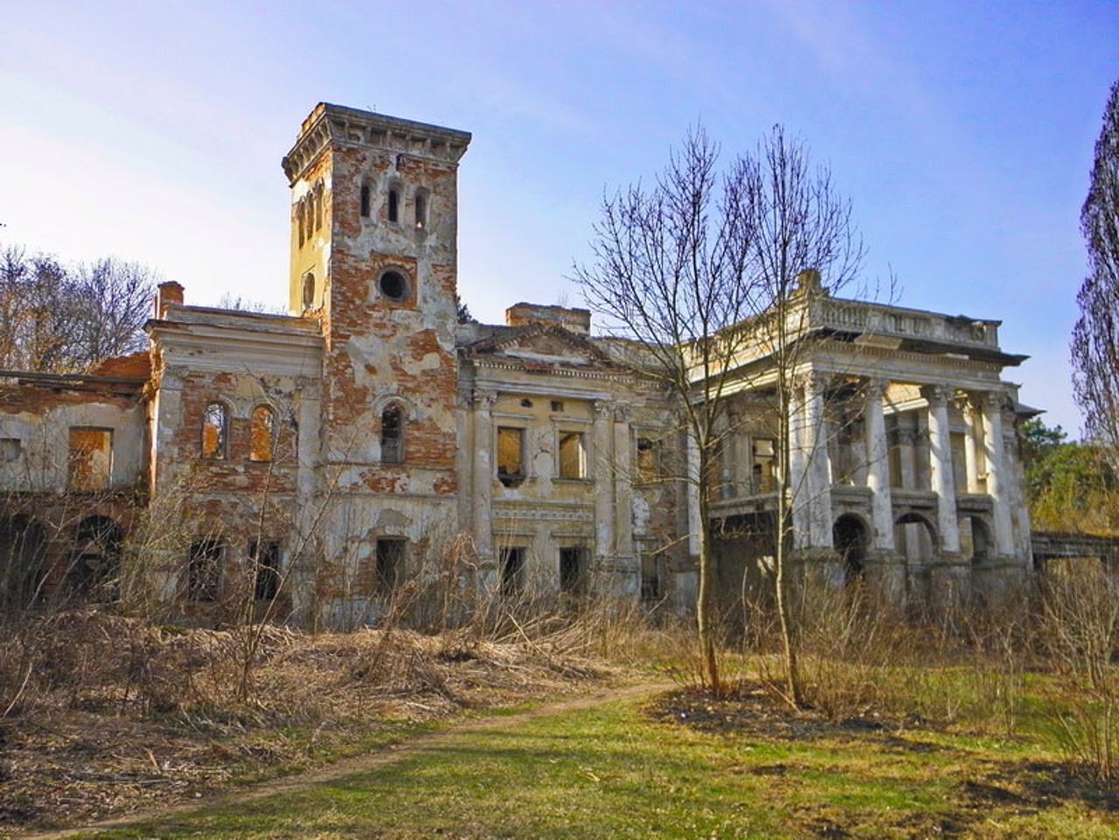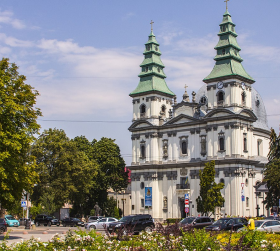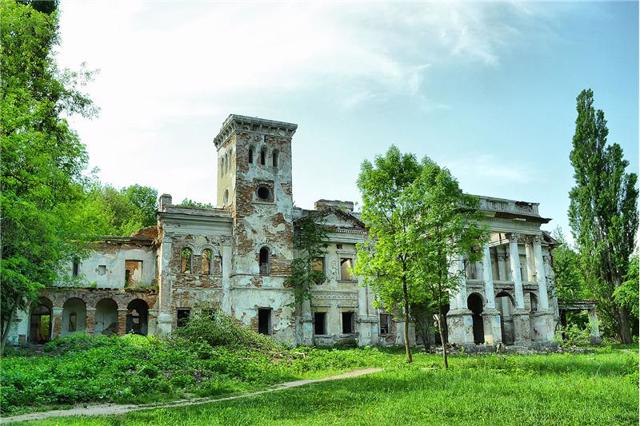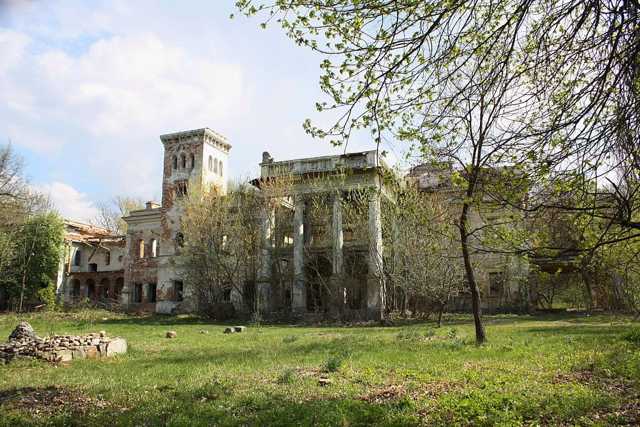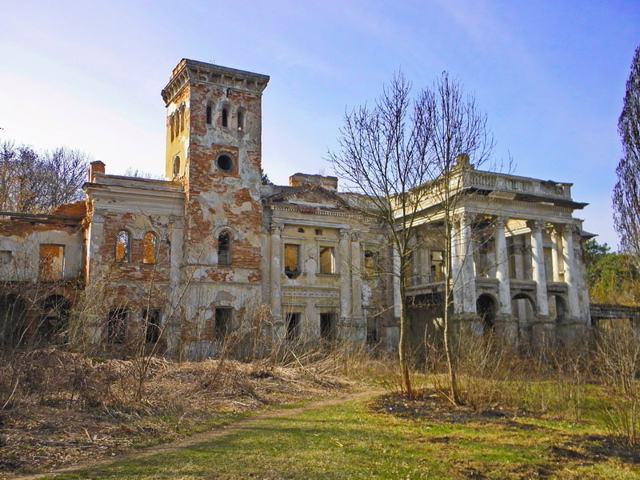Functional temporarily unavailable
Sobansky Palace, Obodivka
Palace / manor
Architecture
General information about Sobansky Palace (Obodivka)
The palace of the Sobansky family in Obodivka was built in 1800.
First, a house with a tower was built in the style of Romanticism with elements of the Italian Neo-Renaissance. The central building of the palazzo is connected by a two-story covered gallery with a four-story tower and a U-shaped building that form an inner courtyard.
The park, which descends to a 17-hectare pond, was created by the famous Irish park builder Dionysius Mickler.
During the reconstruction in 1900, the third floor of the left wing of the palace was added, the front part of the palace was decorated with an open terrace, which offers a panorama of the park and pond.
After the Bolshevik coup of 1917, the Bessarabian Commune was housed in the Sobansky palace, and after the Second Worl ...
The palace of the Sobansky family in Obodivka was built in 1800.
First, a house with a tower was built in the style of Romanticism with elements of the Italian Neo-Renaissance. The central building of the palazzo is connected by a two-story covered gallery with a four-story tower and a U-shaped building that form an inner courtyard.
The park, which descends to a 17-hectare pond, was created by the famous Irish park builder Dionysius Mickler.
During the reconstruction in 1900, the third floor of the left wing of the palace was added, the front part of the palace was decorated with an open terrace, which offers a panorama of the park and pond.
After the Bolshevik coup of 1917, the Bessarabian Commune was housed in the Sobansky palace, and after the Second World War, it housed the district executive committee, district committee of the party and other district organizations. In 1959, the palace and park were handed over to the Obodivka boarding school.
Currently, the building of the Sobansky Palace is in a state of disrepair.
Палац родини Собанських в Ободівці збудований у 1800 році.
Спочатку було збудовано будинок з вежею у стилі романтизму з елементами італійського неоренесанса. Центральний корпус-палаццо з'єднаний двоярусною критою галереєю з чотириярусною вежею та П-подібним корпусом, які утворюють внутрішній дворик.
Парк, що спускається до ставку площею 17 гектарів, створений відомим ірландським паркобудівником Діонісієм Міклером.
Під час реконструкції у 1900 році було надбудовано третій поверх лівого крила палацу, парадну частину палацу прикрасила відкрита тераса, з якої відкривається панорама парку та ставка.
Після більшовицького перевороту 1917 року в палаці Собанських було розміщено Бессарабську комуну, після Другої світової війни в ньому розташувалися райвиконк ...
Палац родини Собанських в Ободівці збудований у 1800 році.
Спочатку було збудовано будинок з вежею у стилі романтизму з елементами італійського неоренесанса. Центральний корпус-палаццо з'єднаний двоярусною критою галереєю з чотириярусною вежею та П-подібним корпусом, які утворюють внутрішній дворик.
Парк, що спускається до ставку площею 17 гектарів, створений відомим ірландським паркобудівником Діонісієм Міклером.
Під час реконструкції у 1900 році було надбудовано третій поверх лівого крила палацу, парадну частину палацу прикрасила відкрита тераса, з якої відкривається панорама парку та ставка.
Після більшовицького перевороту 1917 року в палаці Собанських було розміщено Бессарабську комуну, після Другої світової війни в ньому розташувалися райвиконком, райком партії та інші районні організації. У 1959 році палац та парк були передані Ободівській школі-інтернату.
Наразі будівля палацу Собанських в аварійному стані.
Practical information about Sobansky Palace (Obodivka)
Last update
5/28/2025
| Categories | Palace / manor, Architecture |
|---|---|
| Date of foundation | 1800 |
| Address |
Druzhby Street
Obodivka |
| Coordinates |
48.4048262° N, 29.2408633° E
|
| Additional services |
Аccessibility information
Have you visited Sobansky Palace in Obodivka?
Add practical or descriptive information, photos, links
What to see, where to go next?

