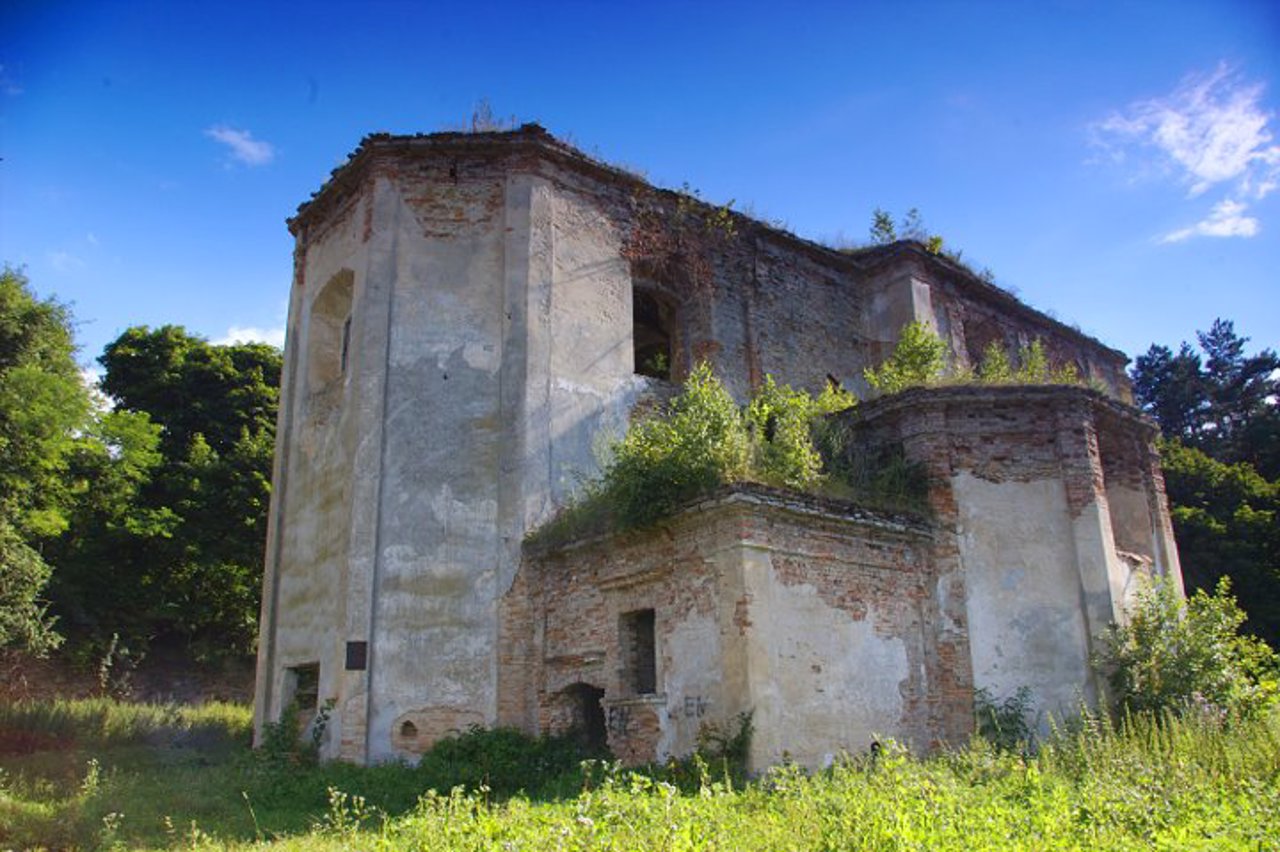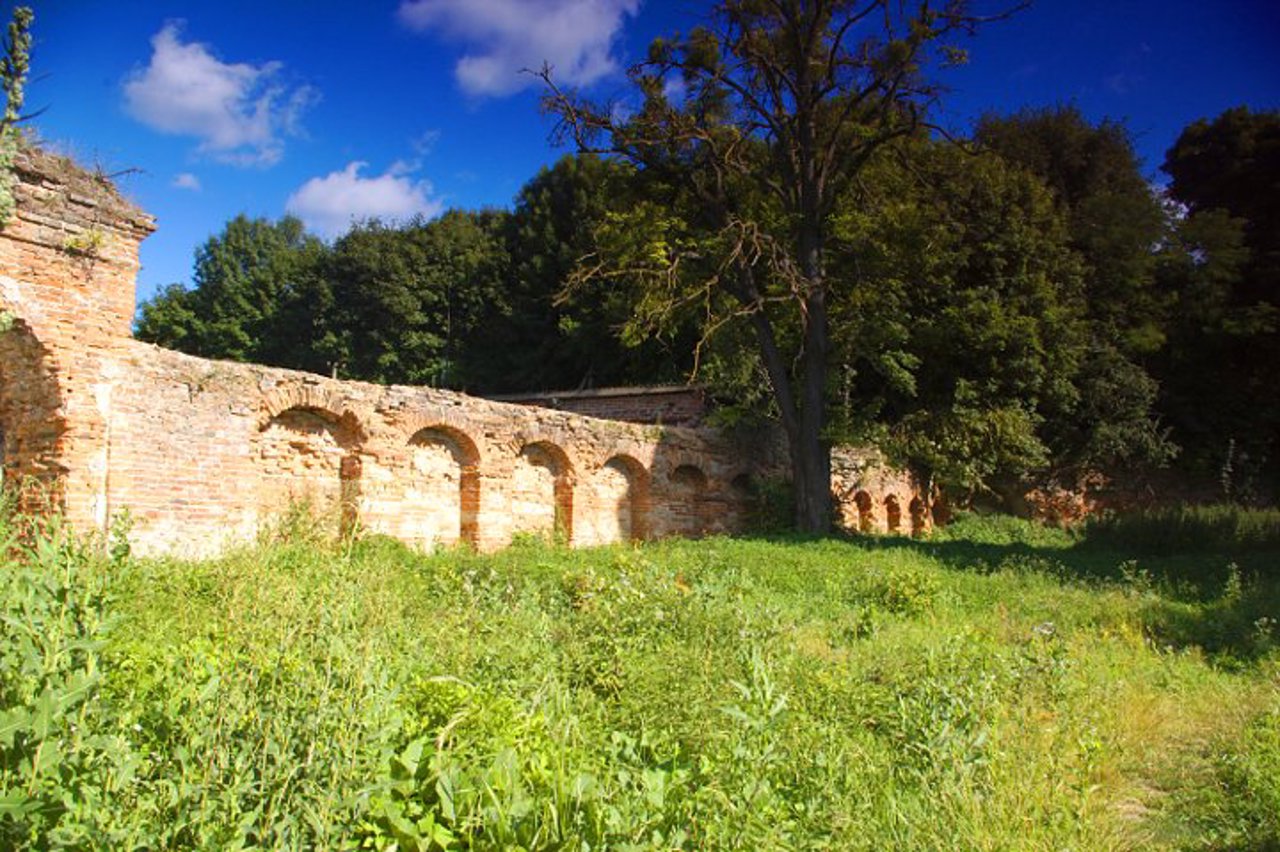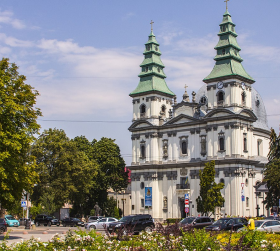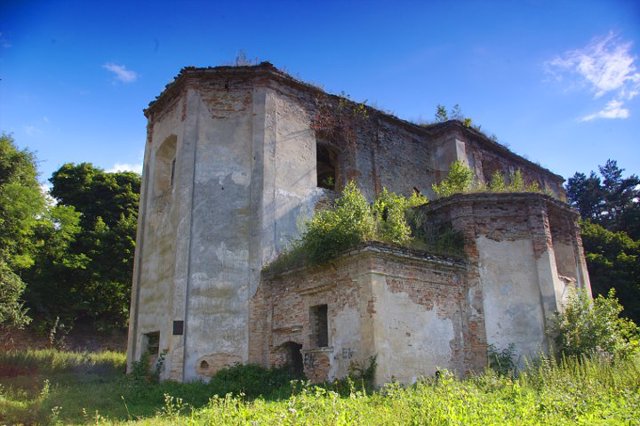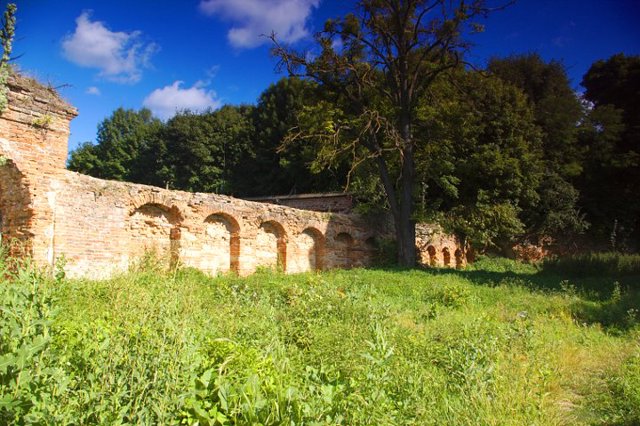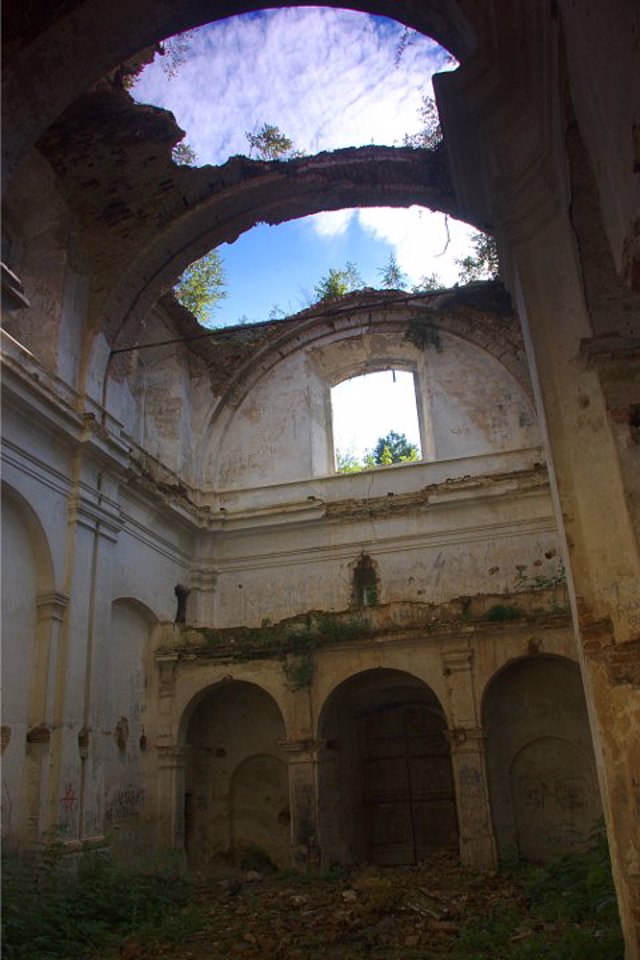Functional temporarily unavailable
Saint Lawrence Church, Taikury
Temple
Architecture
General information about Saint Lawrence Church (Taikury)
The one-nave church of Saint Lawrence in Taikury with an elongated faceted apse and two side chapels half the height of the nave is surrounded on all sides by a dilapidated but still strong stone wall.
A belfry in the form of a high pediment with three vertical slits for bells is attached to the western corner. Once the church had a crowning pinak tower above the ridge of the pitched roof. Despite the neglected state, the main elements of the architectural design are clearly visible in the interior: pilasters, horizontal belts, cornice with a complex set of profiles. The composition of the main part of the interior space is completed by a cylindrical vault with deep formwork in the places adjacent to the windows, elastic arches and bundles of false ribs. Other rooms are cover ...
The one-nave church of Saint Lawrence in Taikury with an elongated faceted apse and two side chapels half the height of the nave is surrounded on all sides by a dilapidated but still strong stone wall.
A belfry in the form of a high pediment with three vertical slits for bells is attached to the western corner. Once the church had a crowning pinak tower above the ridge of the pitched roof. Despite the neglected state, the main elements of the architectural design are clearly visible in the interior: pilasters, horizontal belts, cornice with a complex set of profiles. The composition of the main part of the interior space is completed by a cylindrical vault with deep formwork in the places adjacent to the windows, elastic arches and bundles of false ribs. Other rooms are covered with ordinary cross vaults.
According to legend, the church of Saint Lawrence was built thanks to an accident: the dog of the nobleman Peplovsky, looking for game shot by his master, dug up a golden treasure from the ground. Thanks to fate, the nobleman built a church on that place.
Однонефний костел Святого Лаврентія в Тайкурах з витягнутою гранчастою апсидою і двома бічними капелами в половину висоти нефа обнесений з усіх боків напівзруйнованою, але досі міцною кам'яною стіною.
У західному кутку прибудовано дзвіницю у вигляді високого фронтону з трьома вертикальними щілинами для дзвонів. Колись костел мав вінчаючу баштуну пінак над коньком скатного даху. Незважаючи на занедбаний стан, в інтер'єрі костелу добре видно основні елементи архітектурного оформлення: пілястри, горизонтальні пояски, карниз зі складним набором профілів. Завершує композицію головної частини внутрішнього простору циліндричне склепіння з глибокими розпалубками в місцях примикання до вікон, пружними арками і пучками хибних нервюр. Інші приміщення перекриті звичайними хрестовими с ...
Однонефний костел Святого Лаврентія в Тайкурах з витягнутою гранчастою апсидою і двома бічними капелами в половину висоти нефа обнесений з усіх боків напівзруйнованою, але досі міцною кам'яною стіною.
У західному кутку прибудовано дзвіницю у вигляді високого фронтону з трьома вертикальними щілинами для дзвонів. Колись костел мав вінчаючу баштуну пінак над коньком скатного даху. Незважаючи на занедбаний стан, в інтер'єрі костелу добре видно основні елементи архітектурного оформлення: пілястри, горизонтальні пояски, карниз зі складним набором профілів. Завершує композицію головної частини внутрішнього простору циліндричне склепіння з глибокими розпалубками в місцях примикання до вікон, пружними арками і пучками хибних нервюр. Інші приміщення перекриті звичайними хрестовими склепіннями.
За переказами, костел Святого Лаврентія був побудований завдяки випадковості: собака шляхтича Пепловського, шукаючи дичину, підстрелену господарем, викопав із землі золотий скарб. На тому місці на подяку долі шляхтич збудував костел.
Practical information about Saint Lawrence Church (Taikury)
Last update
5/30/2025
| Categories | Temple, Architecture |
|---|---|
| Address |
Zamkova Street
Taikury |
| Coordinates |
50.5305174° N, 26.3700852° E
|
| Additional services |
Аccessibility information
Have you visited Saint Lawrence Church in Taikury?
Add practical or descriptive information, photos, links
What to see, where to go next?

