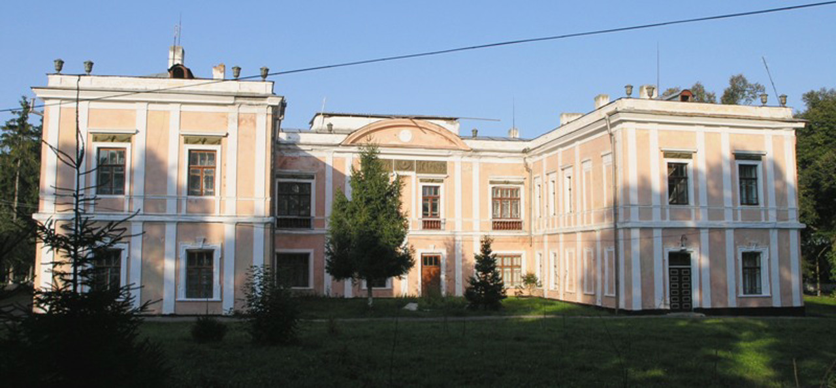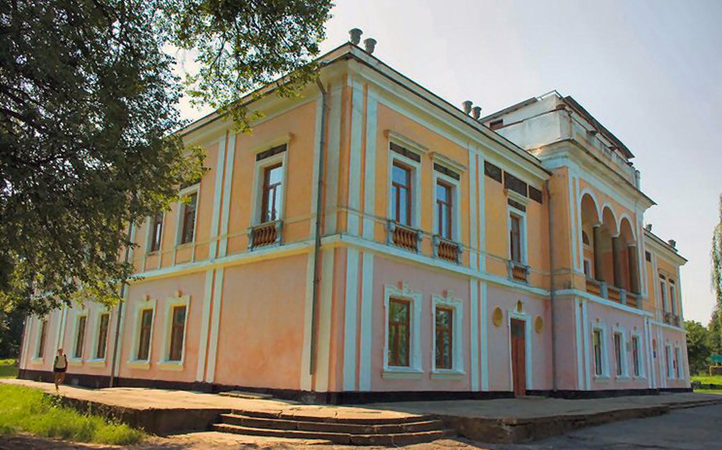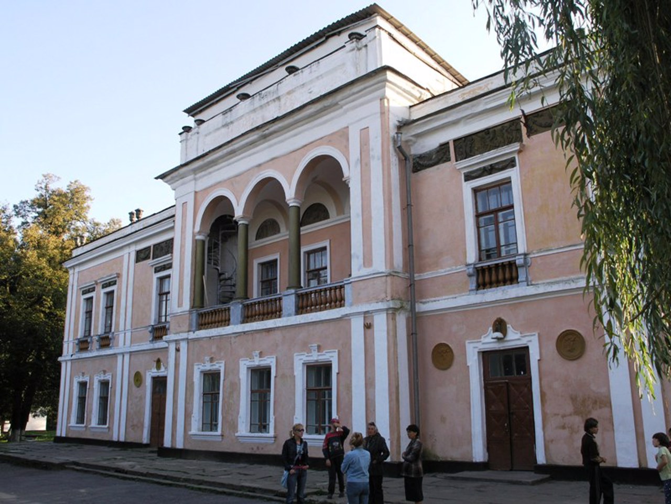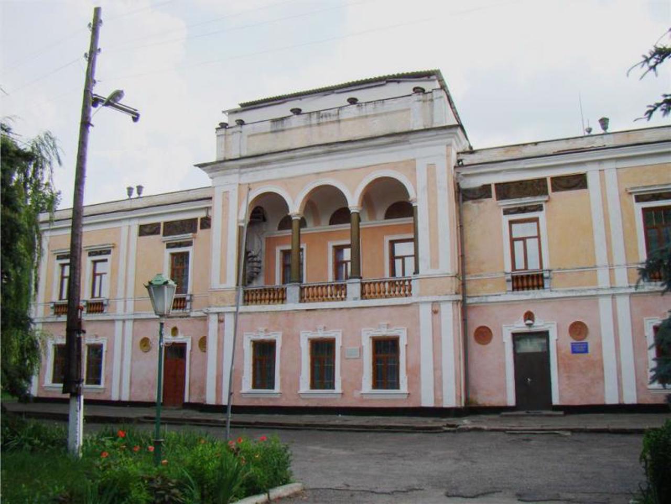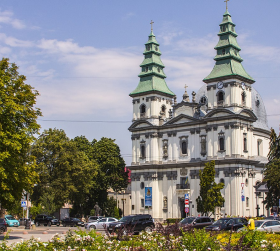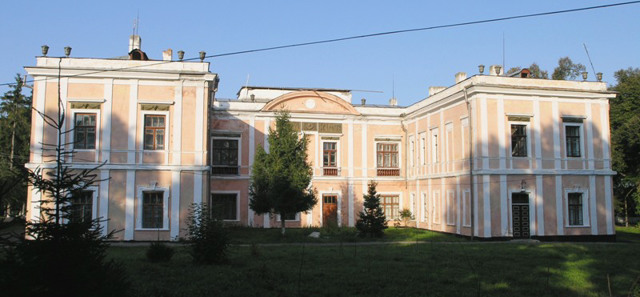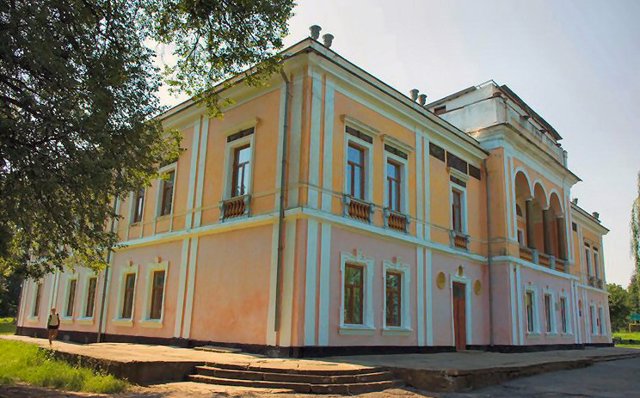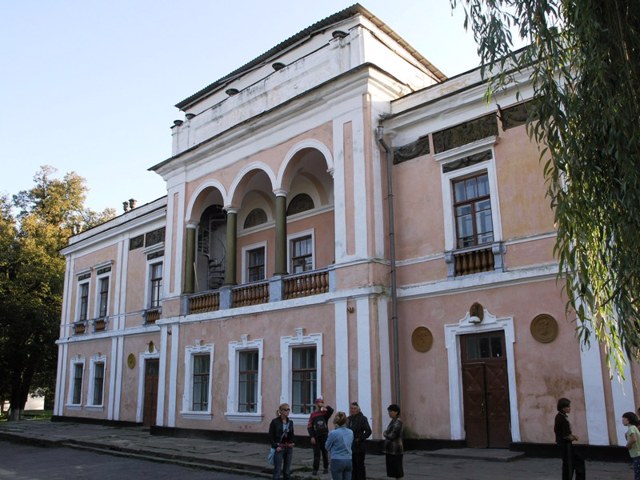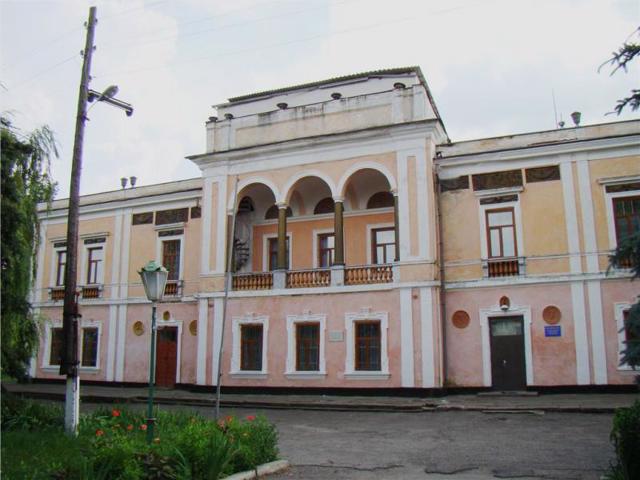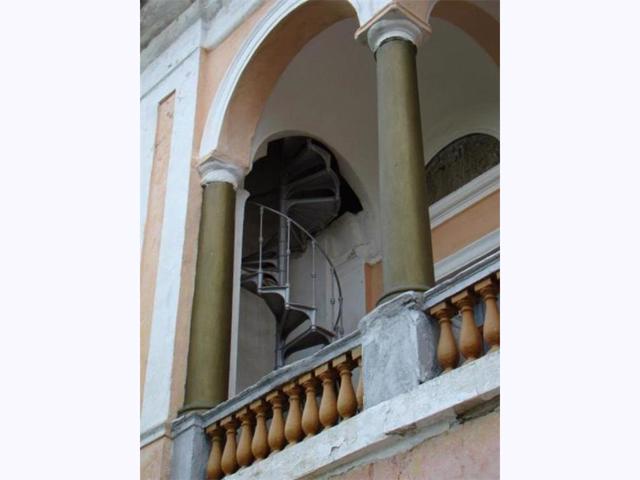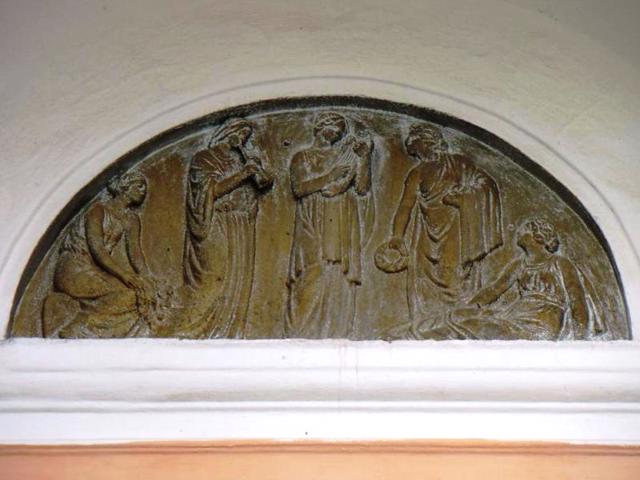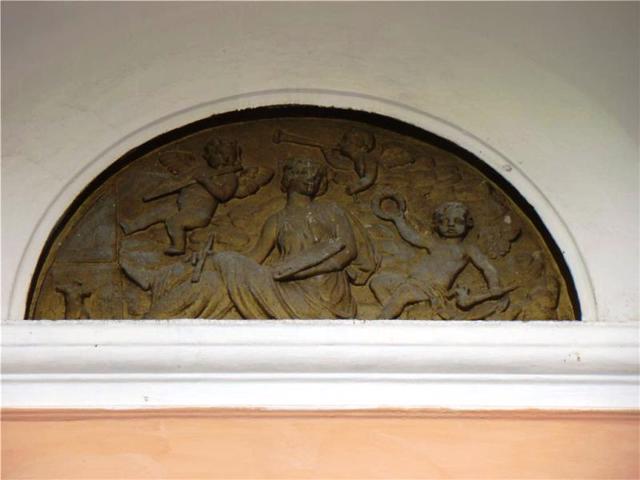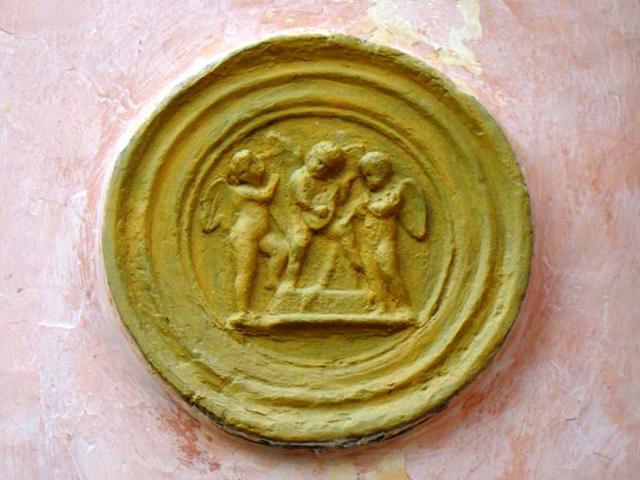Functional temporarily unavailable
Tsenin Manor, Kotiuzhany
Palace / manor
Architecture
General information about Tsenin Manor (Kotiuzhany)
The landowner's palace in Kotiuzhany is located on the northern outskirts of the village, in the middle of a partially preserved landscape park with an orchard, springs and a waterfall on the northern outskirts of the village.
In the 19th century, there was a manor of a rich forest producer here, which was purchased by the retired royal official Ivan Tsenin at the beginning of the 20th century. In 1912, his widow Yevheniya Tsenina built a two-story palace in strict Neo-Renaissance style on the site of the estate that burned down during the peasant unrest, designed by the St. Petersburg architect Oskar Munts, and stylistically similar to the Livadiya Palace.
The U-shaped palace in plan, with an arched loggia on the second floor. Bas-reliefs with ancient scenes and plant m ...
The landowner's palace in Kotiuzhany is located on the northern outskirts of the village, in the middle of a partially preserved landscape park with an orchard, springs and a waterfall on the northern outskirts of the village.
In the 19th century, there was a manor of a rich forest producer here, which was purchased by the retired royal official Ivan Tsenin at the beginning of the 20th century. In 1912, his widow Yevheniya Tsenina built a two-story palace in strict Neo-Renaissance style on the site of the estate that burned down during the peasant unrest, designed by the St. Petersburg architect Oskar Munts, and stylistically similar to the Livadiya Palace.
The U-shaped palace in plan, with an arched loggia on the second floor. Bas-reliefs with ancient scenes and plant motifs are placed on the facade. At the entrance to the estate, two arched stone bridges have been preserved, crossed over a stream and a ravine. The owner lived in the palace until the Bolshevik coup of 1917, after which she went abroad.
In 1937, an orphanage was opened in the former Tseniny estate. During the Second World War, the children were tried to be evacuated, but they were forced to return. At that time, the building was ransacked. 130 homeless orphans were taken in by local residents.
Currently, the estate houses the Kotyuzhaniv special school for children with special educational needs caused by intellectual development disorders.
A brick three-arch bridge has survived to this day in the former landscape park. The park itself is deserted.
Поміщицький палац у Котюжанах розташований на північній околиці села, серед пейзажного парку, що частково зберігся, з фруктовим садом, джерелами та водоспадом на північній околиці села.
У ХІХ столітті тут була садиба багатого лісопромисловця, яку на початку XX століття придбав відставний царський чиновник Іван Ценін. Його вдова Євгенія Ценіна на місці садиби, що згоріла під час селянських хвилювань, у 1912 році побудувала двоповерховий палац у суворих формах неоренесансу за проєктом петербурзького архітектора Оскара Мунца, стилістично схожий з Лівадійським палацом.
Палац П-образій у плані, з арочною лоджією на другому поверсі. На фасаді розміщені барельєфи з античними сценами та рослинними мотивами. На в'їзді в садибу збереглися два кам'яні арочні мости, перекинуті ч ...
Поміщицький палац у Котюжанах розташований на північній околиці села, серед пейзажного парку, що частково зберігся, з фруктовим садом, джерелами та водоспадом на північній околиці села.
У ХІХ столітті тут була садиба багатого лісопромисловця, яку на початку XX століття придбав відставний царський чиновник Іван Ценін. Його вдова Євгенія Ценіна на місці садиби, що згоріла під час селянських хвилювань, у 1912 році побудувала двоповерховий палац у суворих формах неоренесансу за проєктом петербурзького архітектора Оскара Мунца, стилістично схожий з Лівадійським палацом.
Палац П-образій у плані, з арочною лоджією на другому поверсі. На фасаді розміщені барельєфи з античними сценами та рослинними мотивами. На в'їзді в садибу збереглися два кам'яні арочні мости, перекинуті через струмок і яр. Власниця жила у палаці до більшовицького перевороту 1917 року, після чого виїхала за кордон.
У 1937 році час у колишньому маєтку Ценіних відкрився дитячий будинок. Під час Другої світової війни дітей намагалися евакуювати, але вони були змушені повернутися. На той час будівля була розграбована. 130 сиріт, що залишилися без даху над головою, взяли на виховання місцеві жителі.
Нині у маєтку розташовується Котюжанівська спеціальна школа для дітей із особливими освітніми потребами, які зумовлені порушеннями інтелектуального розвитку.
До наших днів у колишньому пейзажному парку зберігся мурований триарковий міст. Сам парк перебуває у запустінні.
Practical information about Tsenin Manor (Kotiuzhany)
Last update
5/31/2025
| Categories | Palace / manor, Architecture |
|---|---|
| Date of foundation | 1912 |
| Address |
Molodizhna Street, 1
Kotiuzhany |
| Coordinates |
48.78204° N, 27.71481° E
|
| Phone | +380 4356 34 445, +380 4356 34 498, |
| Additional services |
Аccessibility information
Have you visited Tsenin Manor in Kotiuzhany?
Add practical or descriptive information, photos, links
What to see, where to go next?

