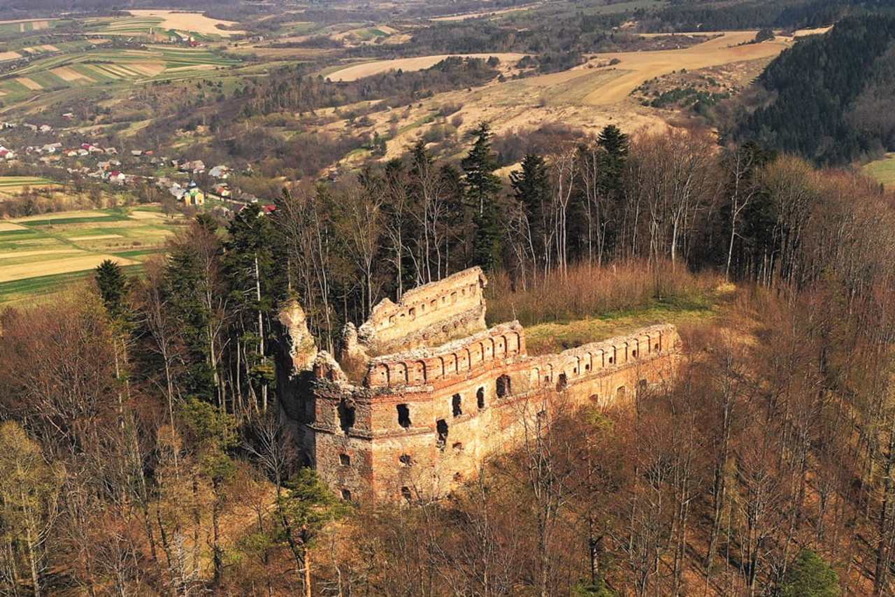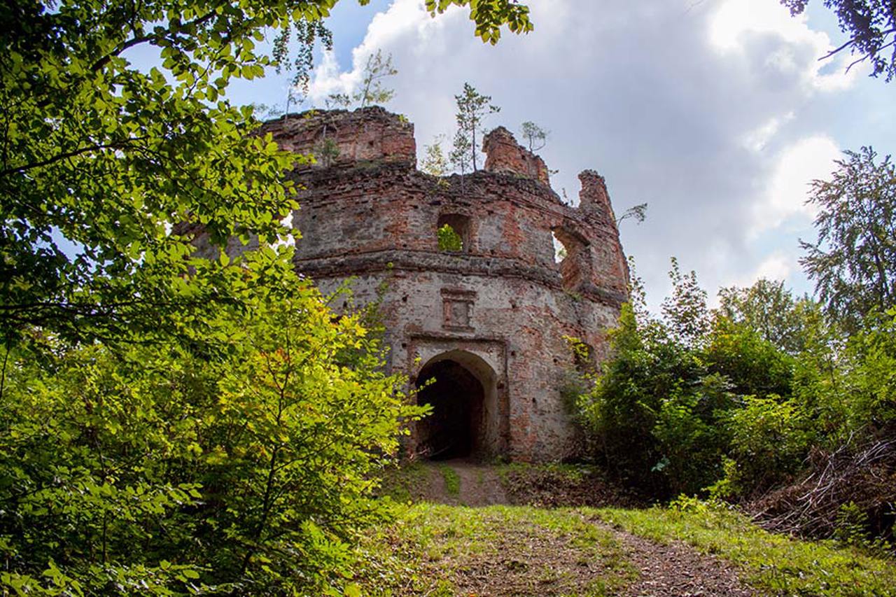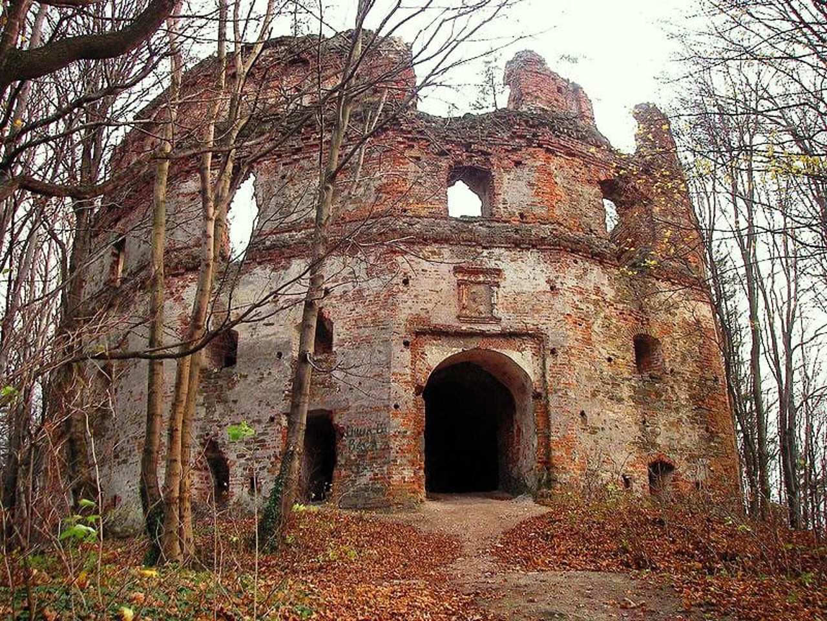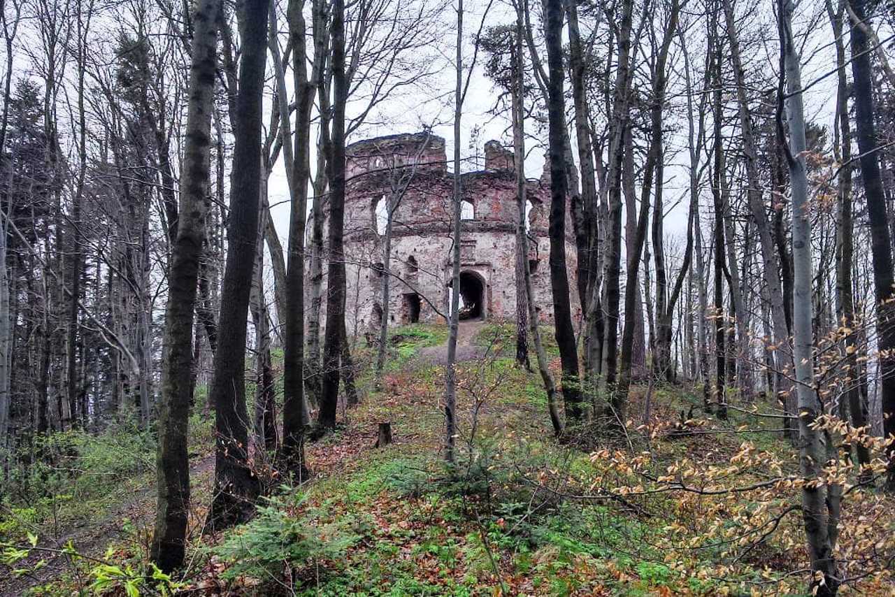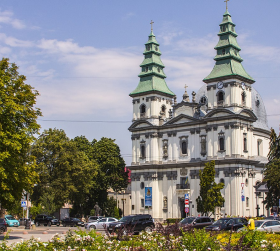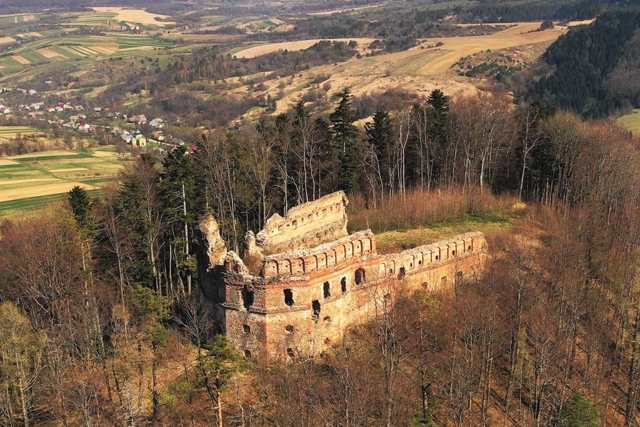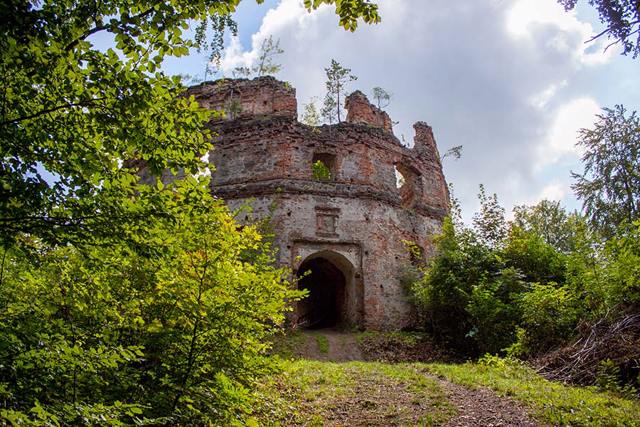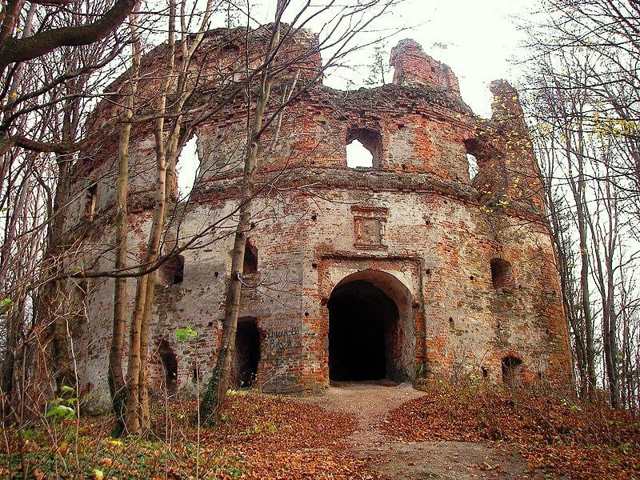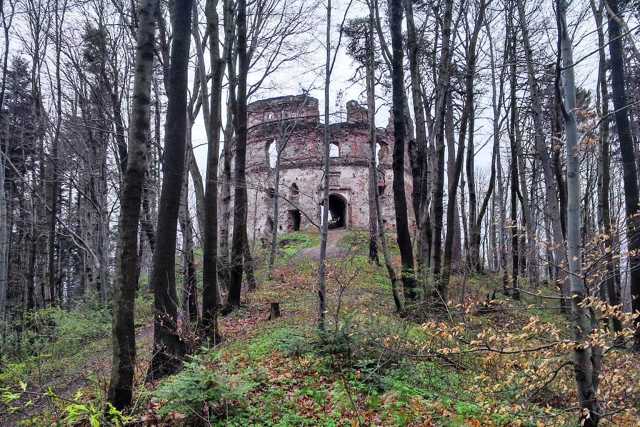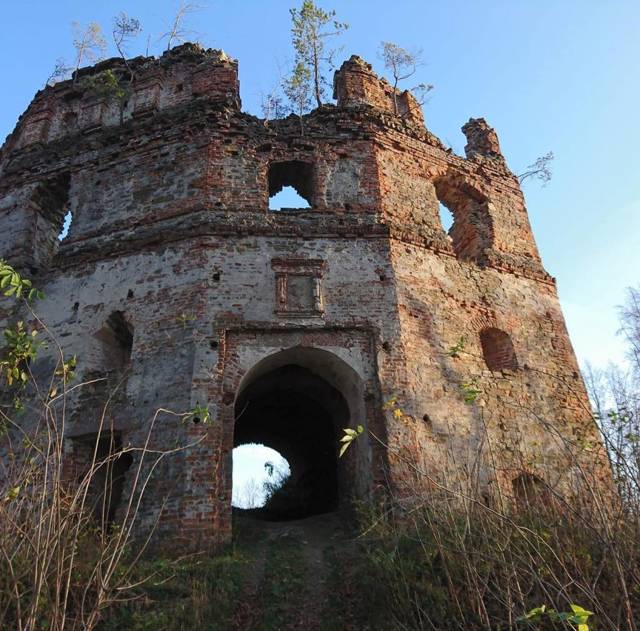Functional temporarily unavailable
Attractions of Ukraine
Attractions region
Attractions Lviv region
Attractions Sambir district
Attractions Dobromyl
Dobromyl Herburts Castle
Dobromyl Herburts Castle, Dobromyl
Castle / fortress
General information about Dobromyl Herburts Castle (Dobromyl)
The Dobromyl castle of the Herburt family is located in the middle of a beech forest on the Blind Mountain (Slipa Hora, 566 meters), 3 kilometers south of Dobromyl.
Lviv castelian Stanislav Herburt began to build it from stone and brick in 1566 on the site of a wooden fortification founded in 1450 by Mykola Herburt, but soon burned by the Tatars. In 1614, Yan Shchasny Herburt thoroughly rebuilt the fortress. The oval shape of the Dobromyl castle in plan corresponded to the outline of the mountain.
The ruins of the northwestern part have been preserved, consisting of the remains of a massive multifaceted tower (internal diameter of about 17 meters) and fragments of walls diverging from it, 25-26 meters long. The tower is two-story with an entrance gate. In the first tier of t ...
The Dobromyl castle of the Herburt family is located in the middle of a beech forest on the Blind Mountain (Slipa Hora, 566 meters), 3 kilometers south of Dobromyl.
Lviv castelian Stanislav Herburt began to build it from stone and brick in 1566 on the site of a wooden fortification founded in 1450 by Mykola Herburt, but soon burned by the Tatars. In 1614, Yan Shchasny Herburt thoroughly rebuilt the fortress. The oval shape of the Dobromyl castle in plan corresponded to the outline of the mountain.
The ruins of the northwestern part have been preserved, consisting of the remains of a massive multifaceted tower (internal diameter of about 17 meters) and fragments of walls diverging from it, 25-26 meters long. The tower is two-story with an entrance gate. In the first tier of the tower, loopholes with arched lintels are placed on two levels. The second tier is separated by a small ledge. Its walls are pierced with rectangular windows. The tower is completed by a high attic with a decorative blind arcade, similar to the attic of the castle in Stare Selo. The defensive walls are completed with the same attic, the top of which is at the level of the second tier of the tower. The Renaissance attic somewhat softens the harsh appearance of the powerful walls (thickness reaches 2 meters). The loopholes of the lower tier of the tower with large chambers (internal) and side holes in the cheeks were intended for conducting cross fire.
The Herburts Castle has been abandoned since the 18th century. Unlike other castles of the palace type, it had exclusively defensive significance, and the living quarters were used only for temporary residence.
Добромильський замок роду Гербуртів розташований серед букового лісу на Сліпій горі (566 метрів) за 3 кілометри на південь від Добромиля.
Львівський кастелян Станіслав Гербурт почав зводити його з каменю та цегли у 1566 році на місці дерев'яного укріплення, заснованого в 1450 році Миколою Гербуртом, але незабаром спаленого татарами. У 1614 році Ян Щасний Гербурт ґрунтовно перебудував твердиню. Овальна форма Добромильського замку у плані відповідала контуру гори.
Збереглися руїни північно-західної частини замку, що складаються із залишків масивної багатогранної вежі (внутрішній діаметр близько 17 метрів) і фрагментів стін, що розходяться від неї, завдовжки 25-26 метрів. Вежа двоярусна з в'їзними воротами. У першому ярусі вежі у двох рівнях розміщені бійниці з лучковим ...
Добромильський замок роду Гербуртів розташований серед букового лісу на Сліпій горі (566 метрів) за 3 кілометри на південь від Добромиля.
Львівський кастелян Станіслав Гербурт почав зводити його з каменю та цегли у 1566 році на місці дерев'яного укріплення, заснованого в 1450 році Миколою Гербуртом, але незабаром спаленого татарами. У 1614 році Ян Щасний Гербурт ґрунтовно перебудував твердиню. Овальна форма Добромильського замку у плані відповідала контуру гори.
Збереглися руїни північно-західної частини замку, що складаються із залишків масивної багатогранної вежі (внутрішній діаметр близько 17 метрів) і фрагментів стін, що розходяться від неї, завдовжки 25-26 метрів. Вежа двоярусна з в'їзними воротами. У першому ярусі вежі у двох рівнях розміщені бійниці з лучковими перемичками. Другий ярус відокремлюється невеликим уступом. Його стіни прорізані прямокутними вікнами. Башту завершує високий аттик із декоративною глухою аркадою, аналогічною аттику замку в Старому Селі. Таким же аттиком завершено оборонні стіни, верх яких знаходиться на рівні другого ярусу вежі. Ренесансний аттик дещо пом'якшує суворий вигляд потужних стін (товщина сягає 2 метрів). Бійниці нижнього ярусу вежі з великими камерами (внутрішніми) та бічними отворами в щоках призначалися для ведення перехресного вогню.
З XVIII сторіччя замок Гербуртів покинутий. На відміну з інших замків палацового типу мав виключно оборонне значення, яке житлові приміщення використовувалися лише тимчасового проживання.
Practical information about Dobromyl Herburts Castle (Dobromyl)
Last update
6/3/2025
| Categories | Castle / fortress |
|---|---|
| Date of foundation | 1566 |
| Address |
Zamkova Street (Slipa Hora tract)
Dobromyl |
| Coordinates |
49.5449175° N, 22.7826608° E
|
|
https://www.facebook.com/herbu... |
|
| Additional services |
Аccessibility information
Have you visited Dobromyl Herburts Castle in Dobromyl?
Add practical or descriptive information, photos, links
What to see, where to go next?

