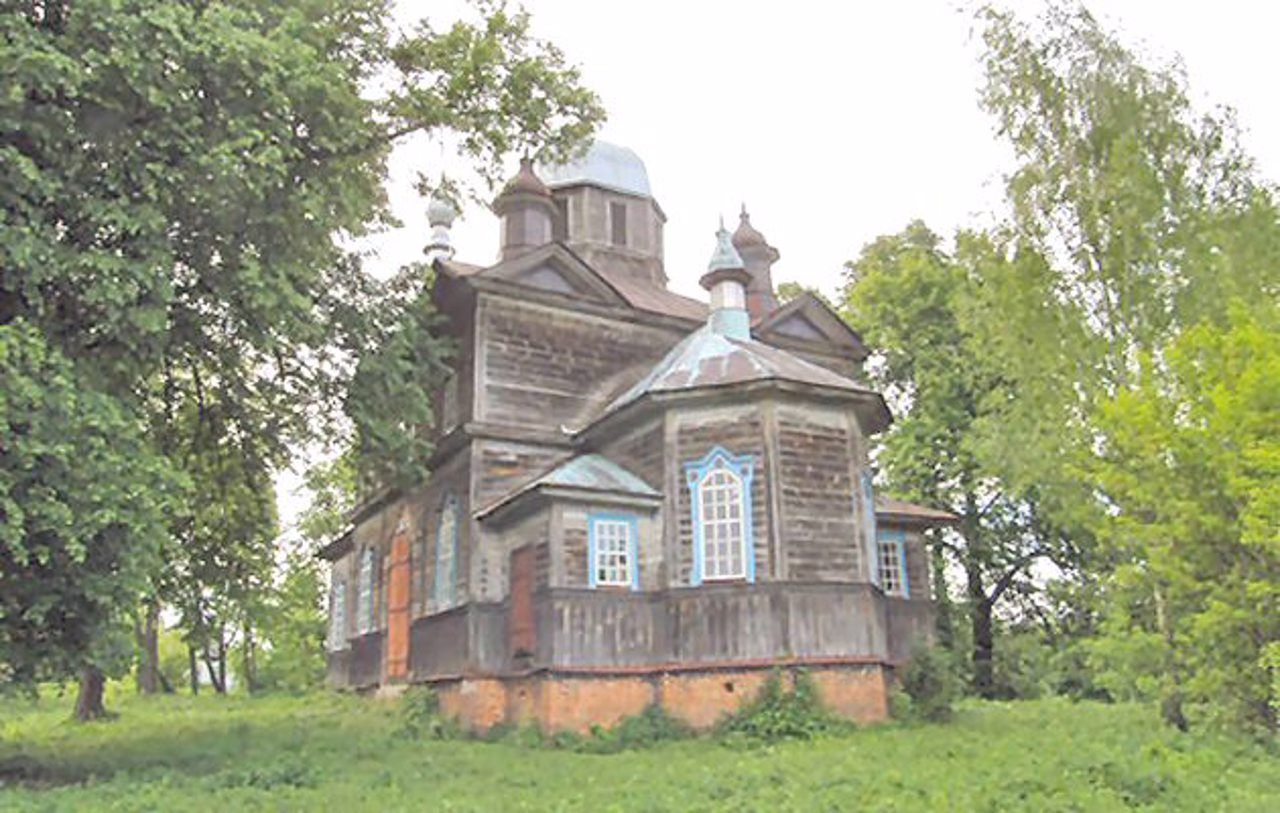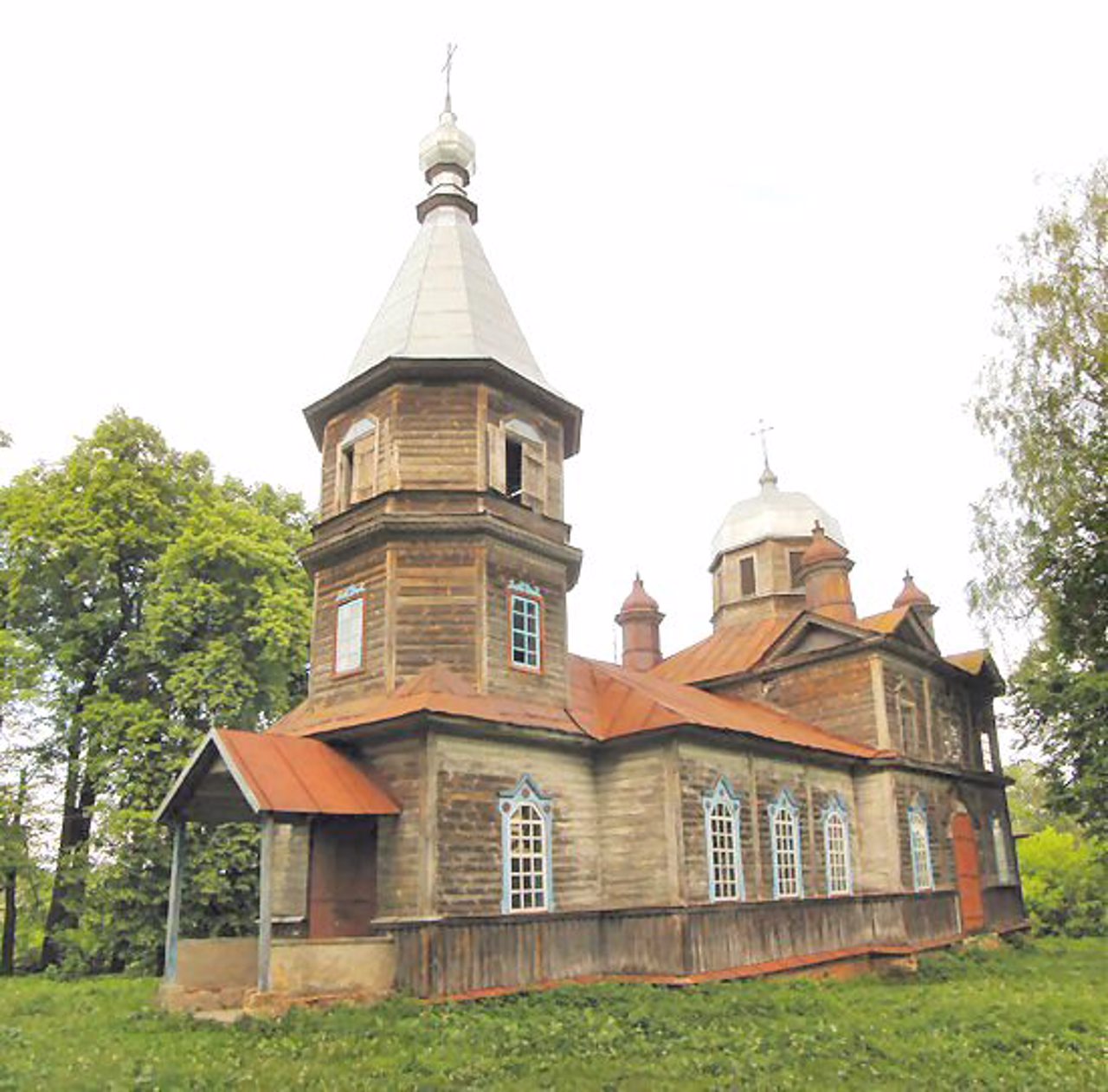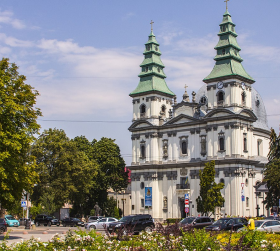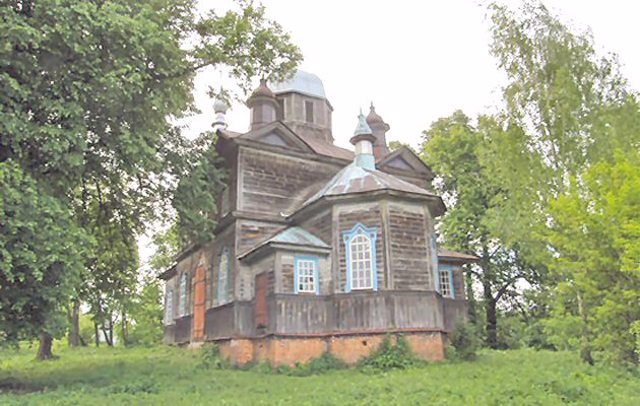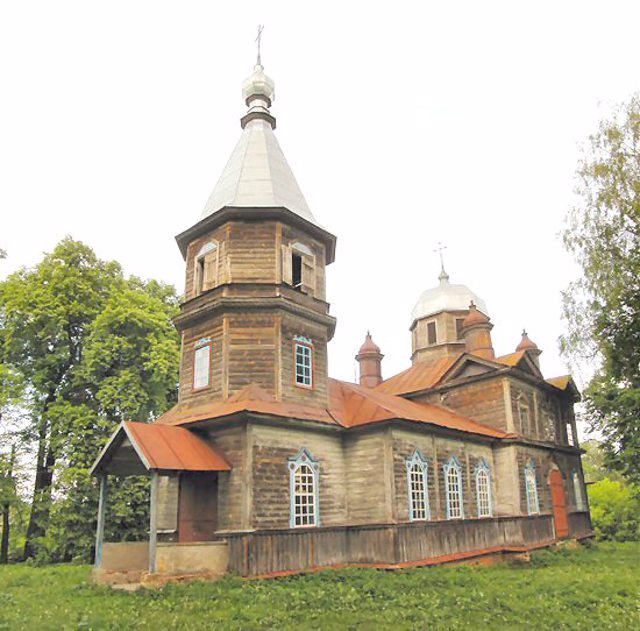Functional temporarily unavailable
Intercession Church, Larynivka
Temple
Architecture
General information about Intercession Church (Larynivka)
The wooden Church of the Intercession was built in Larynivka in 1902 on the site of an old church that had been known since 1732.
The temple is made in the diocesan style. Square in plan, the cubic volume is topped by a figure-of-eight bathhouse and four deaf lanterns in the corners. Wide use of carvings is characteristic for external decoration.
The Church of the Intercession was closed for a long time, so neither the old iconostasis nor the icons were preserved.
Adjacent to the western facade is a slender almost 20-meter three-tier bell tower with a tent top, which was characteristic of the temple architecture of the Sivershchyna at that time.
Дерев'яна Покровська церква збудована в Ларинівці в 1902 році на місці старого храму, який був відомий з 1732 року.
Храм виконаний у єпархіальному стилі. Квадратний у плані, кубічний об'єм увінчаний банею на вісімці та чотирма глухими ліхтариками по кутках. Для зовнішнього декору характерне широке використання різьблення.
Тривалий час Покровська церква була закрита, тому не збереглися ні старий іконостас, ні ікони.
До західного фасаду примикає струнка майже 20-метрова триярусна дзвіниця з наметовим верхом, що було характерно для храмової архітектури Сіверщини того часу.
Practical information about Intercession Church (Larynivka)
Last update
6/24/2025
| Categories | Temple, Architecture |
|---|---|
| Date of foundation | 1902 |
| Address |
Larynivka |
| Coordinates |
52.0096493° N, 33.0186538° E
|
| Additional services |
Аccessibility information
Have you visited Intercession Church in Larynivka?
Add practical or descriptive information, photos, links
Intercession Church (Larynivka) in photos and videos
What to see, where to go next?

