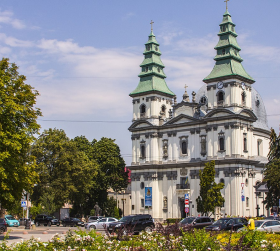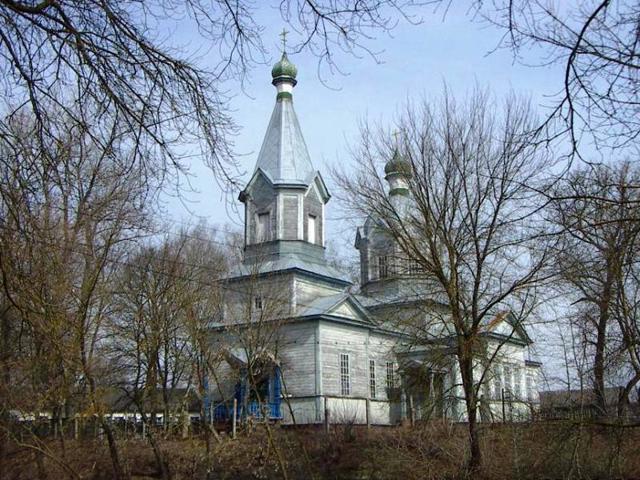Functional temporarily unavailable
Transfiguration Church, Kyriivka
Temple
Architecture
General information about Transfiguration Church (Kyriivka)
The Church of the Transfiguration in Kyriivka was built in 1904 in the classical style of the monumental wooden architecture of Ukraine at the beginning of the 20th century.
The single-domed temple stands on a stone foundation, the three-tiered belfry is attached to the nave and topped with a tent with a lantern and an onion crown. The height of the bell tower to the top of the cross is approximately 25 meters.
The church is bright because it has 19 large rectangular two-meter windows in the lower part and 8 of the same windows on the dome. The log house is made of oak and pine beams. The outer walls are sheathed with boards facing each other: below the level of the windows - vertically, above - horizontally.
There are similar temples in the villages of Kobyzhcha and P ...
The Church of the Transfiguration in Kyriivka was built in 1904 in the classical style of the monumental wooden architecture of Ukraine at the beginning of the 20th century.
The single-domed temple stands on a stone foundation, the three-tiered belfry is attached to the nave and topped with a tent with a lantern and an onion crown. The height of the bell tower to the top of the cross is approximately 25 meters.
The church is bright because it has 19 large rectangular two-meter windows in the lower part and 8 of the same windows on the dome. The log house is made of oak and pine beams. The outer walls are sheathed with boards facing each other: below the level of the windows - vertically, above - horizontally.
There are similar temples in the villages of Kobyzhcha and Ploske, Chernihiv region.
Преображенську церкву в Киріївці зведено в 1904 році в класичному стилі монументальної дерев'яної архітектури України початку XX століття.
Однокупольний храм стоїть на кам'яному фундаменті, триярусна дзвіниця прибудована до бабинця та увінчана шатром із ліхтариком та цибульною маківкою. Висота дзвіниці до вершини хреста – орієнтовно 25 метрів.
Церква світла, оскільки в ній 19 великих прямокутних двометрових вікон у нижній частині та 8 таких самих вікон на куполі. Зруб виконаний з дубових та соснових брусів. Зовнішні стіни обшиті дошками встик: нижче за рівень вікон - вертикально, вище - горизонтально.
У селах Кобижча та Плоське Чернігівської області є схожі храми.
Practical information about Transfiguration Church (Kyriivka)
Last update
6/25/2025
| Categories | Temple, Architecture |
|---|---|
| Date of foundation | 1904 |
| Address |
Solovyina Street
Kyriivka |
| Coordinates |
51.604554° N, 32.5831811° E
|
| Additional services |
Аccessibility information
Have you visited Transfiguration Church in Kyriivka?
Add practical or descriptive information, photos, links
Transfiguration Church (Kyriivka) in photos and videos
What to see, where to go next?





