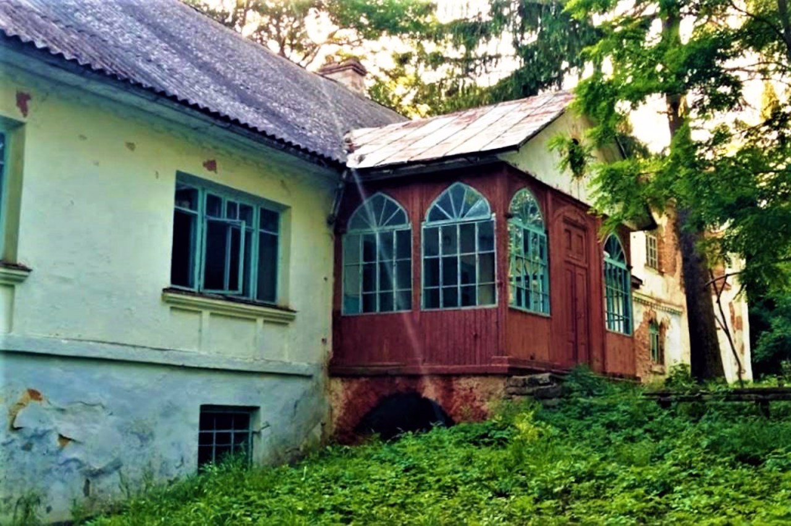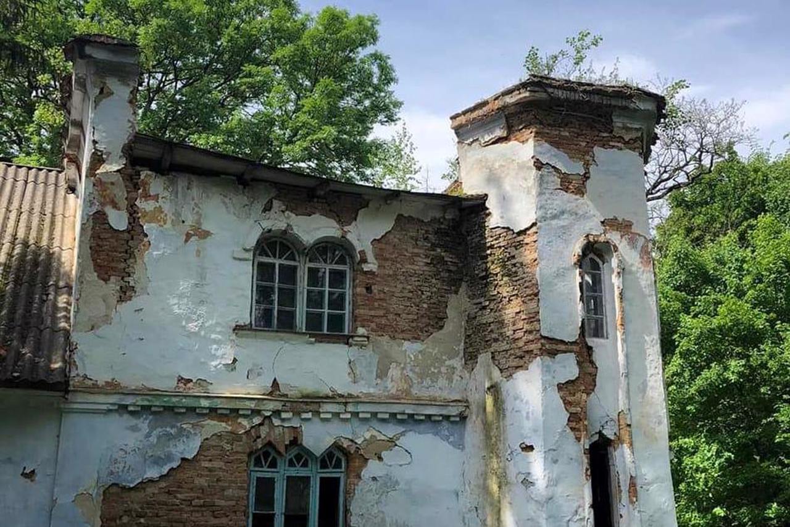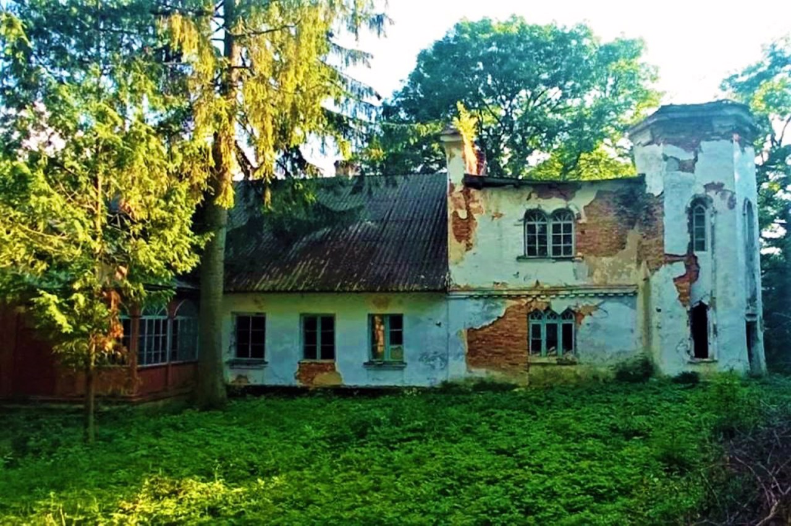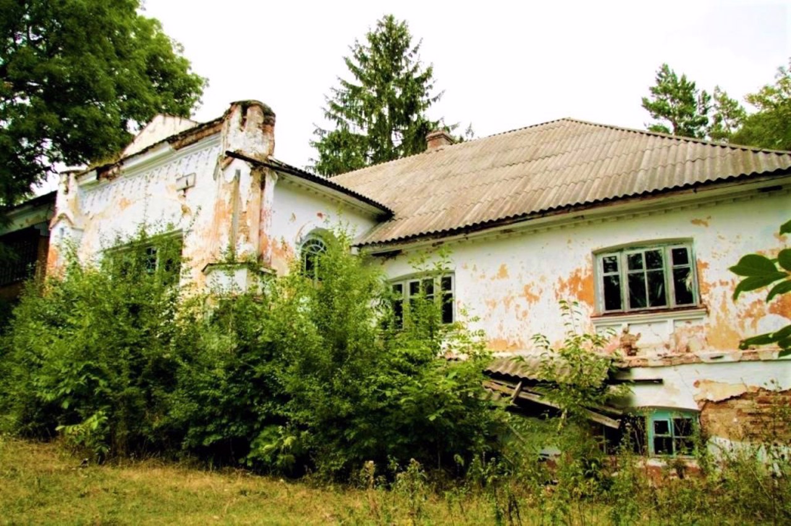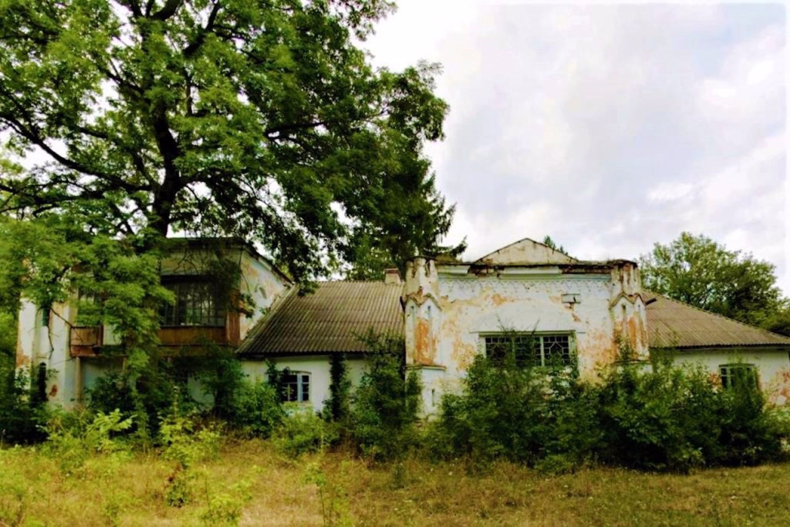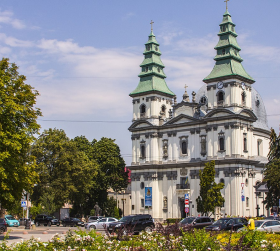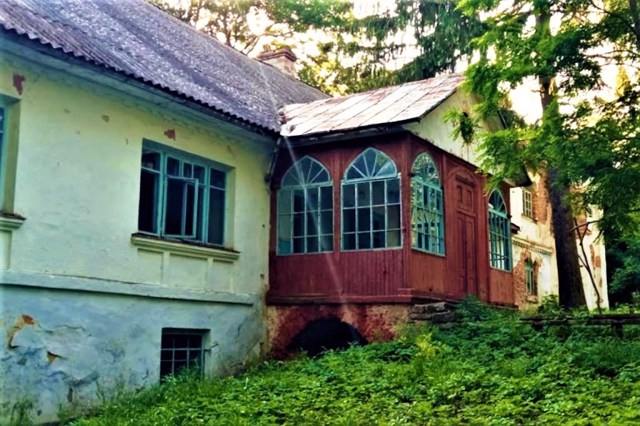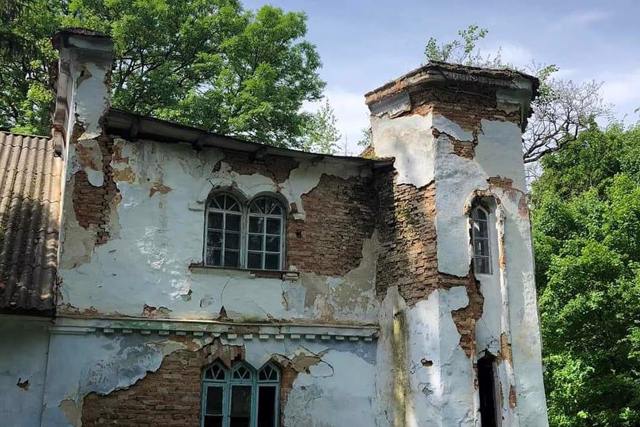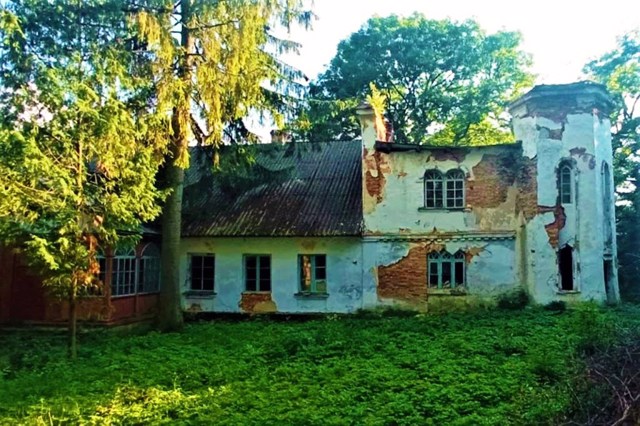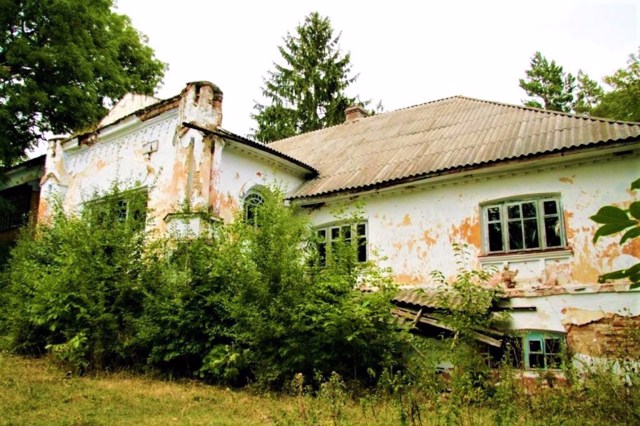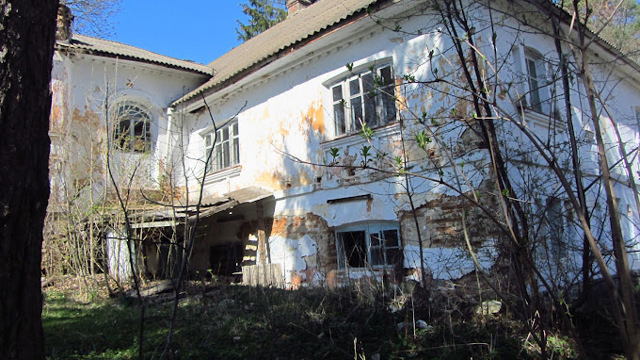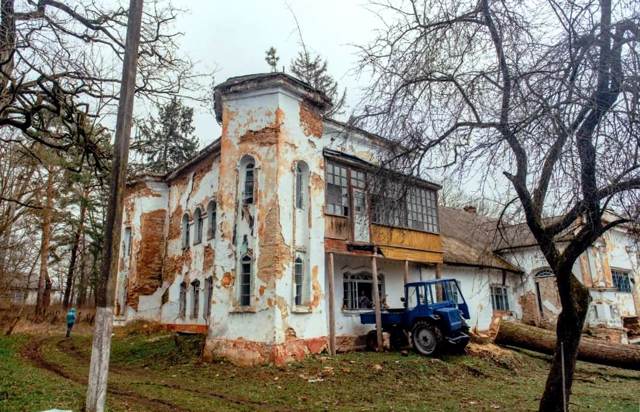Functional temporarily unavailable
Lozynski Palace, Udriivtsi
Palace / manor
Architecture
General information about Lozynski Palace (Udriivtsi)
The palace in Udriivtsi was founded in 1841 by the landowner Lozynski. On the hill in the center of the village, he built a two-story building in the Neo-Gothic style. During the construction, local stone and brick were used, for the production of which a small factory was opened.
In 1860, the next owner of the manor, Dmochowski, added two towers to the palace. According to legend, the tower was erected in honor of the birth of a long-awaited son to the Dmochowskis (before that, they had 6 daughters). Next to the palace, Dmochowski planted an orchard and planted a chestnut avenue.
The last owner of the estate in Udriivtsi was the landlady Orlowska.
In Soviet times, the building of the Lozynski-Dmochowski palace housed a secondary school. Recently, the monument stood em ...
The palace in Udriivtsi was founded in 1841 by the landowner Lozynski. On the hill in the center of the village, he built a two-story building in the Neo-Gothic style. During the construction, local stone and brick were used, for the production of which a small factory was opened.
In 1860, the next owner of the manor, Dmochowski, added two towers to the palace. According to legend, the tower was erected in honor of the birth of a long-awaited son to the Dmochowskis (before that, they had 6 daughters). Next to the palace, Dmochowski planted an orchard and planted a chestnut avenue.
The last owner of the estate in Udriivtsi was the landlady Orlowska.
In Soviet times, the building of the Lozynski-Dmochowski palace housed a secondary school. Recently, the monument stood empty and gradually fell into disrepair.
Since 2022, the public organization "Udriivtsi - the historical heritage of Podillia" has been in charge of the fate of the palace, created by a group of enthusiasts with the aim of reviving the historical and cultural heritage of the Podillia village. The territory of the manor has been cleared, and further restoration of the palace is planned.
Палац в Удріївцях закладений у 1841 році поміщиком Лозинським. На пагорбі в центрі села він спорудив двоповерхову будівлю в стилі неоготики. При будівництві використовувався місцевий камінь та цегла, для виробництва якої було відкрито невеликий завод.
Наступний власник садиби Дмоховський у 1860 році прибудував до палацу дві вежі. За легендою, башти було зведено на честь народження у Дмоховських довгоочікуваного сина (до цього у них народилося 6 доньок). Поруч із палацом Дмоховський заклав фруктовий сад і висадив каштанову алею.
Останньою власницею маєтку в Удріївцях була поміщиця Орловська.
За радянських часів в будівлі колишнього палацу Лозинських-Дмоховських розміщувалася середня школа. Останнім часом пам'ятка стояла пусткою та поступово руйнувалася.
З 2022 ...
Палац в Удріївцях закладений у 1841 році поміщиком Лозинським. На пагорбі в центрі села він спорудив двоповерхову будівлю в стилі неоготики. При будівництві використовувався місцевий камінь та цегла, для виробництва якої було відкрито невеликий завод.
Наступний власник садиби Дмоховський у 1860 році прибудував до палацу дві вежі. За легендою, башти було зведено на честь народження у Дмоховських довгоочікуваного сина (до цього у них народилося 6 доньок). Поруч із палацом Дмоховський заклав фруктовий сад і висадив каштанову алею.
Останньою власницею маєтку в Удріївцях була поміщиця Орловська.
За радянських часів в будівлі колишнього палацу Лозинських-Дмоховських розміщувалася середня школа. Останнім часом пам'ятка стояла пусткою та поступово руйнувалася.
З 2022 року долею палацу опікується Громадська організація "Удріївці – історична спадщина Поділля", створена групою ентузіастів з метою відродження історико-культурної спадщини подільського села. Проведена розчистка території садиби, планується подальша реставрація палацу.
Practical information about Lozynski Palace (Udriivtsi)
Last update
6/26/2025
| Categories | Palace / manor, Architecture |
|---|---|
| Date of foundation | 1841 |
| Address |
Tsentralna Street
Udriivtsi |
| Coordinates |
49.0560685° N, 26.8121597° E
|
| Phone | +380 97 776 0906, |
| larisamishinska1974@gmail.com | |
|
https://www.facebook.com/profi... |
|
| Additional services |
Аccessibility information
Have you visited Lozynski Palace in Udriivtsi?
Add practical or descriptive information, photos, links
What to see, where to go next?

