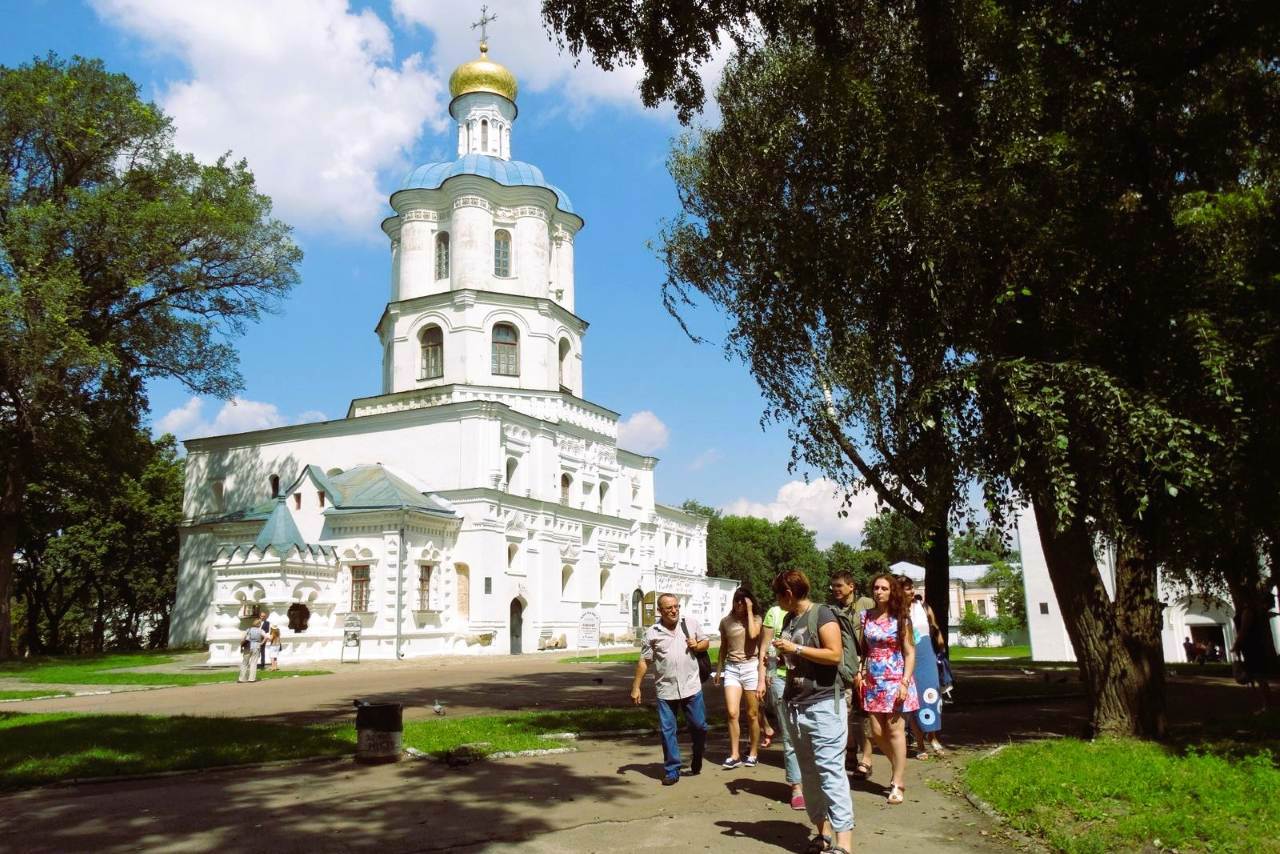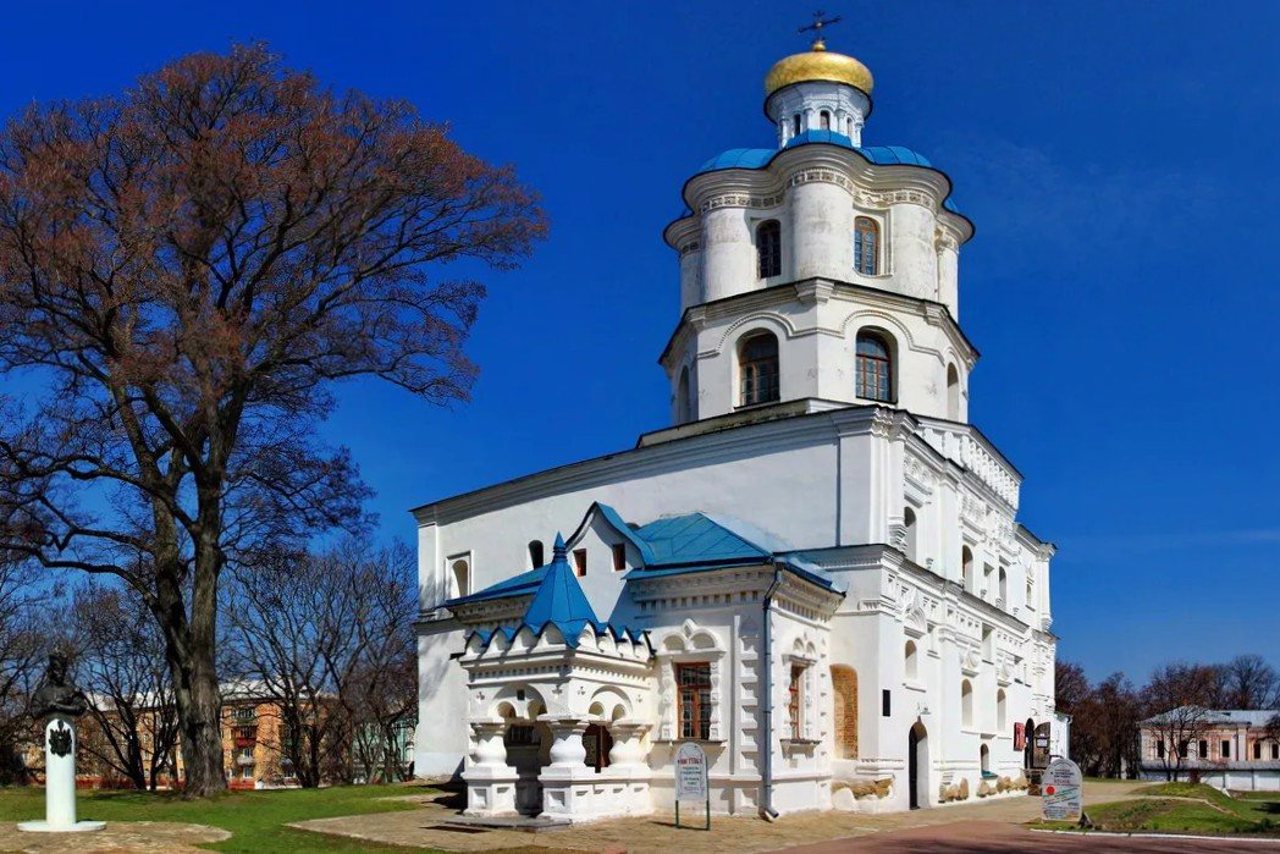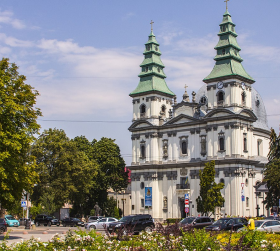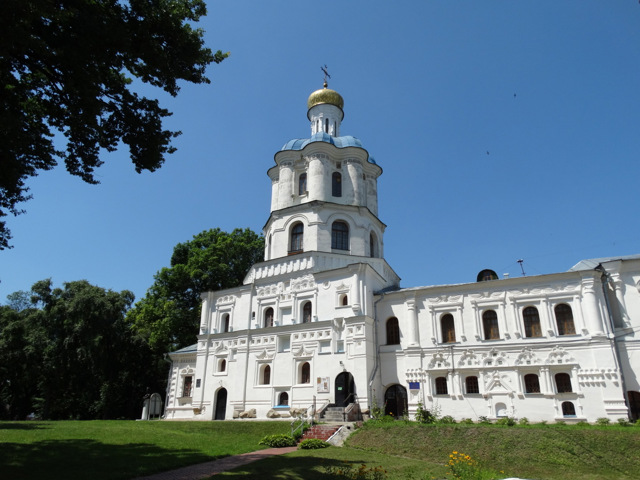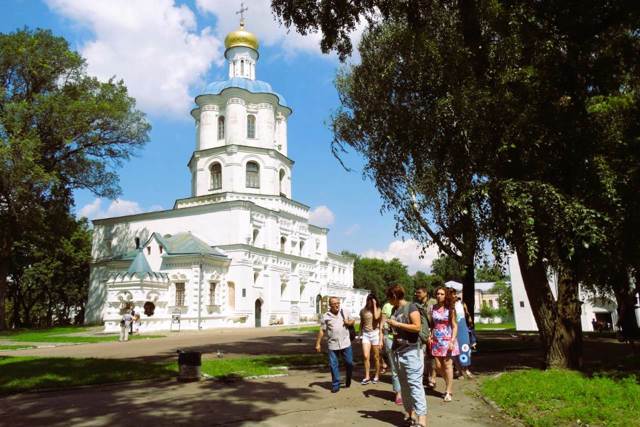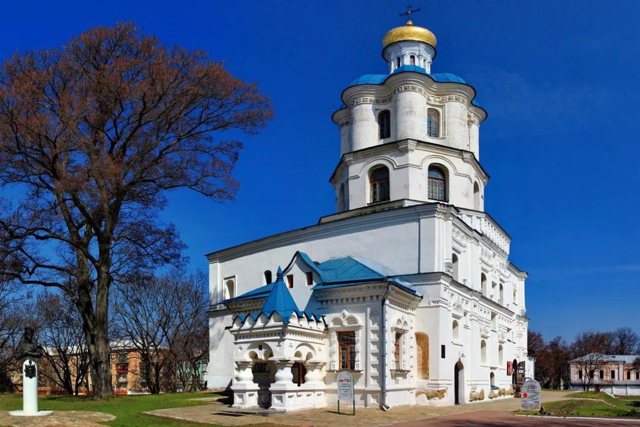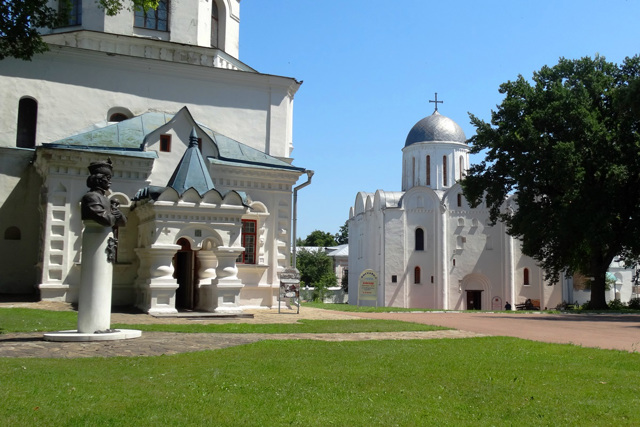Functional temporarily unavailable
Chernihiv Collegium, Chernihiv
Museum / gallery
Architecture
General information about Chernihiv Collegium (Chernihiv)
The openwork building of the Chernihiv Collegium with a high bell tower is located on the territory of the Dytynets (Chernihiv Rampart). It was once part of the cathedral Saints Borys and Hlib Monastery - the residence of the Chernihiv archbishops.
The construction of the monastery refectory was probably started at the end of the 17th century by Archbishop Lazar Baranovich. In its current form, the building was erected in 1700-1702 by Archbishop Ioann Maksymovych with the support and funding of Hetman Ivan Mazepa, as evidenced by the board of the bell tower with the coat of arms of Mazepa, which is now exhibited in exhibition halls.
L ...
The openwork building of the Chernihiv Collegium with a high bell tower is located on the territory of the Dytynets (Chernihiv Rampart). It was once part of the cathedral Saints Borys and Hlib Monastery - the residence of the Chernihiv archbishops.
The construction of the monastery refectory was probably started at the end of the 17th century by Archbishop Lazar Baranovich. In its current form, the building was erected in 1700-1702 by Archbishop Ioann Maksymovych with the support and funding of Hetman Ivan Mazepa, as evidenced by the board of the bell tower with the coat of arms of Mazepa, which is now exhibited in exhibition halls.
Later, the refectory began to be used as one of the premises of the Chernihiv Collegium - the first higher educational institution of the Left Bank of Ukraine, which operated from 1700 to 1786. Latin and other languages were taught here, as well as poetics, rhetoric, philosophy, mathematics, geography, and so on. The college trained church figures, civil servants, translators, writers, and physicians.
Now the Chernihiv Collegium houses a museum that covers the history of the school. The class of the college has been reconstructed, an exposition of icon painting has been exhibited, and the exhibition "Chernihiv and Chernihiv People 100 Years Ago" is open.
The administration of the National Architectural and Historical Reserve "Ancient Chernihiv" is also located here.
Ажурна будівля Чернігівського колегіуму з високою дзвіницею розташована на території дитинця (Чернігівського Валу). Колись вона була частиною кафедрального Борисоглібського монастиря – резиденції чернігівських архієпископів.
Будівництво монастирської трапезної, імовірно, розпочав наприкінці XVII століття архієпископ Лазар Баранович. У нинішньому вигляді будівлю звів у 1700-1702 роках архієпископ Іоанн Максимович за підтримки та фінансування гетьмана Івана Мазепи, про що свідчить закладна дошка дзвіниці з гербом Мазепи, яка зараз експонується у виставкових залах.
Згодом трапезну почали використовувати як одне з приміщень Чернігів ...
Ажурна будівля Чернігівського колегіуму з високою дзвіницею розташована на території дитинця (Чернігівського Валу). Колись вона була частиною кафедрального Борисоглібського монастиря – резиденції чернігівських архієпископів.
Будівництво монастирської трапезної, імовірно, розпочав наприкінці XVII століття архієпископ Лазар Баранович. У нинішньому вигляді будівлю звів у 1700-1702 роках архієпископ Іоанн Максимович за підтримки та фінансування гетьмана Івана Мазепи, про що свідчить закладна дошка дзвіниці з гербом Мазепи, яка зараз експонується у виставкових залах.
Згодом трапезну почали використовувати як одне з приміщень Чернігівського колегіуму – першого вищого навчального закладу Лівобережної України, що діяв з 1700 по 1786 рік. Тут викладали латину та інші мови, а також поетику, риторику, філософію, математику, географію тощо. Колегіум готував церковних діячів, держслужбовців, перекладачів, літераторів, медиків.
Зараз в приміщеннях Чернігівського колегіуму розташовується музей, що висвітлює історію навчального закладу. Реконструйовано клас колегіуму, виставлено експозицію іконопису, працює виставка "Чернігів та чернігівці 100 років тому".
Також тут розміщується адміністрація Національного архітектурно-історичного заповідника "Чернігів Стародавній".
Practical information about Chernihiv Collegium (Chernihiv)
Last update
9/5/2025
| Categories | Museum / gallery, Architecture |
|---|---|
| Date of foundation | 1672-1702 |
| Hours of work | 10:00-17:00, day off - Monday |
| Address |
Preobrazhenska Street, 1
Chernihiv |
| Coordinates |
51.4894° N, 31.3061° E
|
| Phone | +380 462 645 964, +380 462 647-145, |
| oldcher@gmail.com | |
| Official site |
http://oldchernihiv.com/kolegi... |
|
https://www.facebook.com/oldch... |
|
|
https://www.instagram.com/zapo... |
|
| Additional services | |
| Cost |
Аccessibility information
According to the institution
Have you visited Chernihiv Collegium in Chernihiv?
Add practical or descriptive information, photos, links
Chernihiv Collegium (Chernihiv) in photos and videos
What to see, where to go next?


