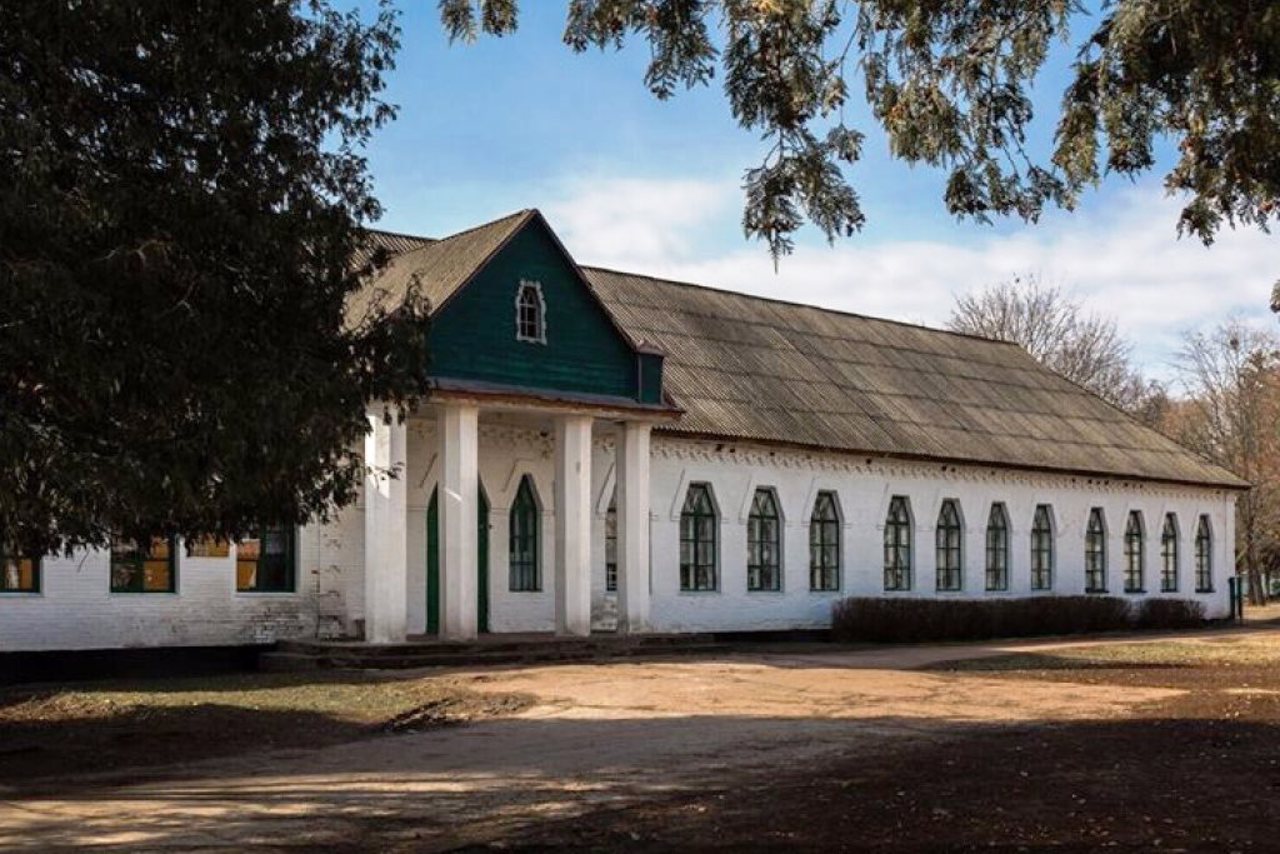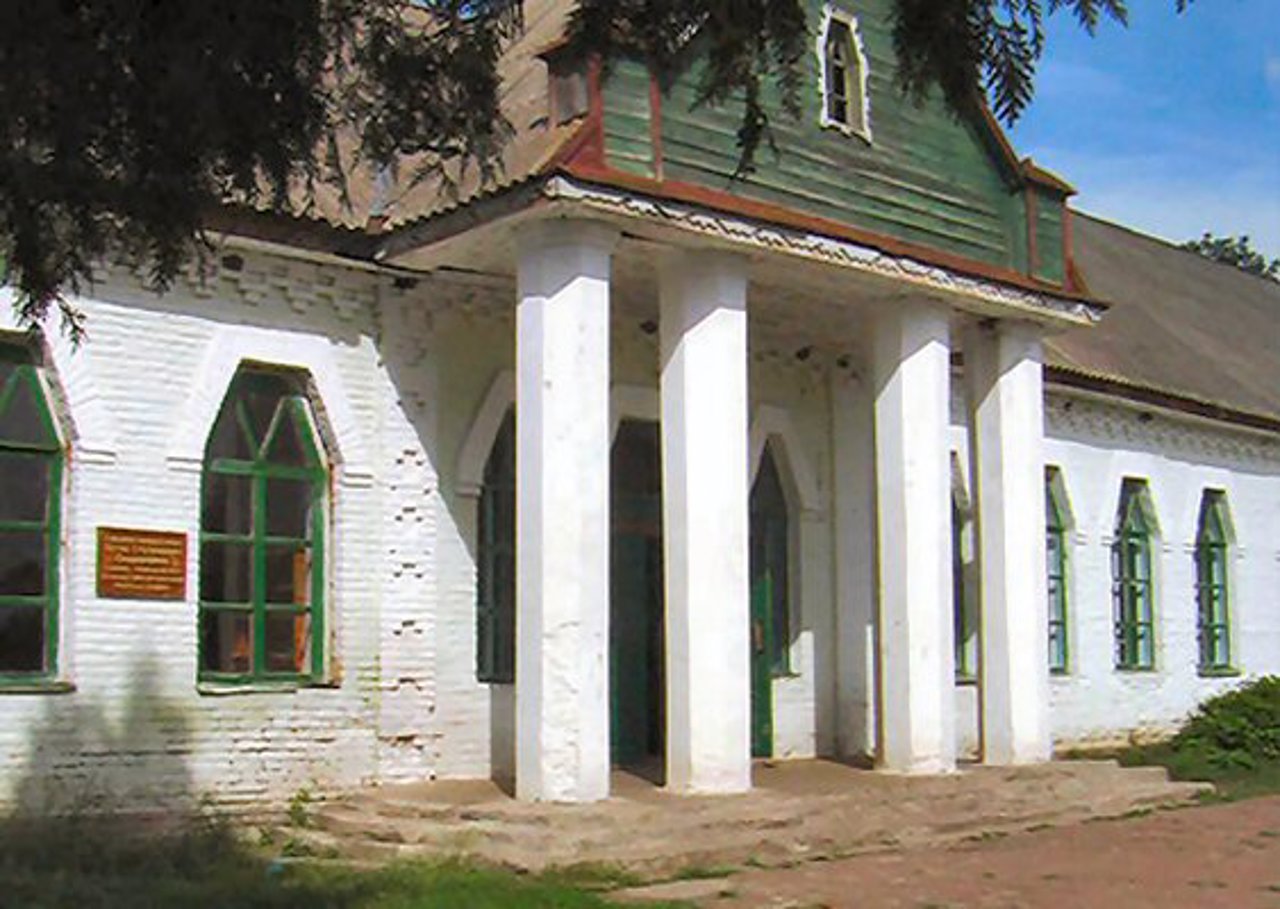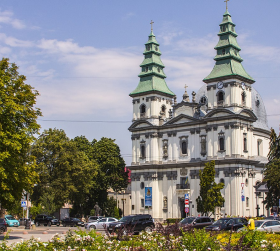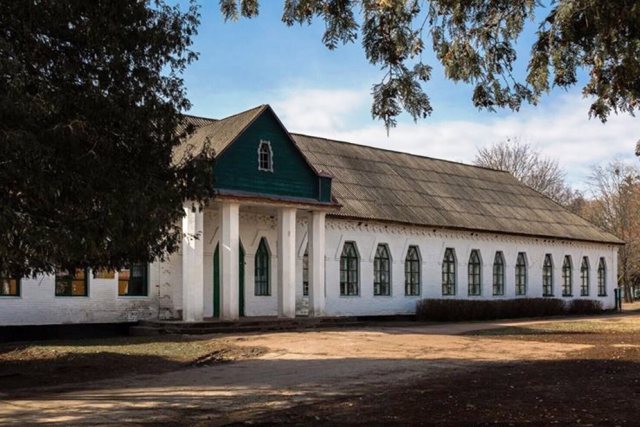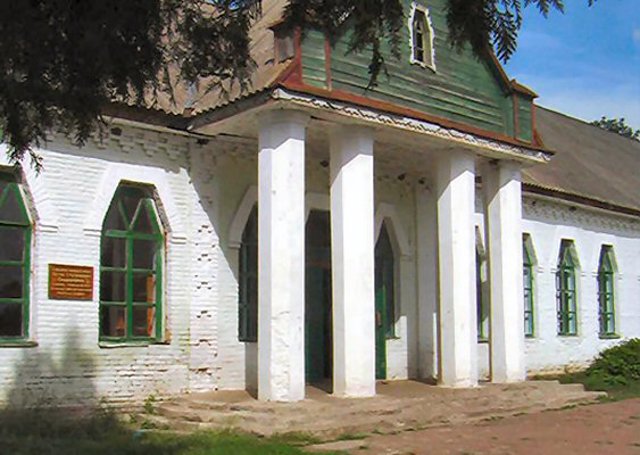Functional temporarily unavailable
Zemska School, Varva
Architecture
General information about Zemska School (Varva)
The original one-story building of the Zemska school was built in Varva in 1915 (according to other sources, in 1913) according to the project of the architect Opanas Slastion, who at the beginning of the 20th century designed a number of schools for the Lokhvytsya zemstvo, which then included the modern Varva region.
All of them were made using reinterpreted forms of Ukrainian folk architecture. The artist and ethnographer Opanas Slastion used the architectural details of a number of classic examples of Ukrainian architecture: trapezoidal window openings, box arches, multi-slope tent coverings with ledges in the form of pyramids, central turrets.
The Varva school has an uncharacteristic portico with a triangular pediment on four columns - the result of later reconstruction ...
The original one-story building of the Zemska school was built in Varva in 1915 (according to other sources, in 1913) according to the project of the architect Opanas Slastion, who at the beginning of the 20th century designed a number of schools for the Lokhvytsya zemstvo, which then included the modern Varva region.
All of them were made using reinterpreted forms of Ukrainian folk architecture. The artist and ethnographer Opanas Slastion used the architectural details of a number of classic examples of Ukrainian architecture: trapezoidal window openings, box arches, multi-slope tent coverings with ledges in the form of pyramids, central turrets.
The Varva school has an uncharacteristic portico with a triangular pediment on four columns - the result of later reconstruction and expansion.
The building is still used for its intended purpose - Varva Lyceum No. 1 is located here. It is an architectural monument of local importance.
Оригінальна одноповерхова будівля земської школи збудована у Варві в 1915 році (за іншими даними у 1913 році) за проєктом архітектора Опанаса Сластіона (Сластьона), який на початку XX століття спроєктував цілу низку шкіл для Лохвицького земства, до складу якого тоді входила сучасна Варвинщина.
Усі вони були виконані із використанням переосмислених форм української народної архітектури. Художник та етнограф Опанас Сластіон використовував архітектурні деталі низки класичних зразків української архітектури: трапецієподібну форму віконних отворів, коробкові арки, шатрові покриття у кілька схилів із уступами у вигляді пірамід, центральні башточки.
Варвинська школа має нехарактерний портик із трикутним фронтоном на чотирьох колонах - результат пізнішої перебудови та розширення.
...Оригінальна одноповерхова будівля земської школи збудована у Варві в 1915 році (за іншими даними у 1913 році) за проєктом архітектора Опанаса Сластіона (Сластьона), який на початку XX століття спроєктував цілу низку шкіл для Лохвицького земства, до складу якого тоді входила сучасна Варвинщина.
Усі вони були виконані із використанням переосмислених форм української народної архітектури. Художник та етнограф Опанас Сластіон використовував архітектурні деталі низки класичних зразків української архітектури: трапецієподібну форму віконних отворів, коробкові арки, шатрові покриття у кілька схилів із уступами у вигляді пірамід, центральні башточки.
Варвинська школа має нехарактерний портик із трикутним фронтоном на чотирьох колонах - результат пізнішої перебудови та розширення.
Будівля досі використовується за призначенням – тут розміщується Варвинський ліцей №1. Є пам'яткою архітектури місцевого значення.
Practical information about Zemska School (Varva)
Last update
7/18/2025
| Categories | Architecture |
|---|---|
| Date of foundation | 1915 |
| Address |
Tarasa Shevchenko Street, 42
Varva |
| Coordinates |
50.495729° N, 32.724372° E
|
| Phone | +380 4636 21 589, |
| Official site |
https://www.facebook.com/slast... |
| Additional services |
Аccessibility information
Have you visited Zemska School in Varva?
Add practical or descriptive information, photos, links
Zemska School (Varva) in photos and videos
What to see, where to go next?

