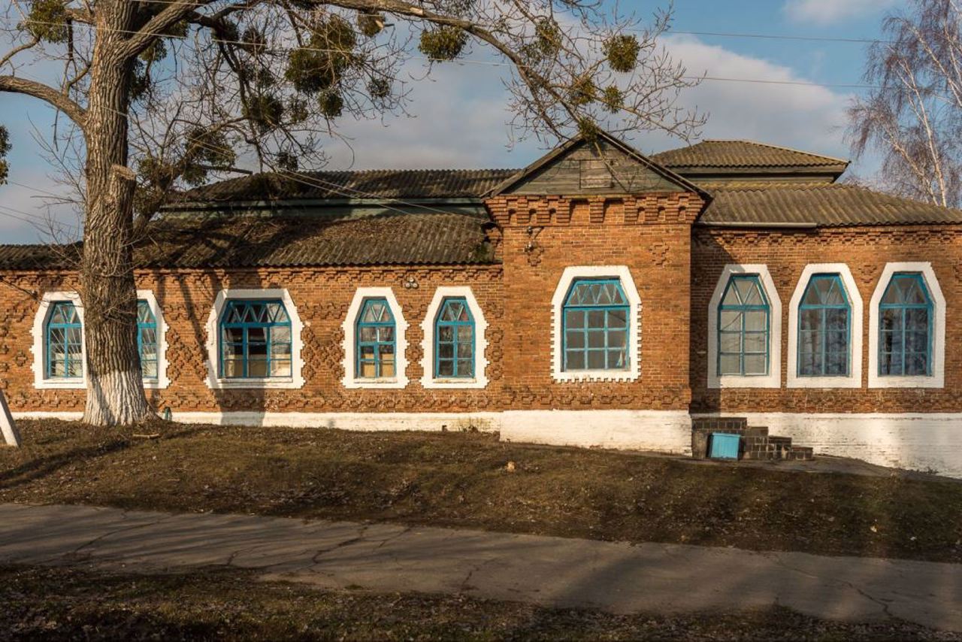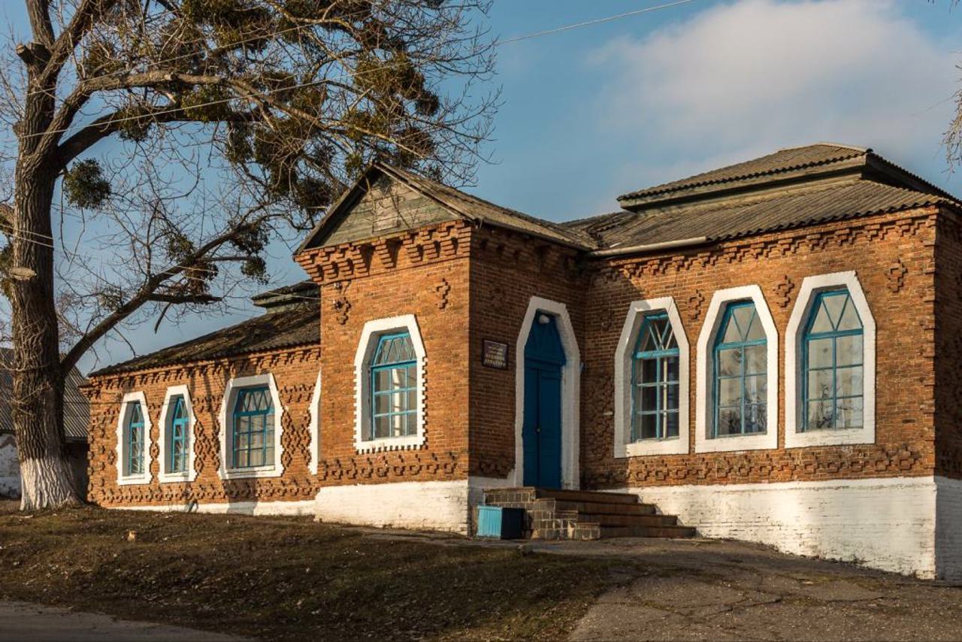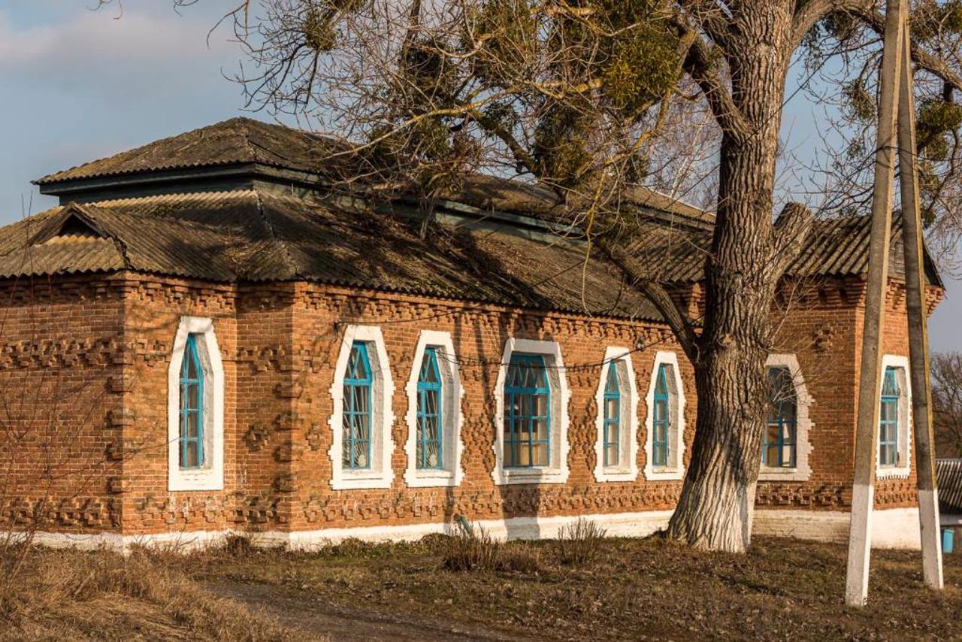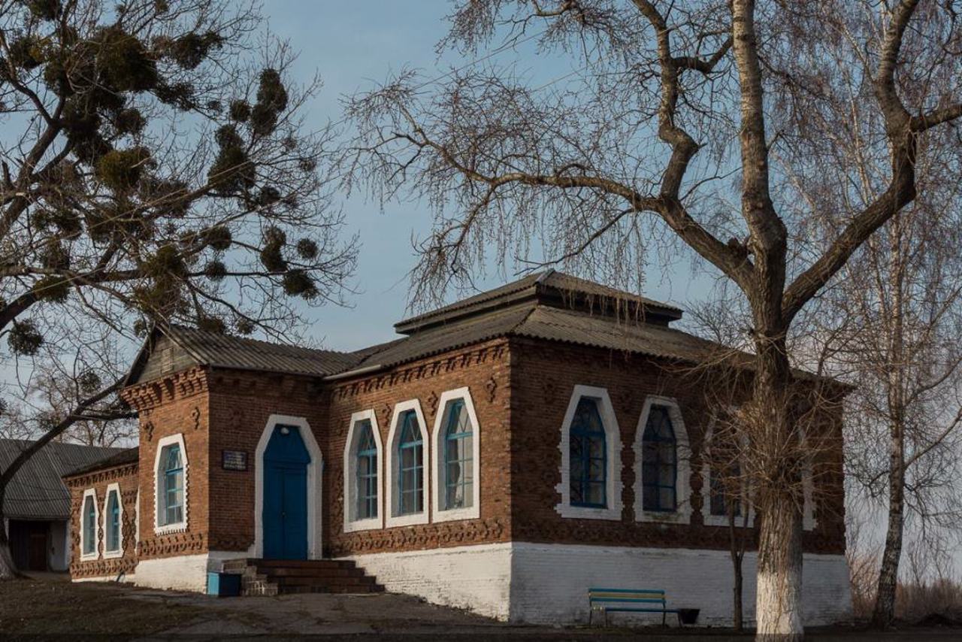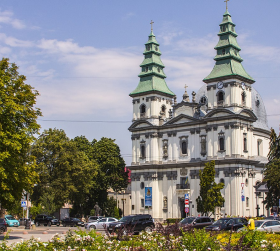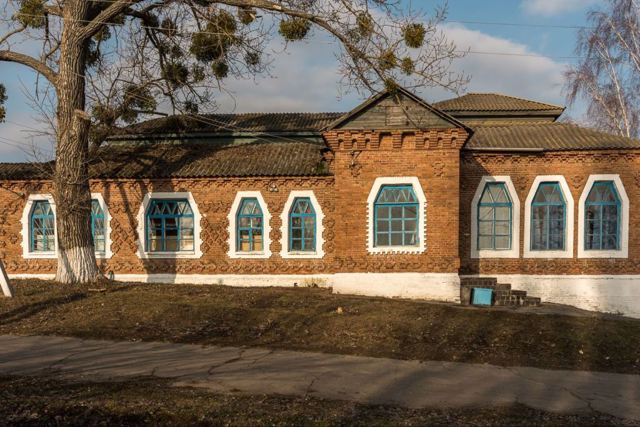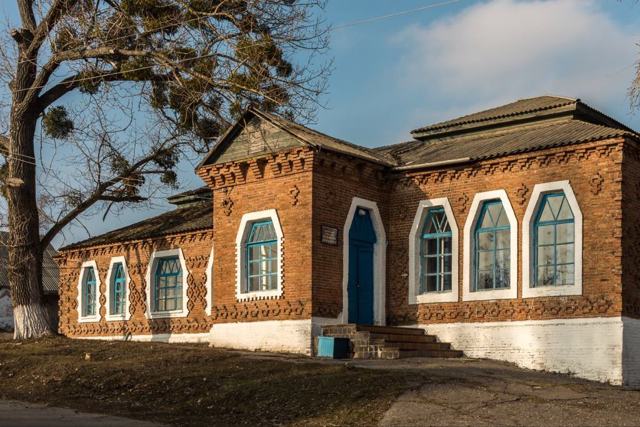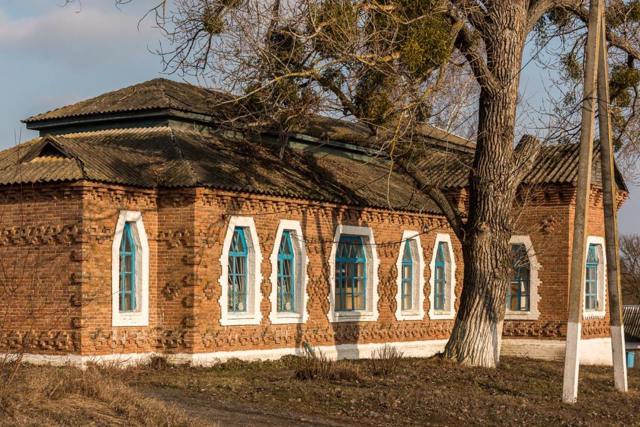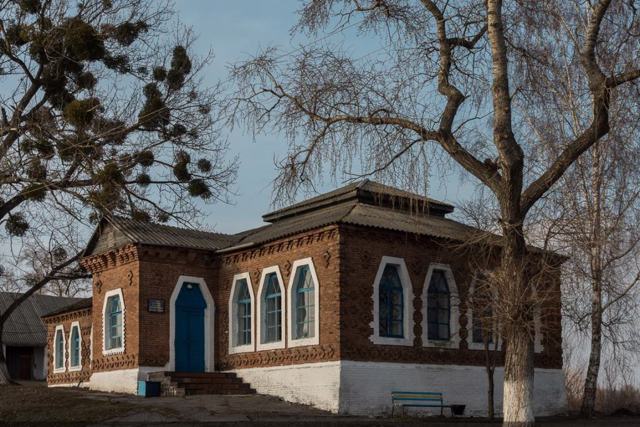Functional temporarily unavailable
Zemska School, Ryhy
Architecture
General information about Zemska School (Ryhy)
The former Zemska school building is located at the entrance to the village of Ryhy from the Krynytsia side.
It was one of the fifty schools of Lokhvytsia zemstvo, built in the first half of the 20th century according to the project of the famous architect and ethnographer Opanas Slastion (Slaston) in the style of Ukrainian modernism with the use of folk-style romantic decorative elements. A characteristic feature is the trapezoidal window and door openings, as well as the tented roof with folds.
The decorative tower above the vestibule was dismantled during the Soviet era, when the building housed the Ryhy Village Cultural Center.
Колишня будівля земської школи розташована при в'їзді до села Риги з боку Криниці.
Це була одна з півсотні шкіл Лохвицького земства, збудованих у першій половині XX століття за проєктом відомого архітектора та етнографа Опанаса Сластіона (Сластьона) в стилі українського модерну з використанням народностилевих романтичних декоративних елементів. Характерною особливістю є трапецієподібні віконні та дверні отвори, а також шатровий дах із заломами.
Декоративну вежу над тамбуром було розібрано за радянських часів, коли в будівлі розмістили Ригівський сільський будинок культури.
Practical information about Zemska School (Ryhy)
Last update
7/18/2025
| Categories | Architecture |
|---|---|
| Date of foundation | 1912-1914 |
| Address |
Peremohy Street, 54
Ryhy |
| Coordinates |
50.321981° N, 33.259982° E
|
| Official site |
https://www.facebook.com/slast... |
| Additional services |
Аccessibility information
Have you visited Zemska School in Ryhy?
Add practical or descriptive information, photos, links
What to see, where to go next?

