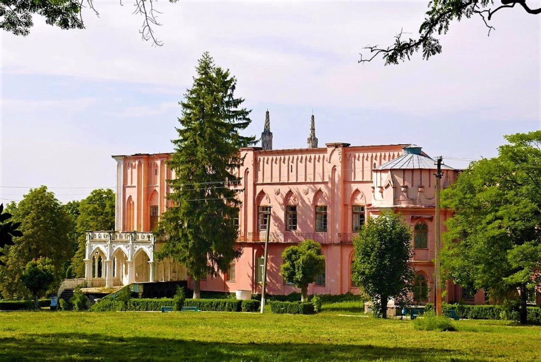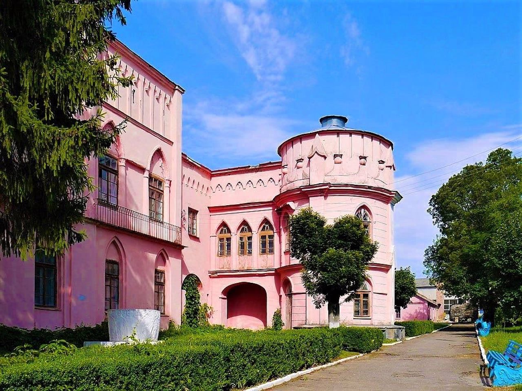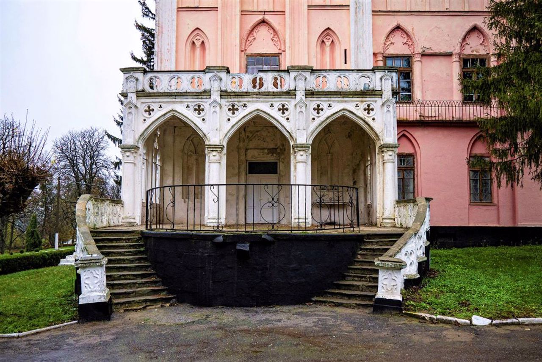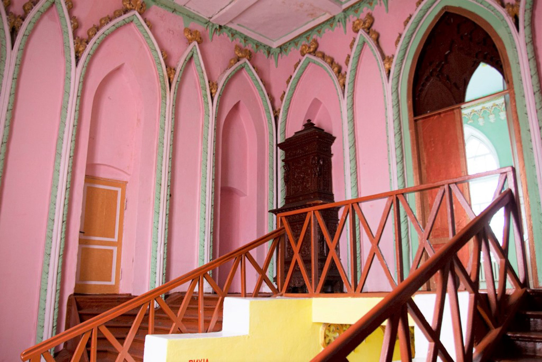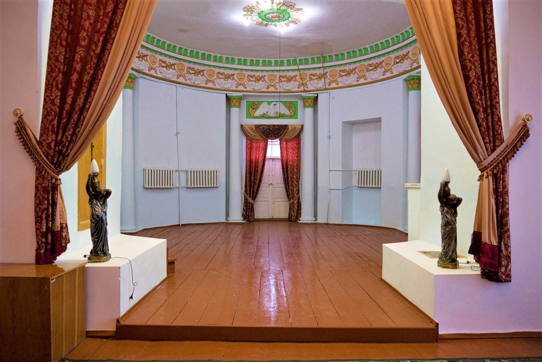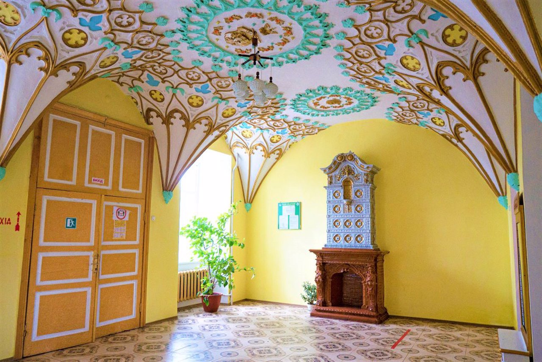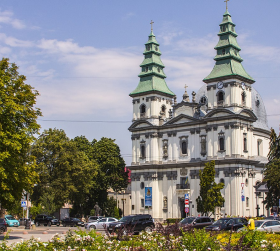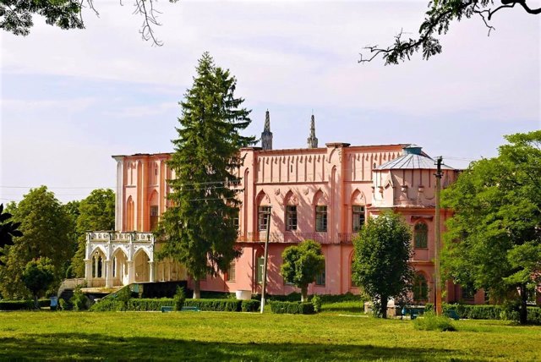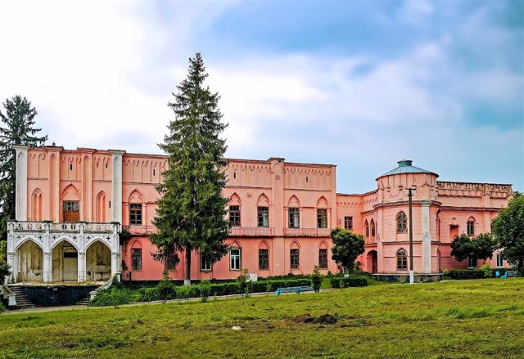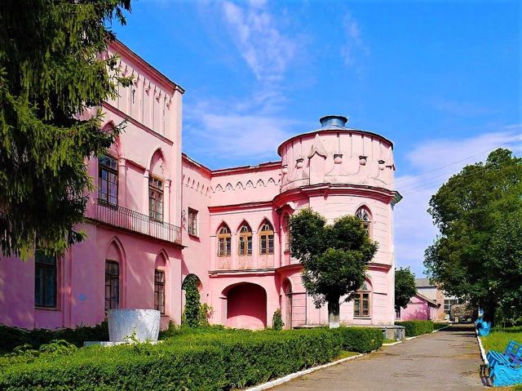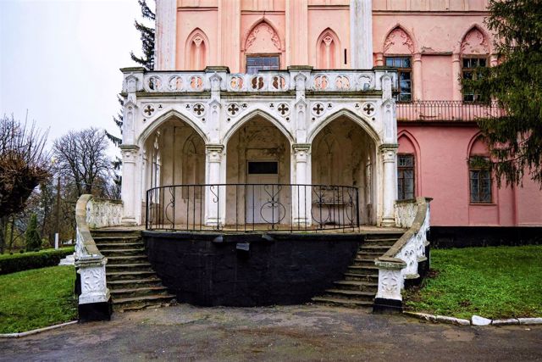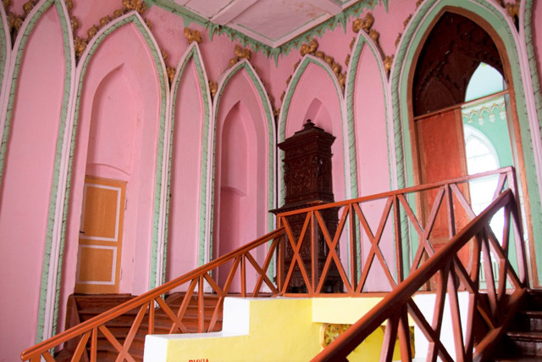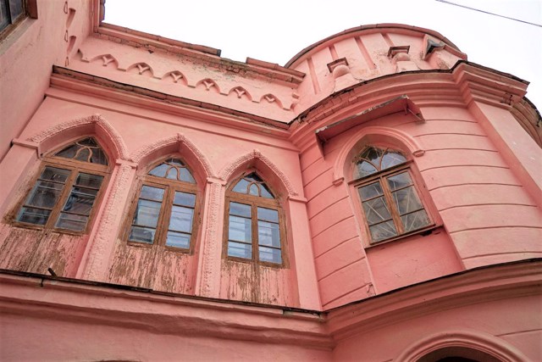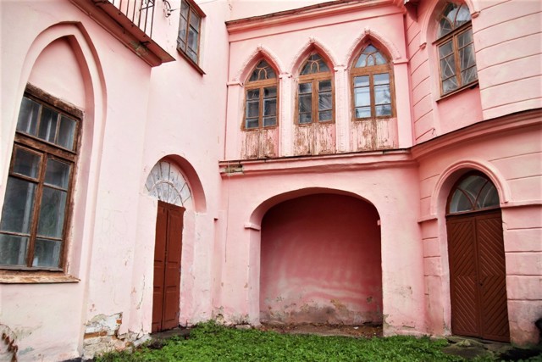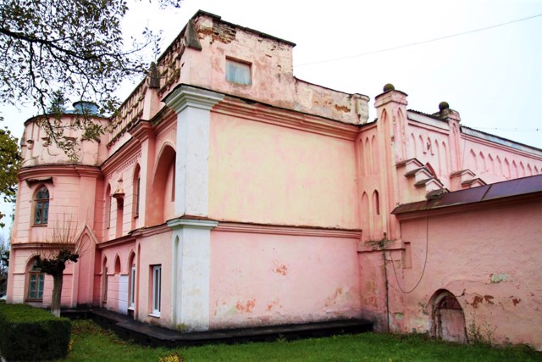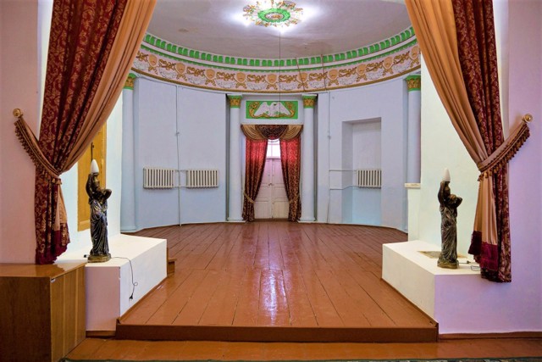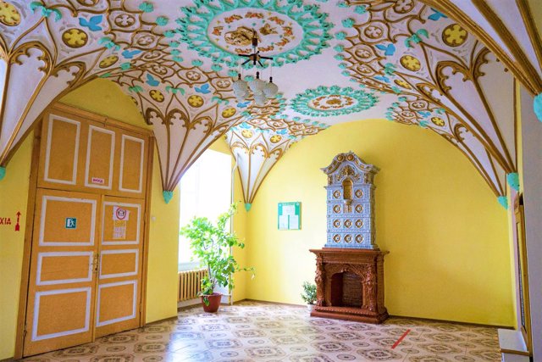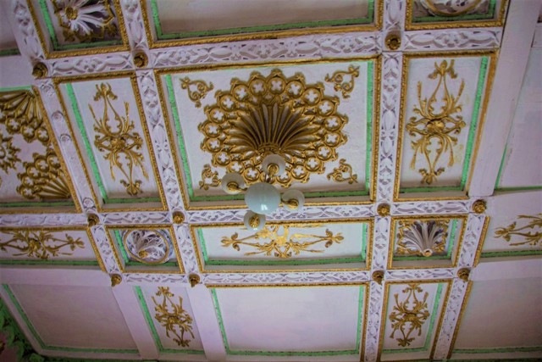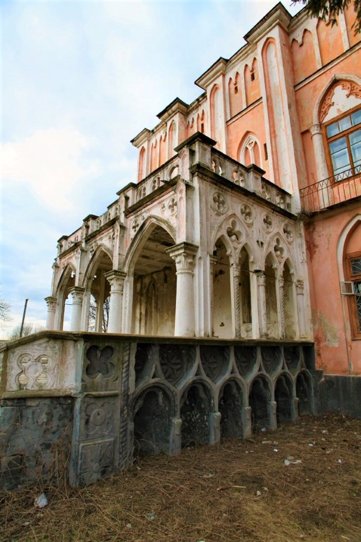Functional temporarily unavailable
Vitoslavsky Palace, Cherniatyn
Palace / manor
Architecture
General information about Vitoslavsky Palace (Cherniatyn)
The Neo-Gothic style palace was built in Cherniatyn in the 20s of the XIX century by the Polish crown eunuch Hnat Vitoslavsky.
The author of the project was probably the Maltese architect Henrik Ittar. Even before the beginning of the construction of the palace, the famous architect Dionysius Mikler (Makler) laid out a park in which more than a hundred species of trees and shrubs were collected.
Much of the external and internal decoration of the palace has been preserved to this day: marble figures of lions at the main entrance, two stone vases with carved images of mythical beasts and archangels, a palace chapel with a Gothic portal, a balcony and a drip tray, a vaulted ceiling in the lobby decorated in relief with plants and geometric compositions, a fireplace and tiled s ...
The Neo-Gothic style palace was built in Cherniatyn in the 20s of the XIX century by the Polish crown eunuch Hnat Vitoslavsky.
The author of the project was probably the Maltese architect Henrik Ittar. Even before the beginning of the construction of the palace, the famous architect Dionysius Mikler (Makler) laid out a park in which more than a hundred species of trees and shrubs were collected.
Much of the external and internal decoration of the palace has been preserved to this day: marble figures of lions at the main entrance, two stone vases with carved images of mythical beasts and archangels, a palace chapel with a Gothic portal, a balcony and a drip tray, a vaulted ceiling in the lobby decorated in relief with plants and geometric compositions, a fireplace and tiled stoves, tiles on the floor, stairs to the second floor with a Gothic pattern, stucco sockets and others.
Currently, the premises of the Vitoslavsky palace houses an agricultural college.
Палац у неоготичному стилі збудований в Чернятині в 20-х роках XIX століття польським коронним обозним Гнатом Вітославським.
Автором проєкту, ймовірно, був мальтійський архітектор Генрік Іттар. Ще до початку будівництва палацу відомим архітектором Діонісієм Міклером (Маклером) було закладено парк, у якому було зібрано понад сто видів дерев та чагарників.
Багато з зовнішнього та внутрішнього декору палацу Вітославських збереглося до наших днів: мармурові фігури левів біля парадного входу, дві кам'яні вази з різьбленими зображеннями міфічних звірів та архангелів, палацова каплиця з готичним порталом, балконом і кропильницею, склепінчаста стеля у вестибюлі рельєфно прикрашений рослинними та геометричними композиціями, камін та кахельні печі, плитка на підлозі, схо ...
Палац у неоготичному стилі збудований в Чернятині в 20-х роках XIX століття польським коронним обозним Гнатом Вітославським.
Автором проєкту, ймовірно, був мальтійський архітектор Генрік Іттар. Ще до початку будівництва палацу відомим архітектором Діонісієм Міклером (Маклером) було закладено парк, у якому було зібрано понад сто видів дерев та чагарників.
Багато з зовнішнього та внутрішнього декору палацу Вітославських збереглося до наших днів: мармурові фігури левів біля парадного входу, дві кам'яні вази з різьбленими зображеннями міфічних звірів та архангелів, палацова каплиця з готичним порталом, балконом і кропильницею, склепінчаста стеля у вестибюлі рельєфно прикрашений рослинними та геометричними композиціями, камін та кахельні печі, плитка на підлозі, сходи на другий поверх з готичним візерунком, ліпні розетки та інше.
В даний час в приміщенні палацу Вітославських розміщується аграрний коледж.
Practical information about Vitoslavsky Palace (Cherniatyn)
Last update
4/15/2025
| Categories | Palace / manor, Architecture |
|---|---|
| Date of foundation | XIX century |
| Address |
Pershotravneva Street, 28
Cherniatyn |
| Coordinates |
49.04744444° N, 27.91425° E
|
| Phone | +380 4332 32 435, |
| Additional services |
Аccessibility information
Have you visited Vitoslavsky Palace in Cherniatyn?
Add practical or descriptive information, photos, links
What to see, where to go next?

