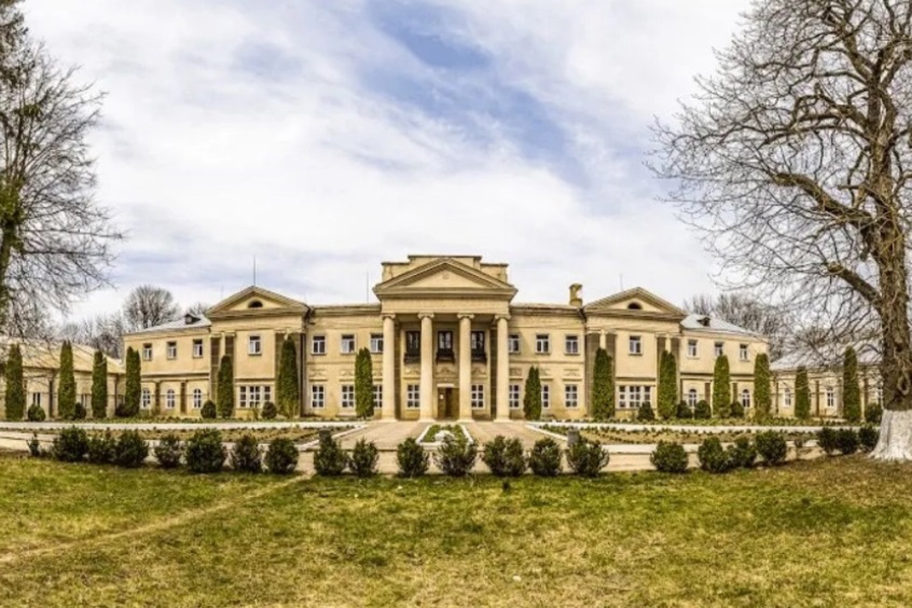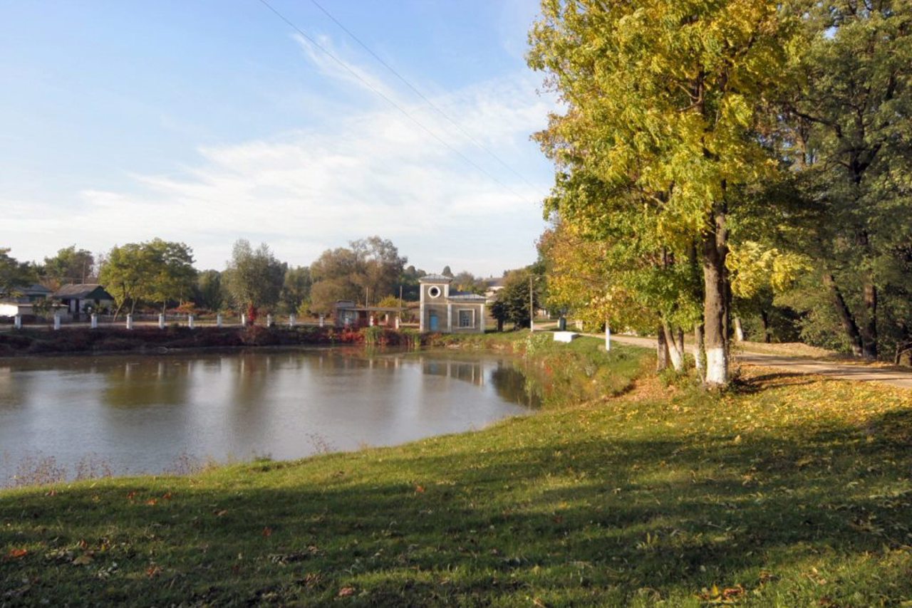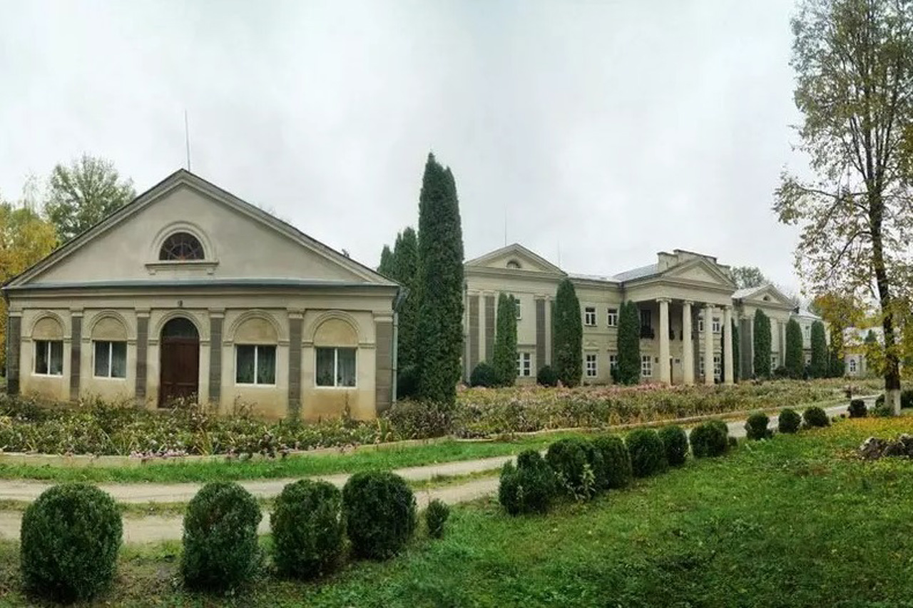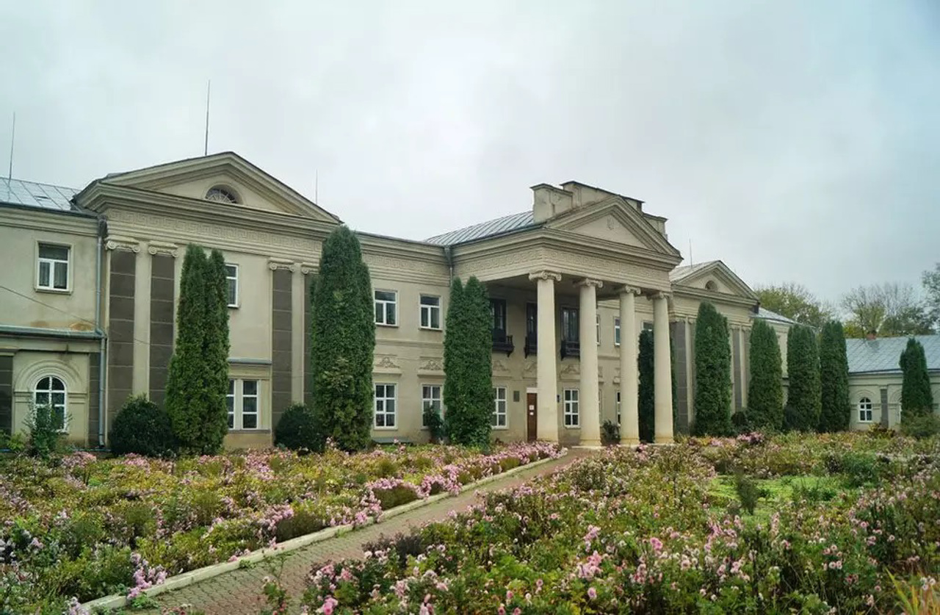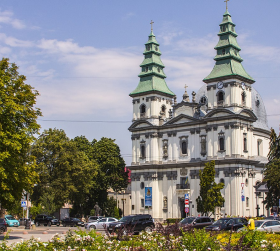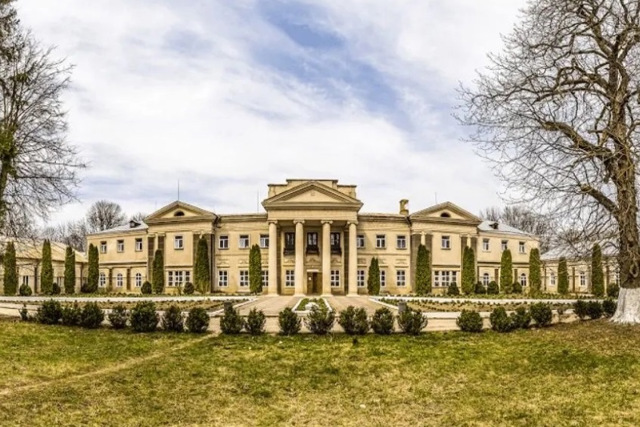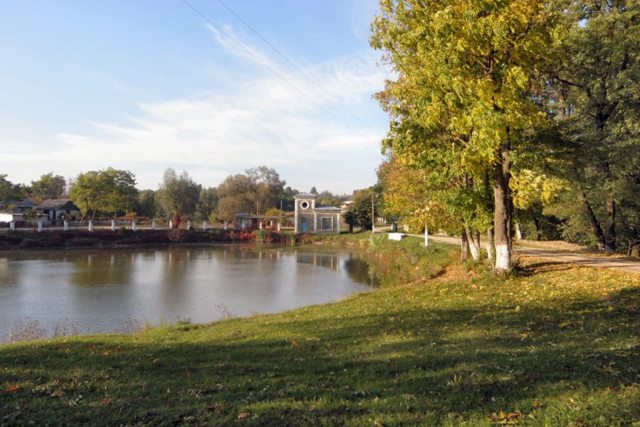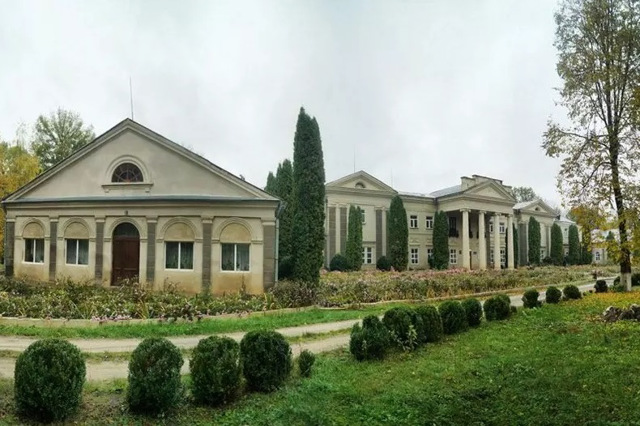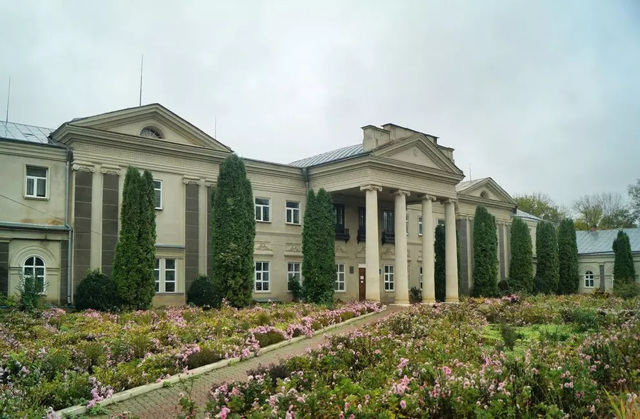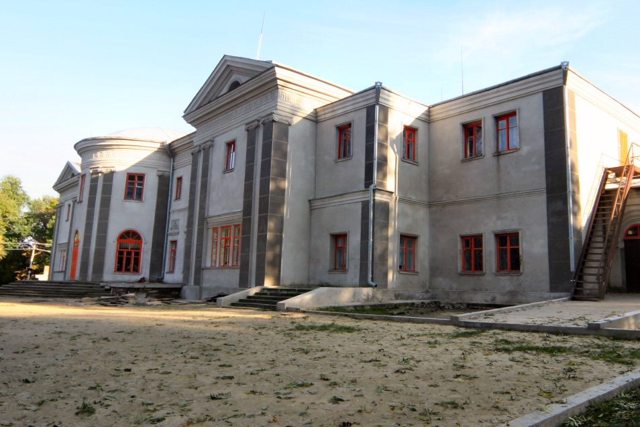Functional temporarily unavailable
Chetvertynsky Palace, Antopil
Palace / manor
Architecture
General information about Chetvertynsky Palace (Antopil)
The Chetvertynsky manor in Antopil was founded at the end of the 18th century by Prince Antoniy Yan Svyatopolk-Chetvertynskyi, castellan of Bratslav.
First, a landscape park in the English style was laid out, and in 1830 a large palace in the style of classicism was built. The main facade of the palace is decorated with a four-column portico of the Ionic order, crowned with a triangular pediment and a stepped attic. A distinctive feature of the building are the balconies, located along the axes of the risalites at the level of the second floor, fenced with metal angular bars. The park facade is more modest, its center is marked by a semicircular risalite.
In the interiors, moldings of ceilings, highly artistic marble fireplaces have been preserved. Single-story wings in the ...
The Chetvertynsky manor in Antopil was founded at the end of the 18th century by Prince Antoniy Yan Svyatopolk-Chetvertynskyi, castellan of Bratslav.
First, a landscape park in the English style was laid out, and in 1830 a large palace in the style of classicism was built. The main facade of the palace is decorated with a four-column portico of the Ionic order, crowned with a triangular pediment and a stepped attic. A distinctive feature of the building are the balconies, located along the axes of the risalites at the level of the second floor, fenced with metal angular bars. The park facade is more modest, its center is marked by a semicircular risalite.
In the interiors, moldings of ceilings, highly artistic marble fireplaces have been preserved. Single-story wings in the Neo-Renaissance style were attached to the main building. The farm buildings, built mainly at the beginning of the 20th century by the new owners of the estate, the Yaroshynskyi, have also been preserved: a stable, a garage and a warehouse, a glacier, a dovecote, a gate, a stone fence.
The 27-hectare park was laid out in the 1880s on the basis of a natural forest, as evidenced by the trees that have survived to this day, including giant ash trees that reach 2 meters in diameter. The compositional axis of the park is the system of ponds.
During Soviet times, the Chetvertynsky Palace housed first a rest house, and later the Antopil boarding house for the mentally ill, which still operates today (visiting is difficult).
Садиба Четвертинських в Антополі закладена в кінці XVIII століття князем Антонієм Яном Святополком-Четвертинським, кастеляном брацлавським.
Спочатку було розбито ландшафтний парк в англійському стилі, а в 1830 році збудовано великий палац у стилі класицизму. Головний фасад палацу прикрашає чотириколонний портик іонічного ордера, увінчаний трикутним фронтоном та ступінчастим аттиком. Відмінною особливістю будівлі є балкони, розташовані по осях ризалітів на рівні другого поверху, огороджені металевими кутими ґратами. Парковий фасад скромніший, його центр відзначений напівциркульним ризалітом.
В інтер'єрах палацу Четвертинських збереглося ліплення плафонів, високохудожньої роботи мармурові каміни. До основної будівлі прибудовані одноповерхові крила у стилі неоренесансу. Так ...
Садиба Четвертинських в Антополі закладена в кінці XVIII століття князем Антонієм Яном Святополком-Четвертинським, кастеляном брацлавським.
Спочатку було розбито ландшафтний парк в англійському стилі, а в 1830 році збудовано великий палац у стилі класицизму. Головний фасад палацу прикрашає чотириколонний портик іонічного ордера, увінчаний трикутним фронтоном та ступінчастим аттиком. Відмінною особливістю будівлі є балкони, розташовані по осях ризалітів на рівні другого поверху, огороджені металевими кутими ґратами. Парковий фасад скромніший, його центр відзначений напівциркульним ризалітом.
В інтер'єрах палацу Четвертинських збереглося ліплення плафонів, високохудожньої роботи мармурові каміни. До основної будівлі прибудовані одноповерхові крила у стилі неоренесансу. Також збереглися господарські споруди, зведені переважно на початку XX століття новими господарями садиби Ярошинськими: стайня, гараж та склад, льодовик, голубник, брама, кам'яна огорожа.
Парк площею 27 гектарів закладений у 1880-х роках на основі природного лісового масиву, про що свідчать дерева, що збереглися до теперішнього часу, зокрема гігантські ясені, що досягають 2 метрів в діаметрі. Композиційною віссю парку є система ставків.
За радянських часів у палаці Четвертинських розмістили спочатку будинок відпочинку, а згодом Антопільський будинок-інтернат для душевнохворих, який працює і зараз (відвідування ускладнене).
Practical information about Chetvertynsky Palace (Antopil)
Last update
6/25/2025
| Categories | Palace / manor, Architecture |
|---|---|
| Date of foundation | 1830 |
| Address |
Zhovtneva Street, 46
Antopil |
| Coordinates |
48.4687516° N, 28.6810376° E
|
| Phone | +380 4348 32 527, |
| Additional services |
Аccessibility information
Have you visited Chetvertynsky Palace in Antopil?
Add practical or descriptive information, photos, links
What to see, where to go next?

