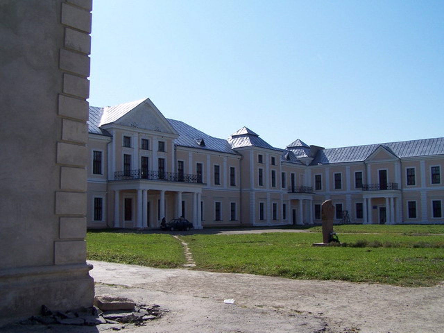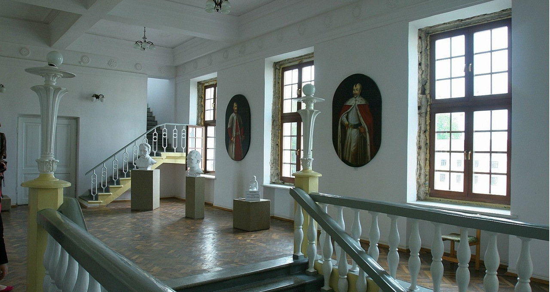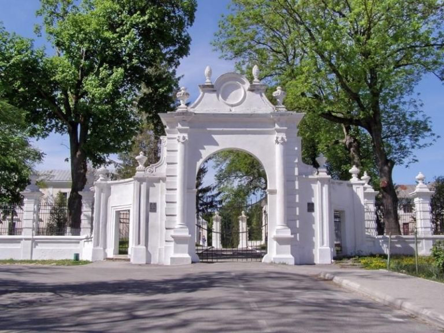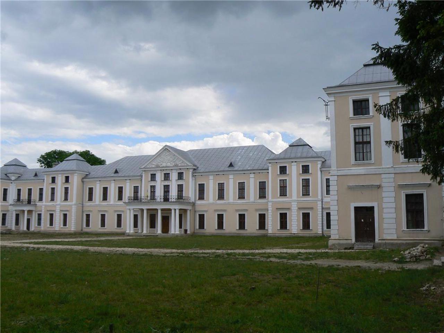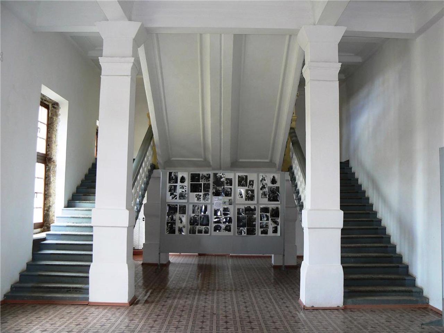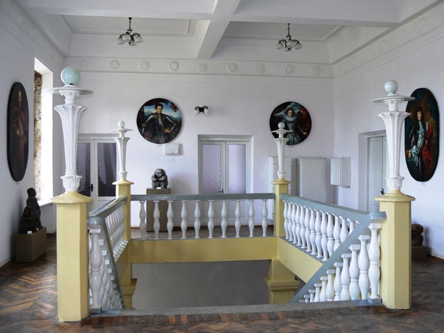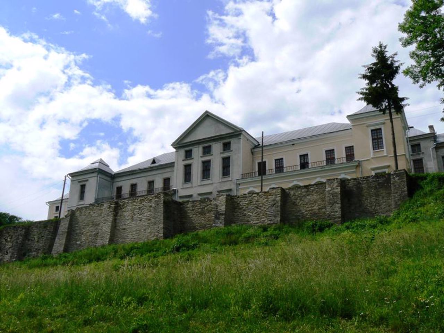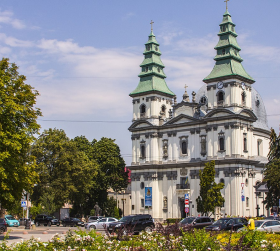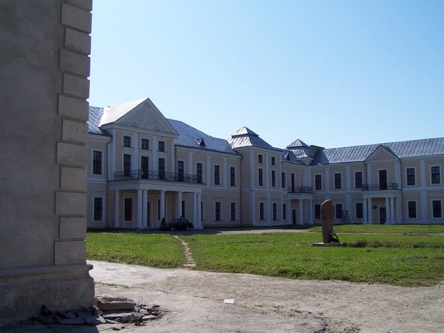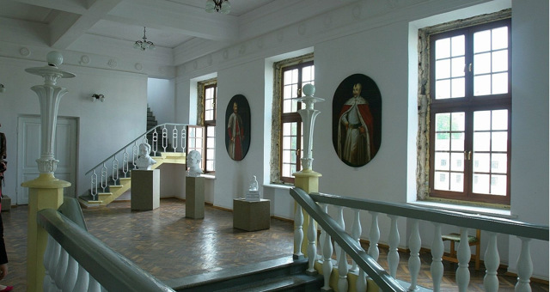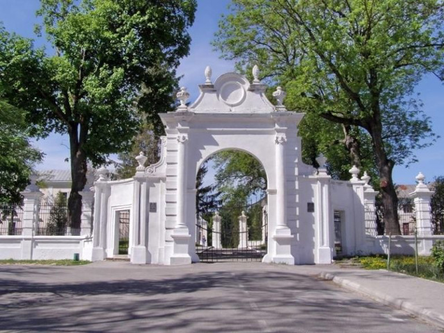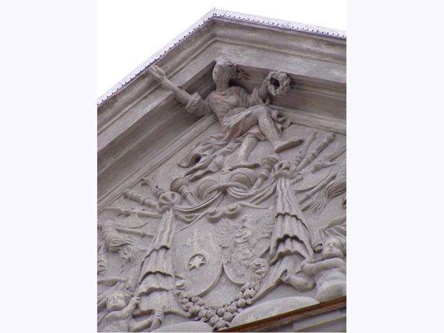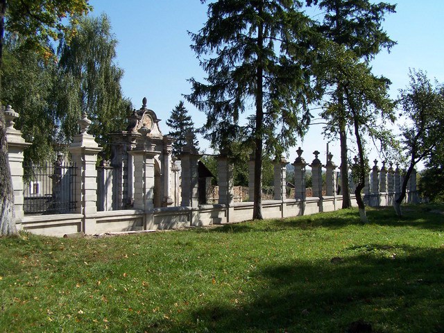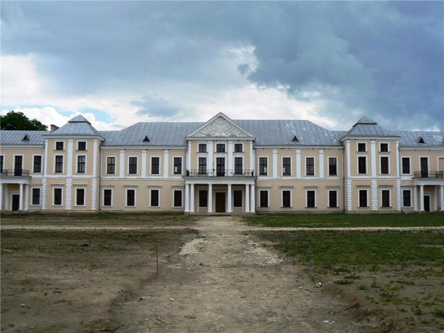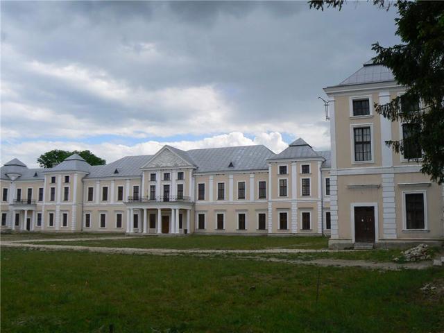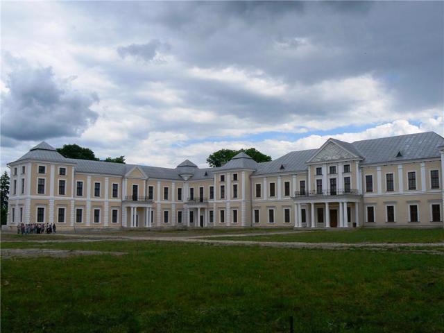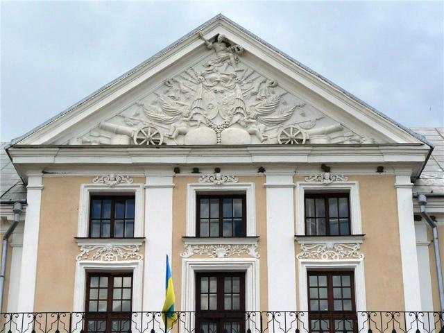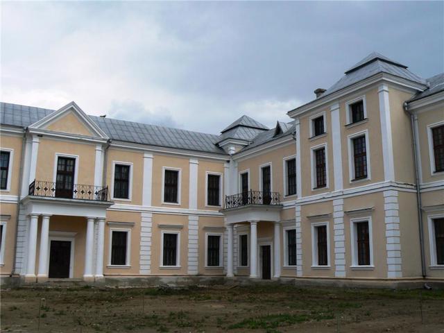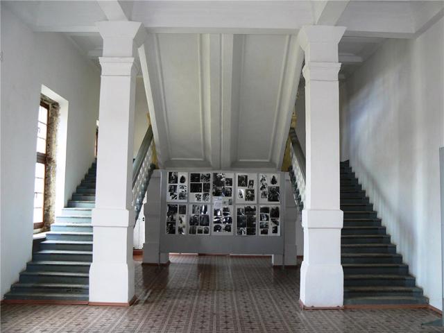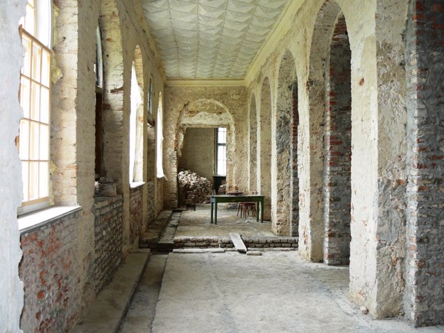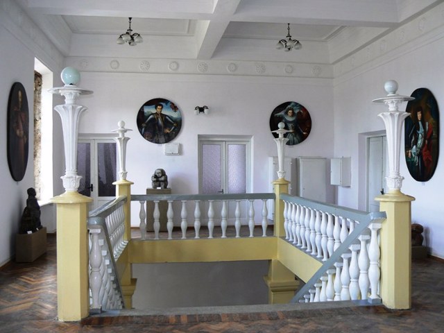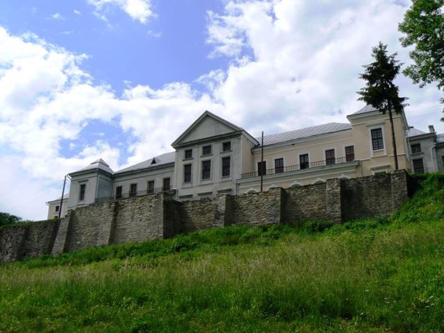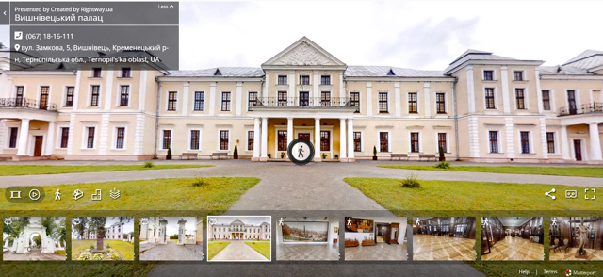Functional temporarily unavailable
Attractions of Ukraine
Attractions region
Attractions Ternopil region
Attractions Kremenets district
Attractions Vyshnivets
Vyshnivets Palace and Park Complex
Vyshnivets Palace and Park Complex, Vyshnivets
Palace / manor
Architecture
Museum / gallery
General information about Vyshnivets Palace and Park Complex (Vyshnivets)
The Vyshnivets Palace and Park Complex is located on the steep bank of the Horyn River in the historic town of Vyshnivets. It was founded on the foundations of the medieval Vyshnivets Castle, which has been repeatedly rebuilt and expanded since the 17th century. For several centuries it was the ancestral home and main residence of one of the most influential Ukrainian princely families, the Korybut-Vyshnevetsky (Kaributas-Wiśniowiecki).
The luxurious palace in the style of classicism with elements of the French Renaissance was built in Vyshnivets at the beginning of the 18th century by the last of the Vyshnevetsky family, the great Polish magnate Michał Korybut Wiśniowiecki. Ukrainian, Polish and French architects worked on the construction of the palace for 30 years.
The Vy ...
The Vyshnivets Palace and Park Complex is located on the steep bank of the Horyn River in the historic town of Vyshnivets. It was founded on the foundations of the medieval Vyshnivets Castle, which has been repeatedly rebuilt and expanded since the 17th century. For several centuries it was the ancestral home and main residence of one of the most influential Ukrainian princely families, the Korybut-Vyshnevetsky (Kaributas-Wiśniowiecki).
The luxurious palace in the style of classicism with elements of the French Renaissance was built in Vyshnivets at the beginning of the 18th century by the last of the Vyshnevetsky family, the great Polish magnate Michał Korybut Wiśniowiecki. Ukrainian, Polish and French architects worked on the construction of the palace for 30 years.
The Vyshnevetsky Palace consists of several volumes, united during the reconstruction at the end of the 18th century into a symmetrical U-shaped composition with axial and corner risalites. On the first floor, there was an 80-meter-long hall of mirrors - an exact copy of the Hall of Mirrors of Versailles, the main hall was decorated with white ceramic tiles with a blue pattern. 3 cascades of gardens descended from the palace to the river.
In 1744, the estate passed to the Mniszechs, relatives of the Vyshnevetskys. They turned the Vyshnivets Palace into a first-class tycoon's residence in the late Rococo style with a magnificent art gallery. The palace was considered the most luxurious in Volyn. Honoré de Balzac, who visited Vyshnivets in 1848, called it "small Versailles".
The last owners took little care of the monument, and it was especially damaged during the Second World War. Restored in 1950, but without interior decoration. Various institutions were located here.
Currently, the Vyshnivetsky Palace is a branch of the National Reserve "Castles of Ternopil Region". Since 2005, a complete restoration of its buildings has been underway. The main decoration of the palace is again the Mirrors Hall, where the Vyshnevetskys once received European monarchs, famous artists, military figures, writers and poets. The restored halls already house an exhibition and offer guided tours.
Вишнівецький палацово-парковий комплекс розташований на стрімкому березі річки Горинь в історичному містечку Вишнівець. Заснований на фундаментах середньовічного Вишнівецького замку, який з XVII століття неодноразово перебудовувався та розширювався. Протягом кількох століть він був родовим гніздом та головною резиденцією одного з найвпливовіших українських князівських родів Корибутів-Вишневецьких.
Розкішний палац у стилі класицизму з елементами французького ренесансу збудував у Вишнівці на початку ХVІІІ століття останній із роду Вишневецьких, великий польський магнат Михайло Сервацій Вишневецький. Над будівництвом палацу працювали українські, польські та французькі архітектори протягом 30 років.
Палац Вишневецьких складається з кількох об'ємів, об'єднаних під ч ...
Вишнівецький палацово-парковий комплекс розташований на стрімкому березі річки Горинь в історичному містечку Вишнівець. Заснований на фундаментах середньовічного Вишнівецького замку, який з XVII століття неодноразово перебудовувався та розширювався. Протягом кількох століть він був родовим гніздом та головною резиденцією одного з найвпливовіших українських князівських родів Корибутів-Вишневецьких.
Розкішний палац у стилі класицизму з елементами французького ренесансу збудував у Вишнівці на початку ХVІІІ століття останній із роду Вишневецьких, великий польський магнат Михайло Сервацій Вишневецький. Над будівництвом палацу працювали українські, польські та французькі архітектори протягом 30 років.
Палац Вишневецьких складається з кількох об'ємів, об'єднаних під час перебудови в кінці XVIII століття в симетричну П-подібну композицію з осьовими та кутовими ризалітами. На першому поверсі розташовувалася дзеркальна зала завдовжки 80 метрів – точна копія дзеркальної зали Версаля, парадний хол був прикрашений білою керамічною плиткою із блакитним малюнком. Від палацу до річки спускалися 3 каскади садів.
У 1744 році маєток перейшов до Мнішеків, родичів Вишневецьких. Вони перетворили Вишнівецький палац на першокласну магнатську резиденцію в стилі пізнього рококо з чудовою картинною галереєю. Палац вважався найрозкішнішим на Волині. Оноре де Бальзак, який відвідав Вишнівець у 1848 році, назвав його "малим Версалем".
Останні господарі мало дбали про пам'ятку, а особливо палац у Вишнівці постраждав під час Другої світової війни. Відновлений в 1950 році, але без внутрішнього оздоблення. Тут розташовувалися різні установи.
Нині Вишнівецький палац є філією Національного заповідника "Замки Тернопілля". З 2005 року ведеться повна реставрація його будівель. Головною окрасою палацу знову є Дзеркальна зала, де Вишневецькі колись приймали європейських монархів, відомих художників, військових діячів, письменників та поетів. У відреставрованих залах вже розміщена експозиція, проводяться екскурсії.
Practical information about Vyshnivets Palace and Park Complex (Vyshnivets)
Last update
11/28/2025
| Categories | Palace / manor, Architecture, Museum / gallery |
|---|---|
| Date of foundation | 1720 |
| Hours of work | 09:00-18:00 |
| Address |
Zamkova Street, 5
Vyshnivets |
| Coordinates |
49.8991° N, 25.739° E
|
| Phone | +380 3550 31 234, +380 67 181 6111, +380 3550 24 247, +380 67 304 1949, |
| vyshnevets_palac@ukr.net , zapovidnik_zbarazh@ukr.net | |
| Official site |
https://zamky.te.ua/zamki/vish... |
|
https://www.facebook.com/zamky... |
|
| Additional services | |
| Cost | adults - UAH 130, schoolchildren and students - UAH 60; excursion - from UAH 260 |
Аccessibility information
According to the institution
Have you visited Vyshnivets Palace and Park Complex in Vyshnivets?
Add practical or descriptive information, photos, links
What to see, where to go next?

