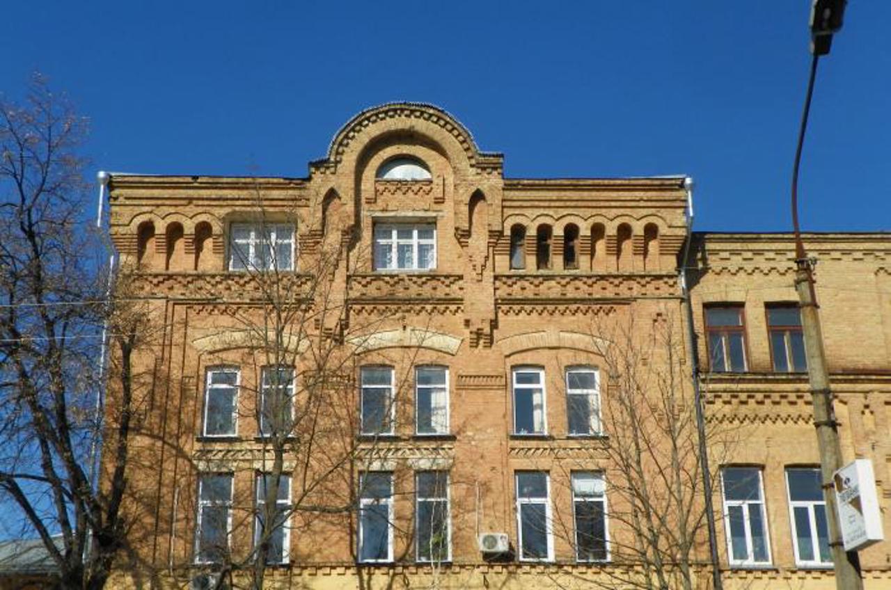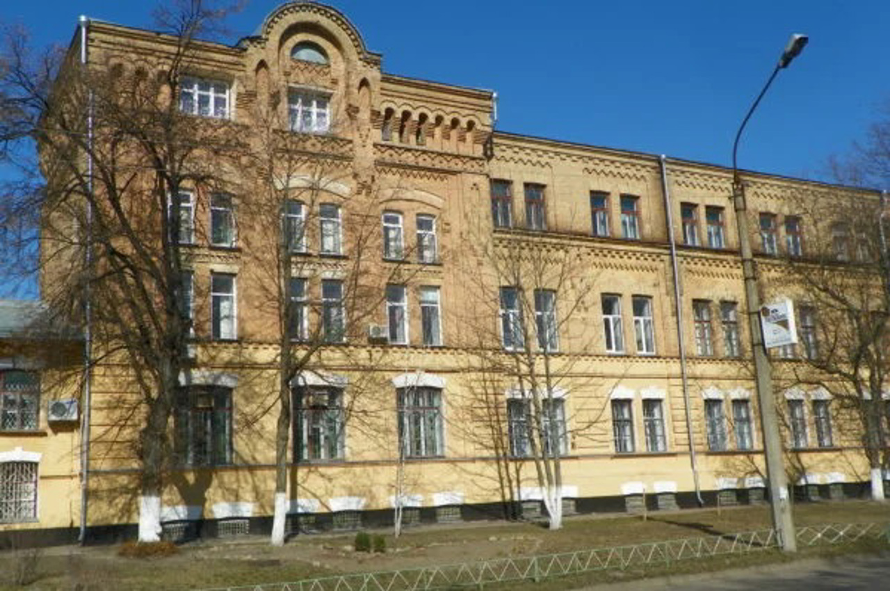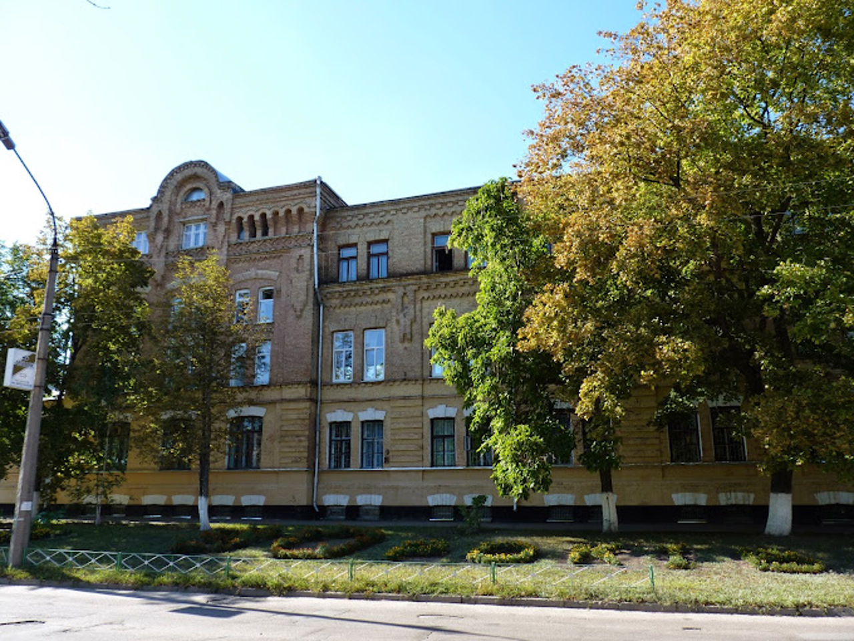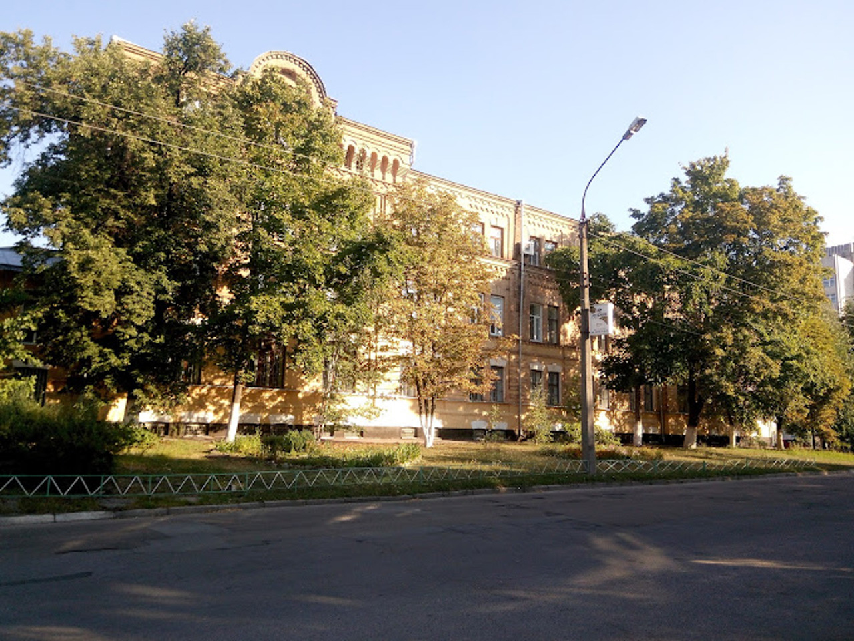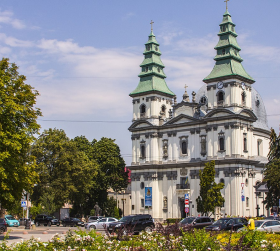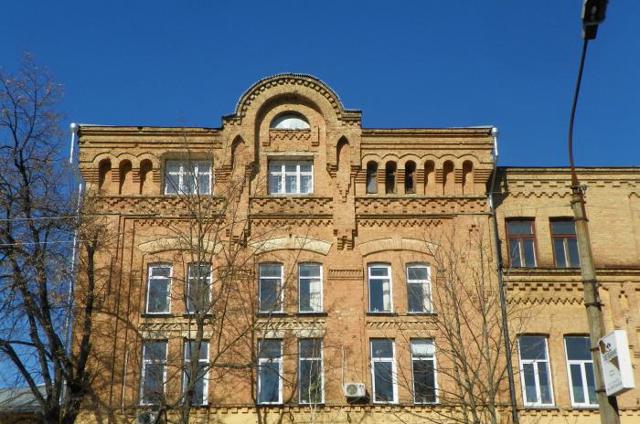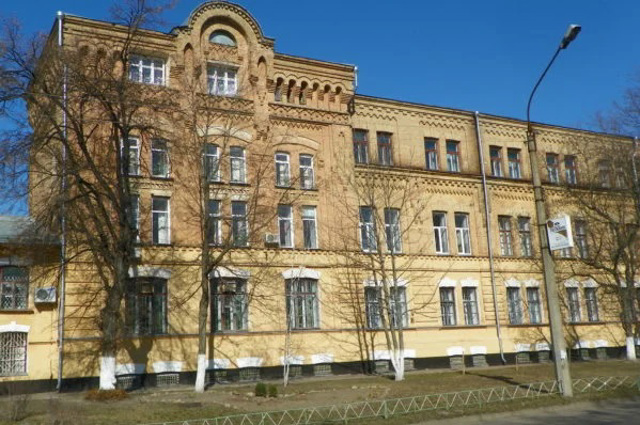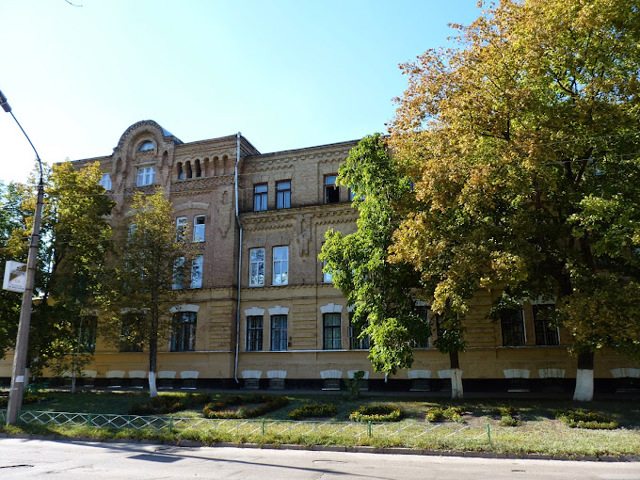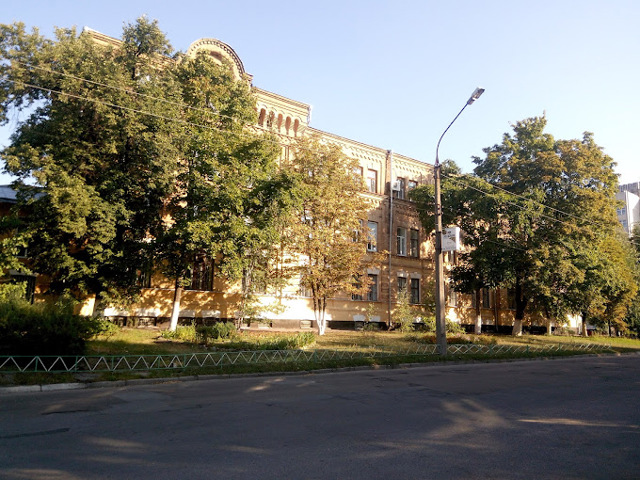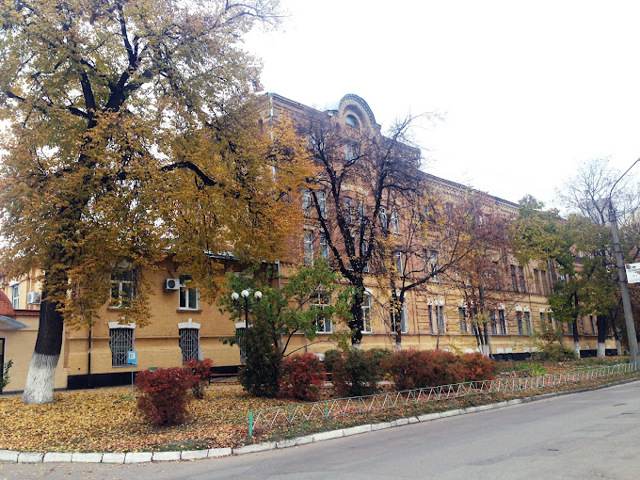Functional temporarily unavailable
State Wine Storage, Cherkasy
Architecture
General information about State Wine Storage (Cherkasy)
Until 1923, the main building of the Cherkasy Polytechnic was a State Wine Storage, that is, a liquor and vodka factory.
Such Storage were massively created in the Russian Empire at the turn of the 19th and 20th centuries as part of the "Wine Monopoly", introduced at the initiative of the Minister of Finance Serhiy Vitte in 1896.
The main building of the complex in the eclectic style was built in 1905 (according to other sources - in 1887). Initially, the facade was unequal in height: it had two- and three-story parts. The decor is made of facing brick. The ceramic floor covering with the stamp "Herenheym Society, Kharkiv", forged metal tanks in the basements, fragments of sewage and ventilation systems have been preserved.
Currently, it is one of t ...
Until 1923, the main building of the Cherkasy Polytechnic was a State Wine Storage, that is, a liquor and vodka factory.
Such Storage were massively created in the Russian Empire at the turn of the 19th and 20th centuries as part of the "Wine Monopoly", introduced at the initiative of the Minister of Finance Serhiy Vitte in 1896.
The main building of the complex in the eclectic style was built in 1905 (according to other sources - in 1887). Initially, the facade was unequal in height: it had two- and three-story parts. The decor is made of facing brick. The ceramic floor covering with the stamp "Herenheym Society, Kharkiv", forged metal tanks in the basements, fragments of sewage and ventilation systems have been preserved.
Currently, it is one of the buildings of the Cherkasy Polytechnic College.
Головний корпус Черкаської політехніки до 1923 року був казенним винним складом, тобто лікеро-горілчаним заводом.
Такі склади масово створювалися у російській імперії на межі XIX і XX століть в рамках "Винної монополії", введеної з ініціативи міністра фінансів Сергія Вітте у 1896 році.
Основна будівля комплексу в стилі еклектики була побудована в 1905 році (за іншими даними – у 1887 році). Спочатку фасад був неоднаковим за висотою: мав дво- та триповерхові частини. Декор виконаний з облицювальної цегли. Збереглося керамічне покриття підлог із клеймом "Товариство Геренгейм, Харків", ковані металеві баки у підвалах, фрагменти каналізаційної та вентиляційної систем.
Нині це один із корпусів Черкаського політехнічного фахового коледжу.
Practical information about State Wine Storage (Cherkasy)
Last update
6/3/2025
| Categories | Architecture |
|---|---|
| Date of foundation | 1887-1895 |
| Address |
Ostafiya Dashkovycha Street, 62
Cherkasy |
| Coordinates |
49.438308° N, 32.054992° E
|
| Official site |
http://www.polytechnic.ck.ua/ |
| Additional services |
Аccessibility information
Have you visited State Wine Storage in Cherkasy?
Add practical or descriptive information, photos, links
What to see, where to go next?

