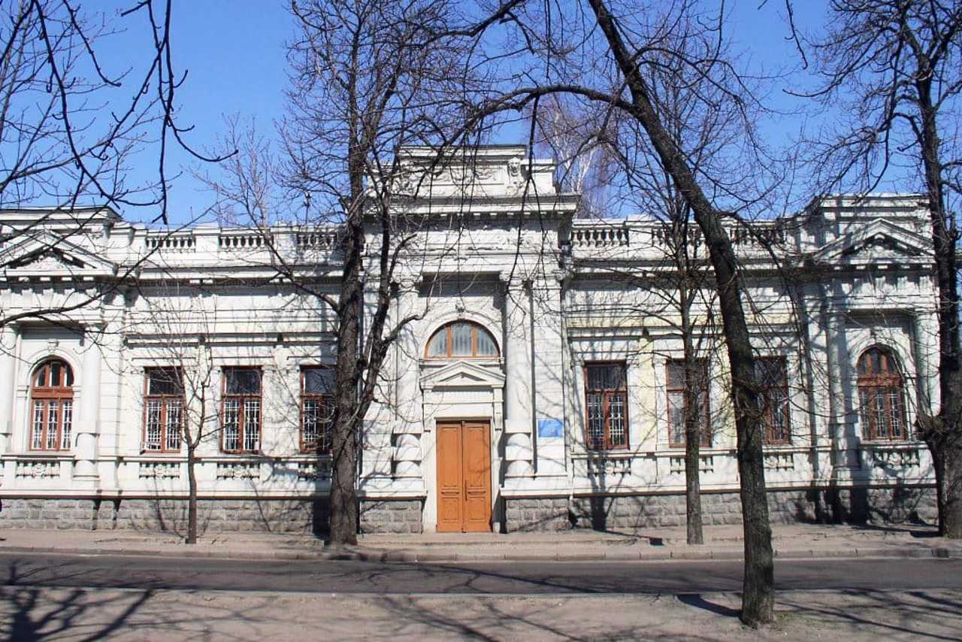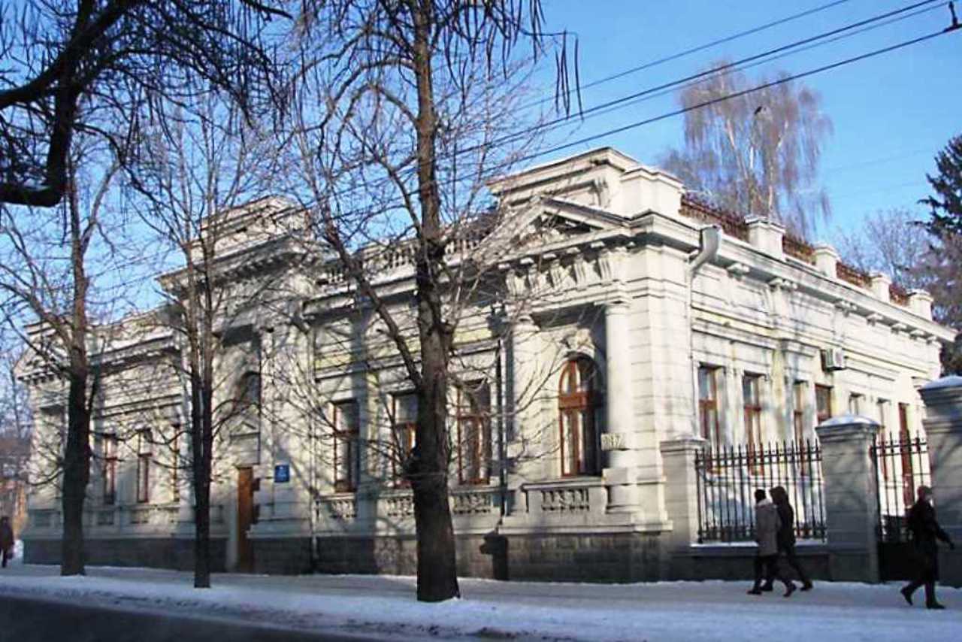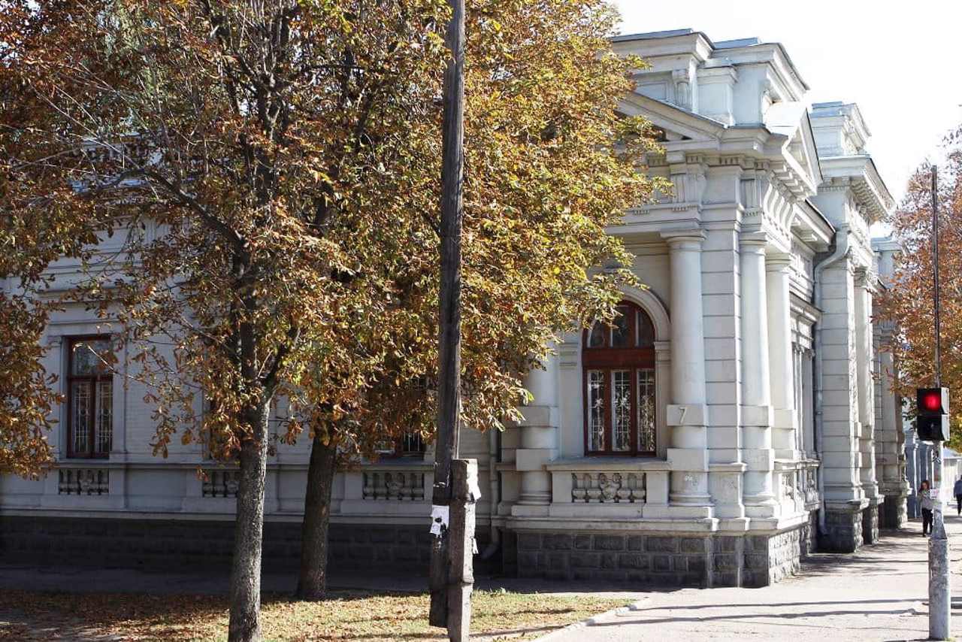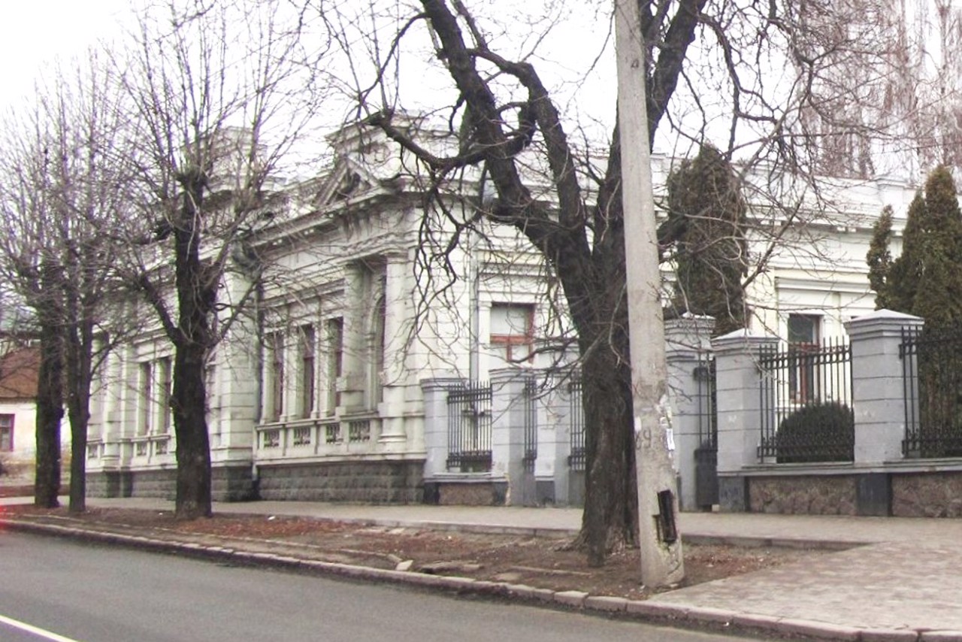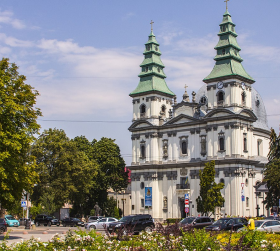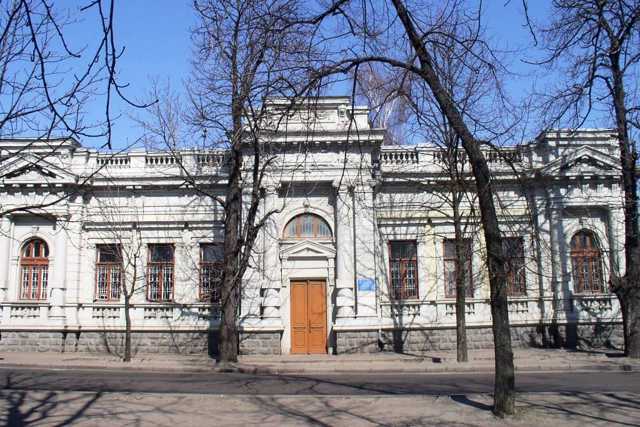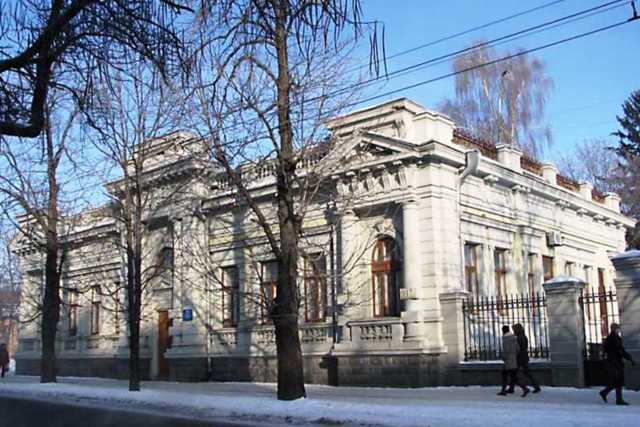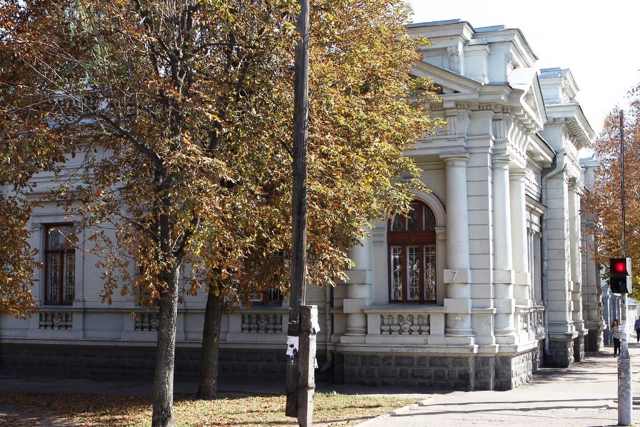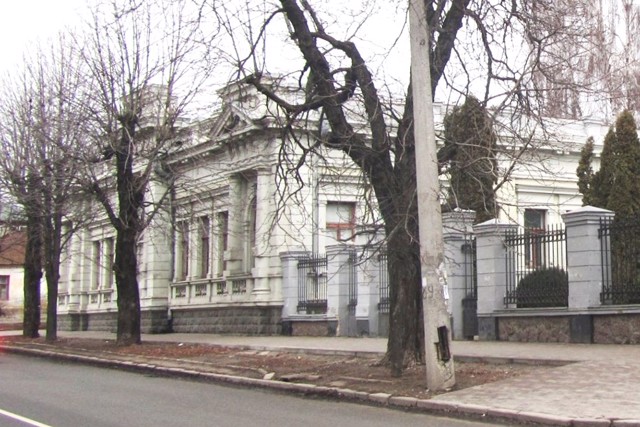Functional temporarily unavailable
Yakiv Mayboroda's House, Cherkasy
Architecture
General information about Yakiv Mayboroda's House (Cherkasy)
The house of gravedigger-contractor Yakiv Mayboroda was built in Cherkasy at the end of the 19th century by local architect Heorhiy Filofero.
The mansion is built of brick in the neoclassical style with the use of architectural forms and decorative elements of the Renaissance and Empire. The central and side portals are crowned with complex pediments. The house had three large and seven smaller rooms, a servant's house and a stable were located on the territory of the manor.
Later, the Mayboroda leased the mansion to the Second Four-Class School for Burghers. After the Bolshevik coup of 1917, it housed a branch of the Cherkasy Vseobuch, then a kindergarten, and then it was transferred to the city sanatorium.
From the interior to our time, the old filleted doors, au ...
The house of gravedigger-contractor Yakiv Mayboroda was built in Cherkasy at the end of the 19th century by local architect Heorhiy Filofero.
The mansion is built of brick in the neoclassical style with the use of architectural forms and decorative elements of the Renaissance and Empire. The central and side portals are crowned with complex pediments. The house had three large and seven smaller rooms, a servant's house and a stable were located on the territory of the manor.
Later, the Mayboroda leased the mansion to the Second Four-Class School for Burghers. After the Bolshevik coup of 1917, it housed a branch of the Cherkasy Vseobuch, then a kindergarten, and then it was transferred to the city sanatorium.
From the interior to our time, the old filleted doors, authentic window joinery and parquet floor have been preserved.
Будинок грабаря-підрядника Якова Майбороди побудований в Черкасах в кінці ХІХ століття місцевим архітектором Георгієм Філоферо.
Особняк зведений з цегли в стилі неокласицизму з використанням архітектурних форм і декоративних елементів ренесансу та ампіру. Центральний та бічні портали увінчані складними фронтонами. В будинку було три великі та сім менших кімнат, на теріторіє садиби розташовувалися будиночок для прислуги та стайні.
Згодом Майбороди передали особняк в оренду Другому чотирикласному училищу для міщан. Після більшовицького перевороту 1917 року у ньому розмістили відділення черкаського "Всеобучу", потім дитячий садок, а потім передали міській санстанції.
Із інтер’єру до нашого часу збереглся старі фільовані двері, автентична столярка вікон та ...
Будинок грабаря-підрядника Якова Майбороди побудований в Черкасах в кінці ХІХ століття місцевим архітектором Георгієм Філоферо.
Особняк зведений з цегли в стилі неокласицизму з використанням архітектурних форм і декоративних елементів ренесансу та ампіру. Центральний та бічні портали увінчані складними фронтонами. В будинку було три великі та сім менших кімнат, на теріторіє садиби розташовувалися будиночок для прислуги та стайні.
Згодом Майбороди передали особняк в оренду Другому чотирикласному училищу для міщан. Після більшовицького перевороту 1917 року у ньому розмістили відділення черкаського "Всеобучу", потім дитячий садок, а потім передали міській санстанції.
Із інтер’єру до нашого часу збереглся старі фільовані двері, автентична столярка вікон та паркетна підлога.
Practical information about Yakiv Mayboroda's House (Cherkasy)
Last update
6/3/2025
| Categories | Architecture |
|---|---|
| Date of foundation | XIX century |
| Address |
Tarasa Shevchenko Boulevard, 287
Cherkasy |
| Coordinates |
49.434896° N, 32.076536° E
|
| Additional services |
Аccessibility information
Have you visited Yakiv Mayboroda's House in Cherkasy?
Add practical or descriptive information, photos, links
What to see, where to go next?

