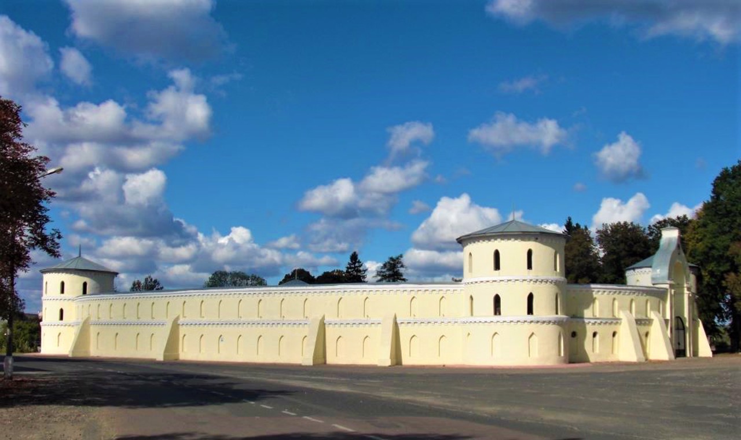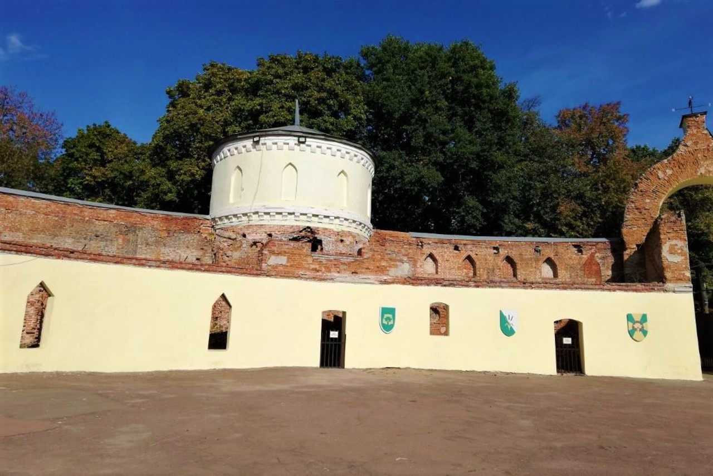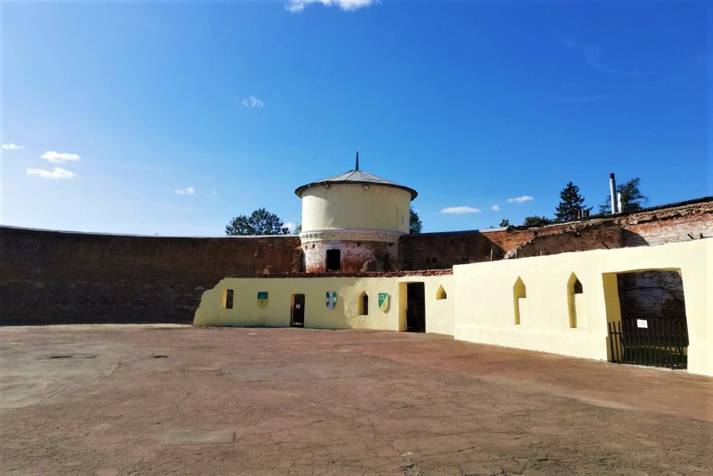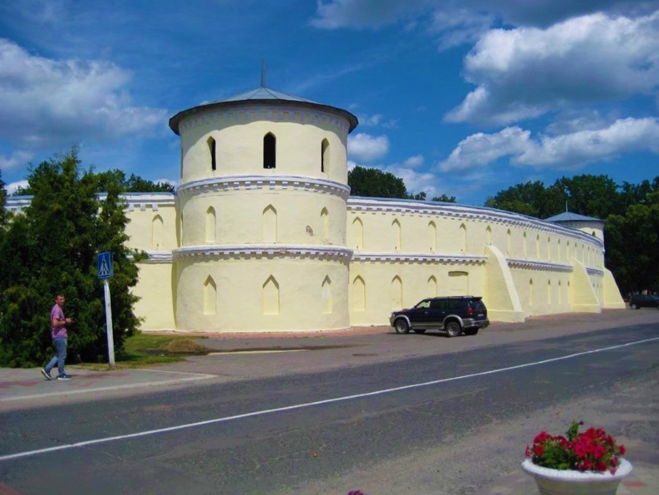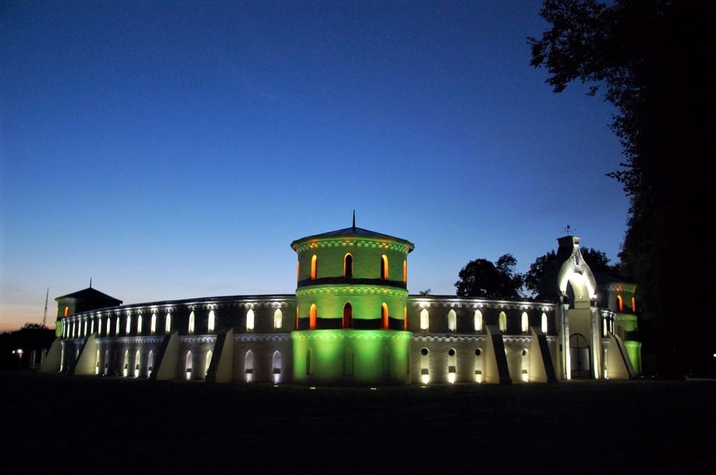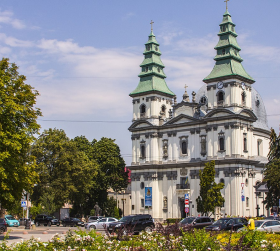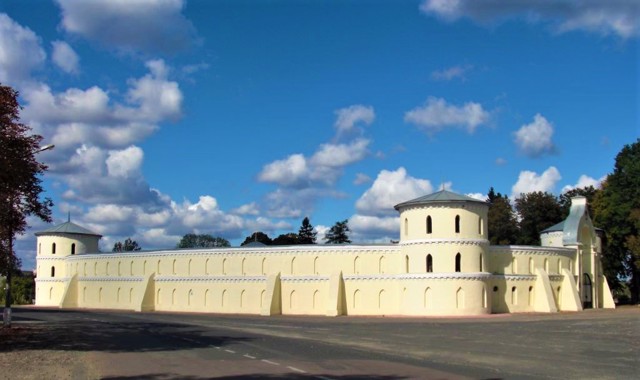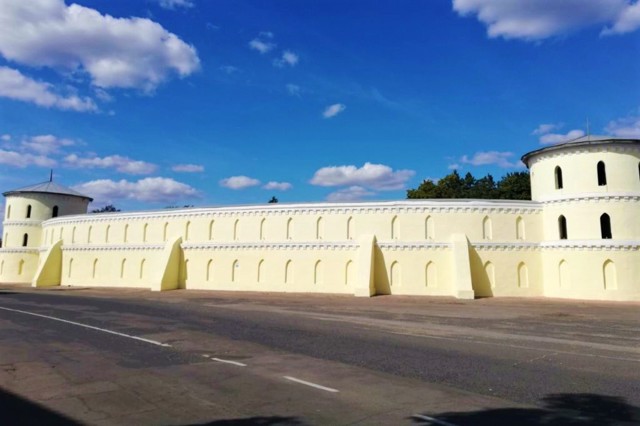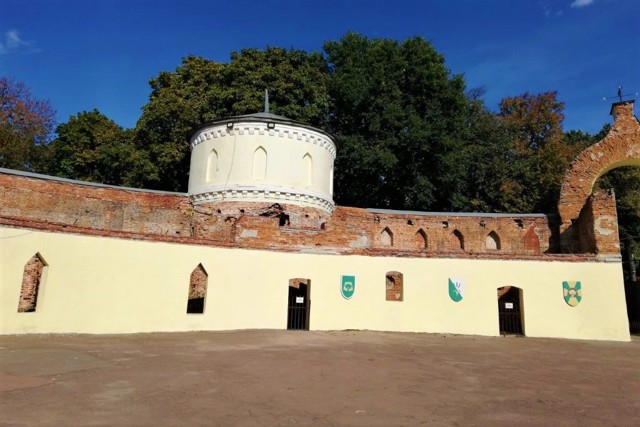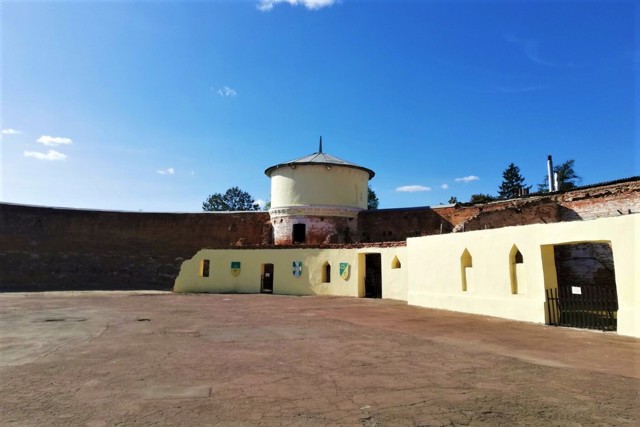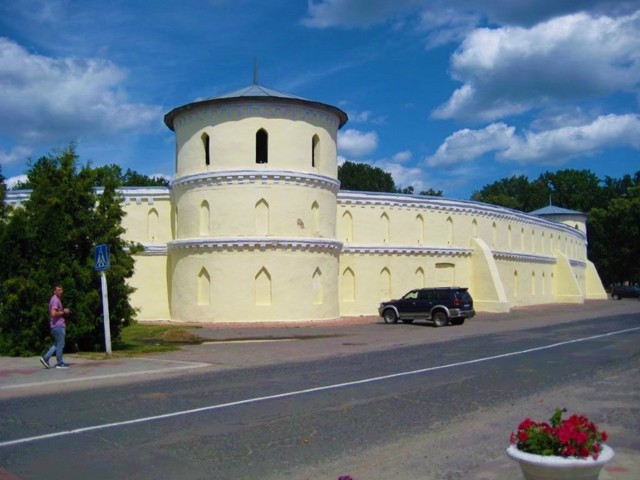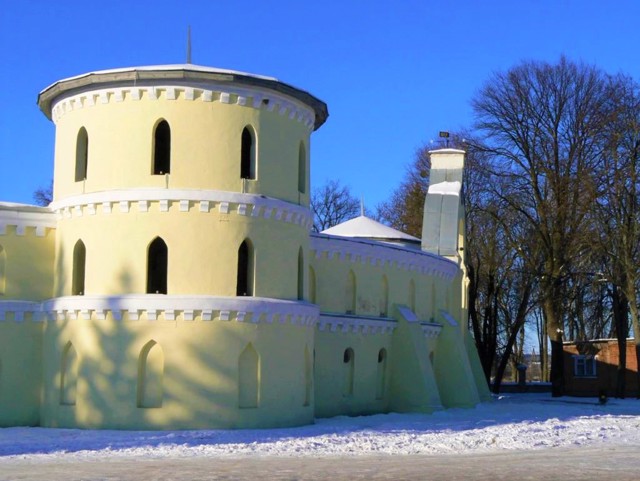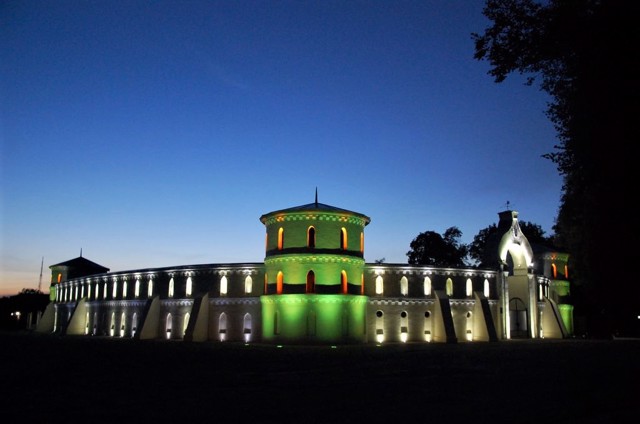Functional temporarily unavailable
Round Yard, Trostianets
Palace / manor
Architecture
General information about Round Yard (Trostianets)
Unique in terms of architecture, the manor house "Round Yard" was built in Trostianets in 1749 by Yosyp Nadarzhynskyi with brothers - sons of the royal clergyman Timofiy Nadarzhynskyi.
The building is made in the form of an oval fortress or castle. Initially, it was planned as a defense to protect against the Tatars. The "Round Yard" is surrounded by a hollow brick wall reinforced with buttresses, with one-story rooms inside the yard and four round three-tiered towers.
In the middle of the 19th century, the estate passed into the possession of Prince Oleksiy Holitsyn, who adapted the fortress "Round Yard" for a summer theater or circus. In the open area of the courtyard, three-tiered boxes for spectators were built, similar to ancient Roma ...
Unique in terms of architecture, the manor house "Round Yard" was built in Trostianets in 1749 by Yosyp Nadarzhynskyi with brothers - sons of the royal clergyman Timofiy Nadarzhynskyi.
The building is made in the form of an oval fortress or castle. Initially, it was planned as a defense to protect against the Tatars. The "Round Yard" is surrounded by a hollow brick wall reinforced with buttresses, with one-story rooms inside the yard and four round three-tiered towers.
In the middle of the 19th century, the estate passed into the possession of Prince Oleksiy Holitsyn, who adapted the fortress "Round Yard" for a summer theater or circus. In the open area of the courtyard, three-tiered boxes for spectators were built, similar to ancient Roman amphitheatres. Artists lived in the towers. In the center was an arena where circus performances and performances by the troupe of the Holitsyn Fortress Theater took place.
During the years of Ukraine's independence, the "Round Yard" was restored, various cultural events are held. Adjacent to it is a park with the Holitsyn Palace (XIX century), an arboretum, lakes and wooden sculptures.
RUSSIAN-UKRAINIAN WAR
During the full-scale Russian invasion of Ukraine in 2022, during the battles for Trostianets, Russian troops caused significant damage to the "Round Yard" building.
Унікальна за архітектурою поміщицька садиба "Круглий двір" збудована в Тростянці в 1749 році Йосипом Надаржинським з братами - синами царського духівника Тимофія Надаржинського.
Споруда виконана в формі овальної фортеці чи замку. Спочатку планувалася як оборонна для захисту від татар. "Круглий двір" обнесений по периметру глухою цегляною стіною, посиленою контрфорсами, з одноповерховими приміщеннями всередині двору та чотирма круглими триярусними вежами.
В середині ХІХ століття садиба перейшла у володіння князя Олексія Голіцина, котрий пристосував фортецю "Круглий двір" під літній театр чи цирк. На відкритому майданчику внутрішнього двору було збудовано триярусні ложі для глядачів на кшталт давньоримських амфітеатрів. У вежах мешкали артисти. У ...
Унікальна за архітектурою поміщицька садиба "Круглий двір" збудована в Тростянці в 1749 році Йосипом Надаржинським з братами - синами царського духівника Тимофія Надаржинського.
Споруда виконана в формі овальної фортеці чи замку. Спочатку планувалася як оборонна для захисту від татар. "Круглий двір" обнесений по периметру глухою цегляною стіною, посиленою контрфорсами, з одноповерховими приміщеннями всередині двору та чотирма круглими триярусними вежами.
В середині ХІХ століття садиба перейшла у володіння князя Олексія Голіцина, котрий пристосував фортецю "Круглий двір" під літній театр чи цирк. На відкритому майданчику внутрішнього двору було збудовано триярусні ложі для глядачів на кшталт давньоримських амфітеатрів. У вежах мешкали артисти. У центрі розташовувалась арена, на якій проходили циркові вистави та виступи трупи фортечного театру Голіцина.
В роки Незалежності України "Круглий двір" було відреставровано, проводяться різноманітні культурні акції. До нього примикає парк із палацом Голіцина (XIX століття), дендрарієм, озерами та дерев'яними скульптурами.
РОСІЙСЬКО-УКРАЇНСЬКА ВІЙНА
Під час повномасштабного російського вторгнення в Україну в 2022 році, в ході боїв за Тростянець будівлі "Круглого двору" російські війська завдали значних пошкоджень.
Practical information about Round Yard (Trostianets)
Last update
2/28/2025
| Categories | Palace / manor, Architecture |
|---|---|
| Date of foundation | 1749 |
| Address |
Myru Street, 16
Trostianets |
| Coordinates |
50.4740024° N, 34.9578718° E
|
| Phone | +380 5458 51 970, |
| Additional services |
Аccessibility information
Have you visited Round Yard in Trostianets?
Add practical or descriptive information, photos, links
What to see, where to go next?

