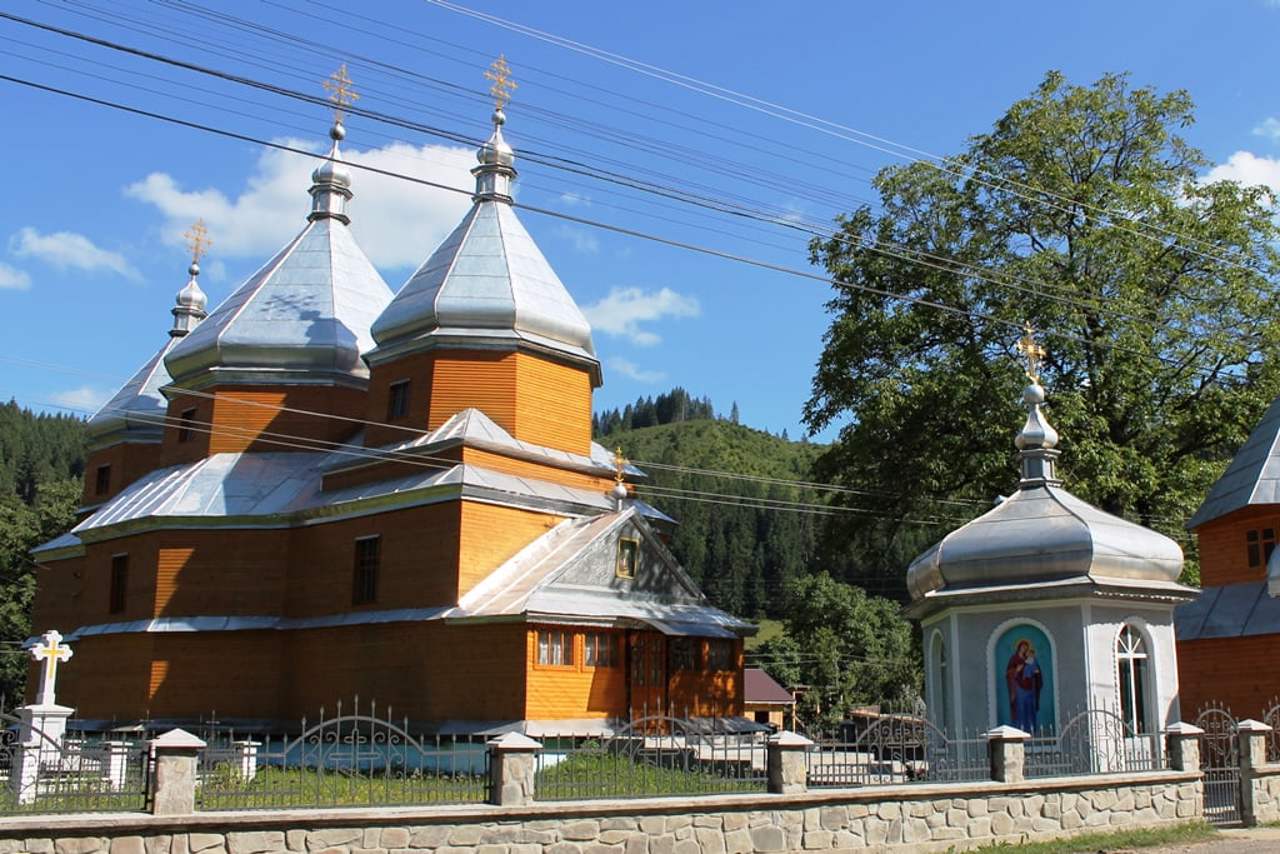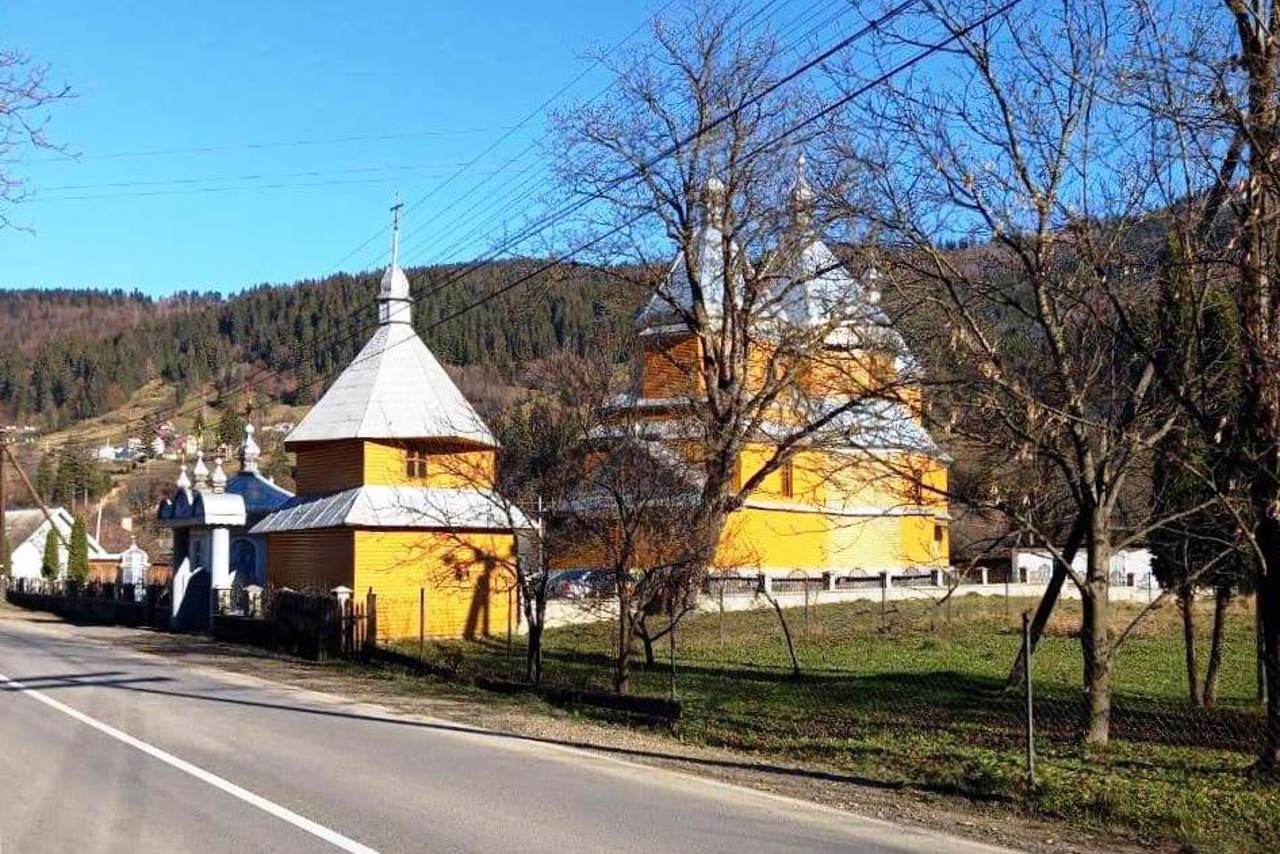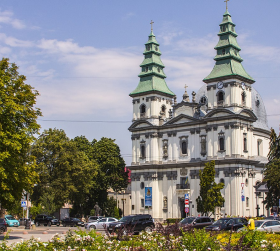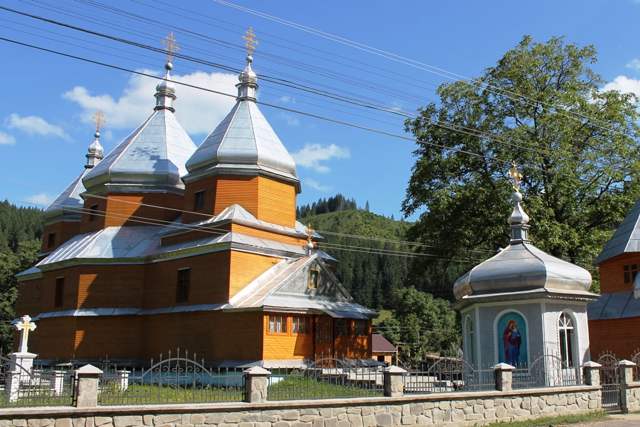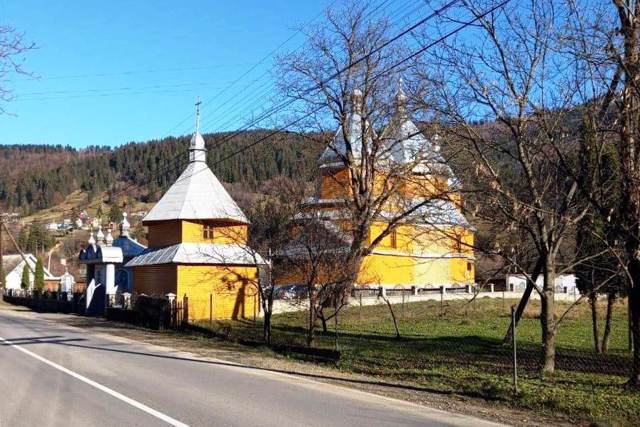Functional temporarily unavailable
Saint Paraskeva Church, Ust-Putyla
Temple
Architecture
General information about Saint Paraskeva Church (Ust-Putyla)
The wooden church of Saint Paraskeva in Ust-Putyla was built in 1881.
It belongs to the type of three-part, three-headed temple common in the Bukovyna Carpathians. The monument embodies all the characteristic features of this type: faceted nave and apse and rectangular nave; widely spaced, almost equal in height tent domes with a pronounced interception at the base, sheathed with shingles, with a slope inward, girdled by a shallow belting of the wall. The folds of the tops in the interior contribute to the vertical opening of the space. The entire massive volume of log cabins turns into domes of heads, repeating the contours of the mountains surrounding the valley.
The belfry is located to the west of the church, vertically sheathed with tesserae, eight on four, with a tent ...
The wooden church of Saint Paraskeva in Ust-Putyla was built in 1881.
It belongs to the type of three-part, three-headed temple common in the Bukovyna Carpathians. The monument embodies all the characteristic features of this type: faceted nave and apse and rectangular nave; widely spaced, almost equal in height tent domes with a pronounced interception at the base, sheathed with shingles, with a slope inward, girdled by a shallow belting of the wall. The folds of the tops in the interior contribute to the vertical opening of the space. The entire massive volume of log cabins turns into domes of heads, repeating the contours of the mountains surrounding the valley.
The belfry is located to the west of the church, vertically sheathed with tesserae, eight on four, with a tent ending.
Дерев'яна церква Святої Параскеви в Усть-Путилі збудована в 1881 році.
Належить до поширеного в Буковинських Карпатах типу тричасткового, триголового храму. У пам'ятці втілилися всі характерні риси цього типу: грановані у плані неф і апсида та прямокутний бабинець; широко розставлені, майже однакові по висоті шатрові куполи з яскраво вираженим перехопленням у основи, обшиті гонтом, з ухилом усередину, підперезані неглибоким опосанням стіни. Заломи верхів в інтер'єрі сприяють висотному розкриттю простору. Цілісний масивний об'єм зрубів перетворюється на куполи глав, повторюючи обриси оточуючих долину гір.
Дзвіниця розташована на захід від церкви Святої Параскеви, вертикально обшита тесом, восьмерик на четверику, з шатровим завершенням.
Practical information about Saint Paraskeva Church (Ust-Putyla)
Last update
5/28/2025
| Categories | Temple, Architecture |
|---|---|
| Date of foundation | 1881 |
| Address |
Tsentralna Street, 71
Ust-Putyla |
| Coordinates |
48.1093081° N, 25.0412321° E
|
| Additional services |
Аccessibility information
Have you visited Saint Paraskeva Church in Ust-Putyla?
Add practical or descriptive information, photos, links
Saint Paraskeva Church (Ust-Putyla) in photos and videos
What to see, where to go next?

