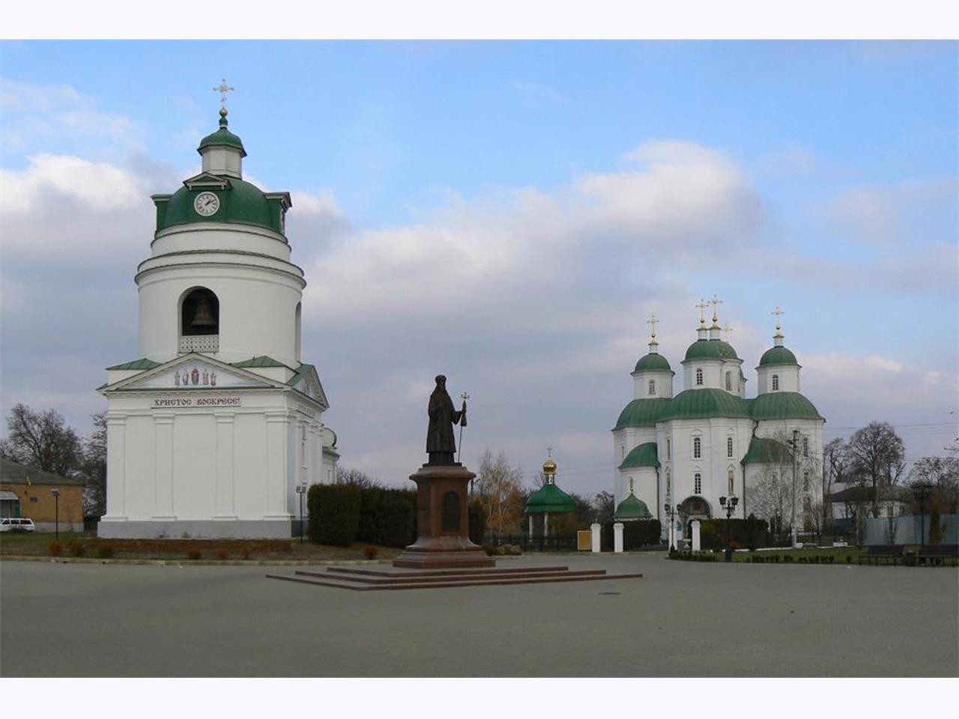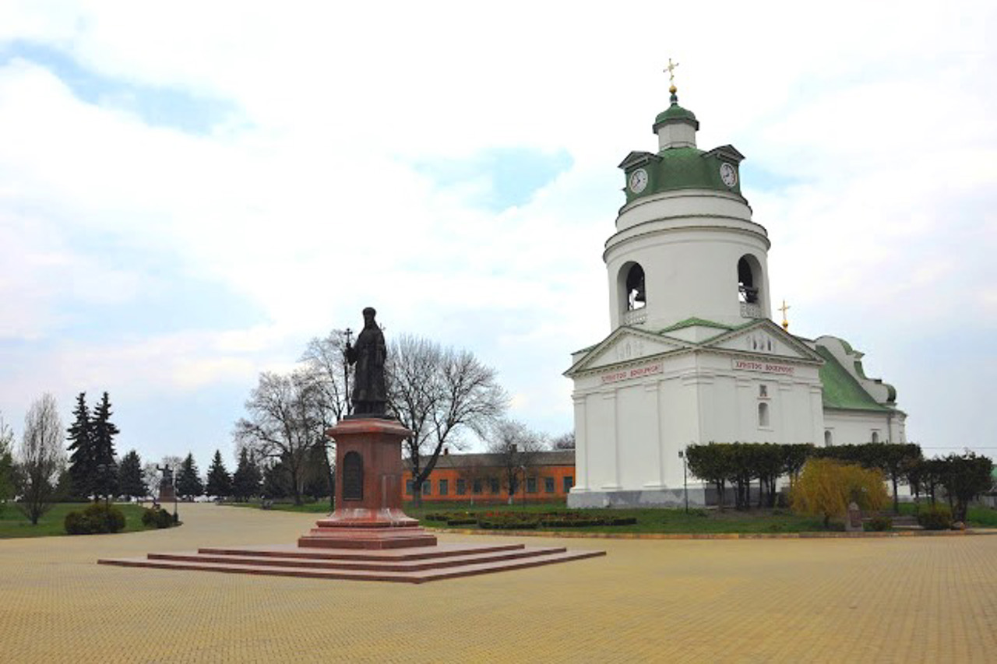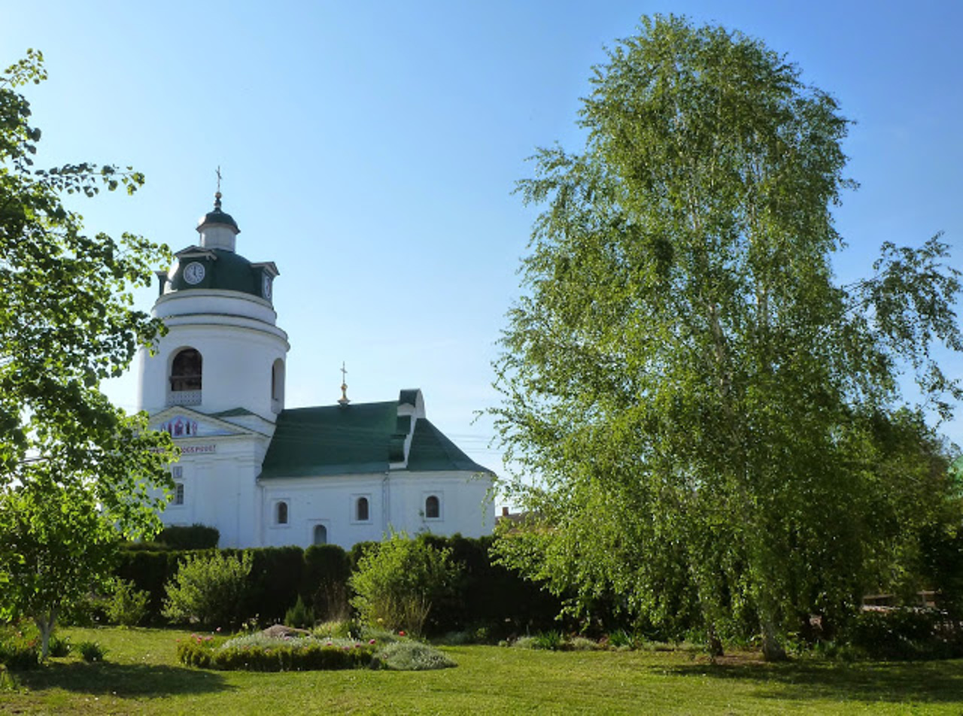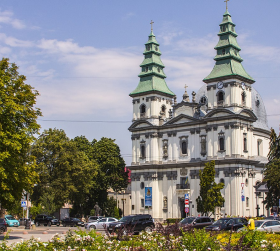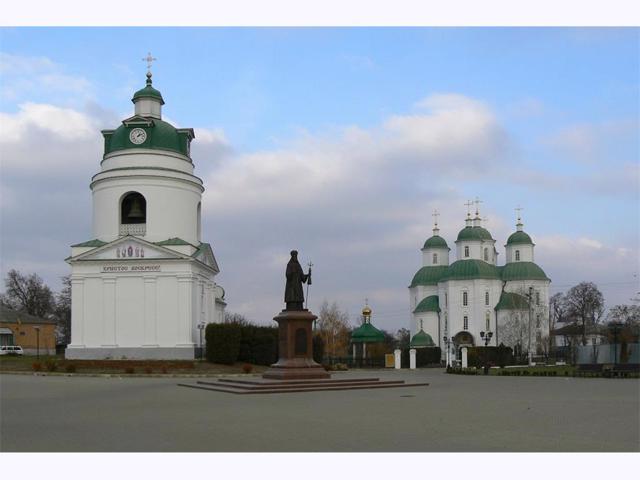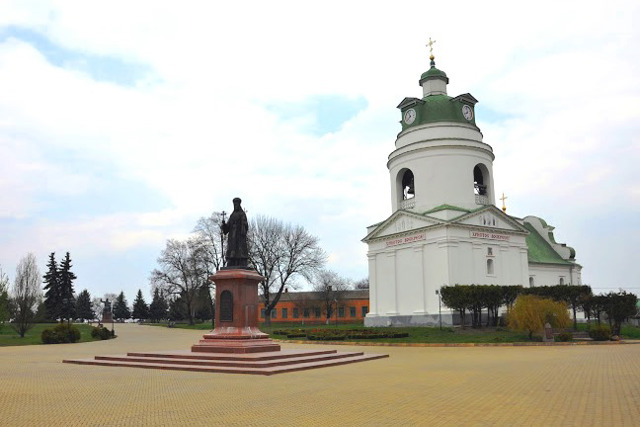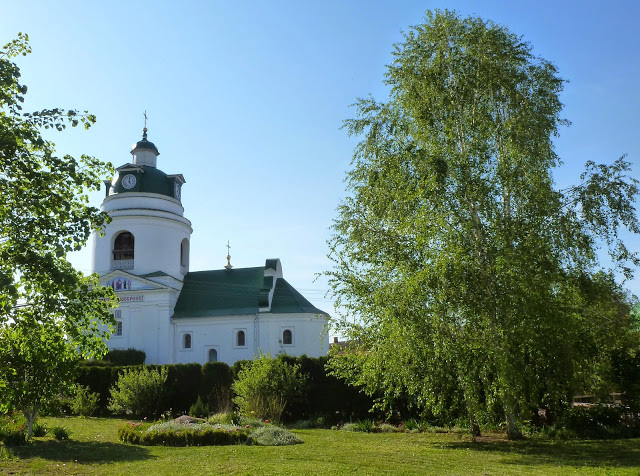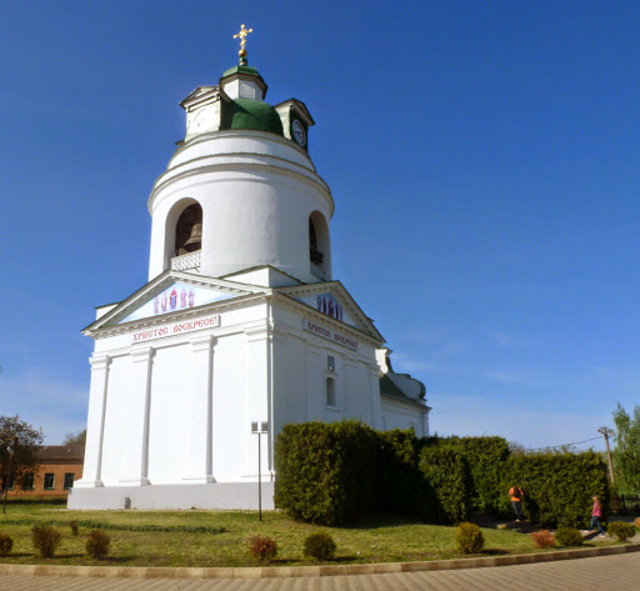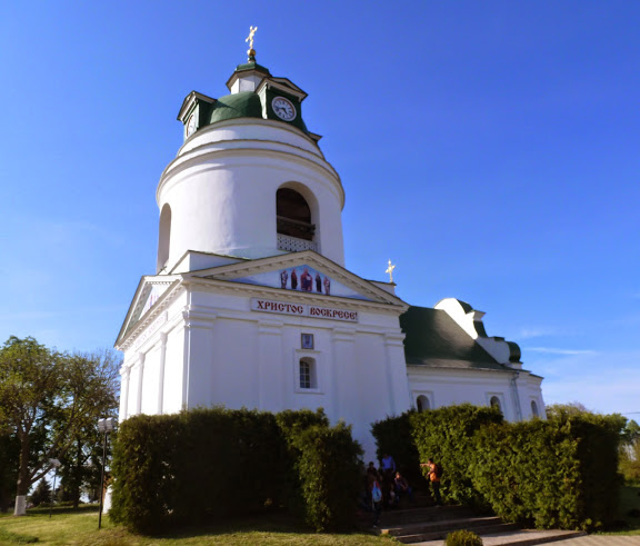Functional temporarily unavailable
Attractions of Ukraine
Attractions region
Attractions Chernihiv region
Attractions Pryluky district
Attractions Pryluky
Saint Nicholas Church-Bell Tower
Saint Nicholas Church-Bell Tower, Pryluky
Temple
Architecture
General information about Saint Nicholas Church-Bell Tower (Pryluky)
Saint Nicholas church-bell tower was built in Pryluky in 1720 next to the Transfiguration Cathedral at the expense of Pryluky colonel Hnat Galagan and his wife Olena.
The Orthodox church is made in the style of a Catholic chapel - one nave, with an altar-apse on the east side and a high gable roof. Above the faceted apse rises a high pediment with volutes, reminiscent of the pediment of the Pryluky regimental treasury.
Later, a powerful two-story bell tower was added to the Saint Nicholas church. Its first tier is in the form of a cubic volume, the second is a cylindrical tower with high arched openings where the bells are placed. The be ...
Saint Nicholas church-bell tower was built in Pryluky in 1720 next to the Transfiguration Cathedral at the expense of Pryluky colonel Hnat Galagan and his wife Olena.
The Orthodox church is made in the style of a Catholic chapel - one nave, with an altar-apse on the east side and a high gable roof. Above the faceted apse rises a high pediment with volutes, reminiscent of the pediment of the Pryluky regimental treasury.
Later, a powerful two-story bell tower was added to the Saint Nicholas church. Its first tier is in the form of a cubic volume, the second is a cylindrical tower with high arched openings where the bells are placed. The belfry is completed by a dome with dormer windows, in which the dials of the tower's chime clock are embedded.
A monument to Saint Yoasaf of Belhorod was erected nearby.
Миколаївська церква-дзвіниця була побудована в Прилуках в 1720 році поряд зі Спасо-Преображенським собором коштом прилуцького полковника Гната Галагана та його дружини Олени.
Православний храм виконаний у стилі католицької каплиці – однонефний, з вівтарем-апсидою зі східного боку та високим двосхилим дахом. Над гранчастою апсидою височить високий фронтон із волютами, що нагадує фронтон прилуцької полкової скарбниці.
Пізніше до Миколаївської церкви було прибудовано потужну двоярусну дзвіницю. Її перший ярус у вигляді кубічного об'єму, другий - циліндрична вежа з високими арочними прорізами, де розміщуються дзвони. Завершує дзвін ...
Миколаївська церква-дзвіниця була побудована в Прилуках в 1720 році поряд зі Спасо-Преображенським собором коштом прилуцького полковника Гната Галагана та його дружини Олени.
Православний храм виконаний у стилі католицької каплиці – однонефний, з вівтарем-апсидою зі східного боку та високим двосхилим дахом. Над гранчастою апсидою височить високий фронтон із волютами, що нагадує фронтон прилуцької полкової скарбниці.
Пізніше до Миколаївської церкви було прибудовано потужну двоярусну дзвіницю. Її перший ярус у вигляді кубічного об'єму, другий - циліндрична вежа з високими арочними прорізами, де розміщуються дзвони. Завершує дзвіницю купол із вікнами-люкарнами, в яких вбудовано циферблати вежового годинника-куранта.
Поруч встановлено пам'ятник Святому Йоасафу Бєлгородському.
Practical information about Saint Nicholas Church-Bell Tower (Pryluky)
Last update
7/17/2025
| Categories | Temple, Architecture |
|---|---|
| Date of foundation | 1720 |
| Address |
Galaganivska Street, 14
Pryluky |
| Coordinates |
50.59788° N, 32.38772° E
|
| Additional services |
Аccessibility information
Have you visited Saint Nicholas Church-Bell Tower in Pryluky?
Add practical or descriptive information, photos, links
What to see, where to go next?

